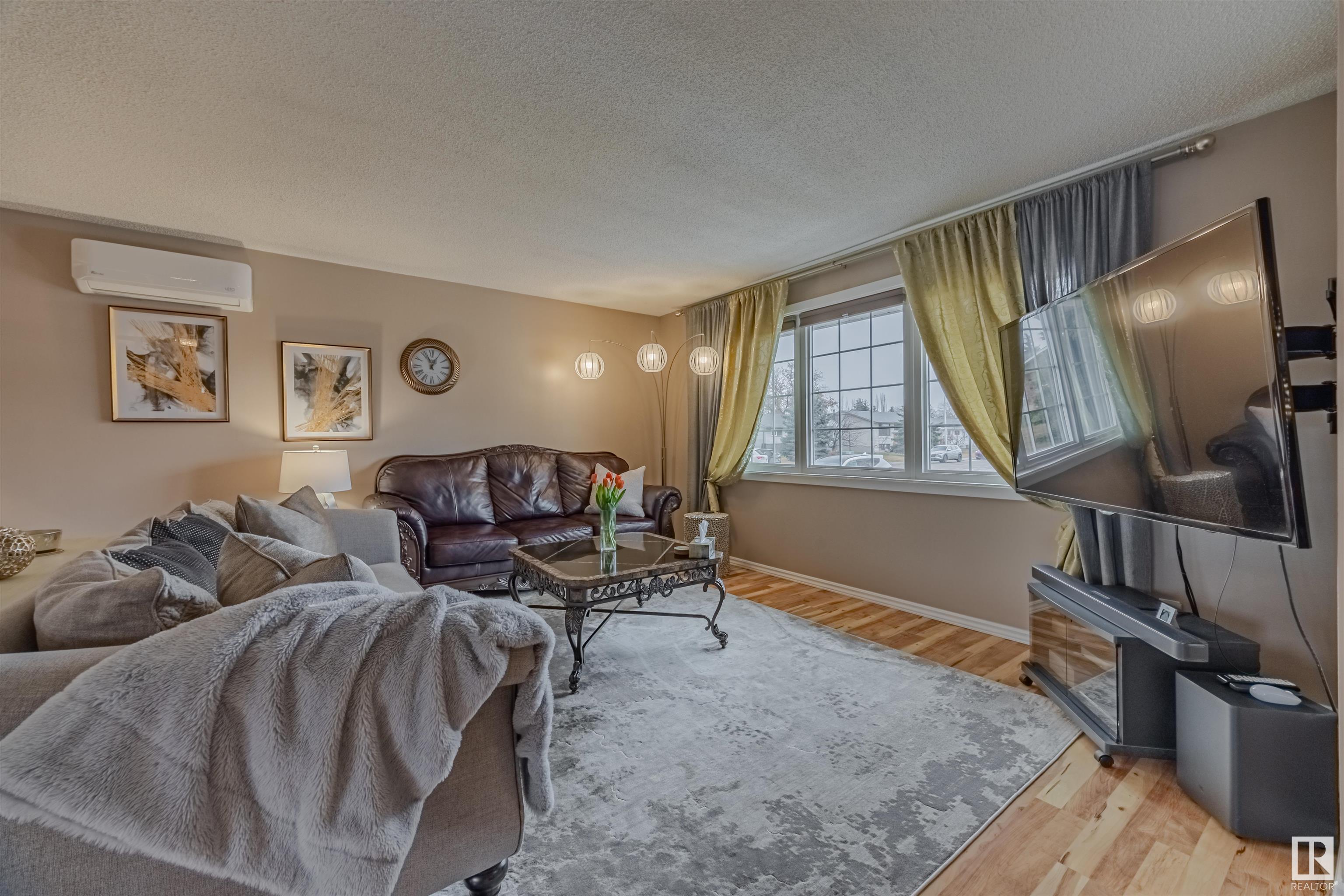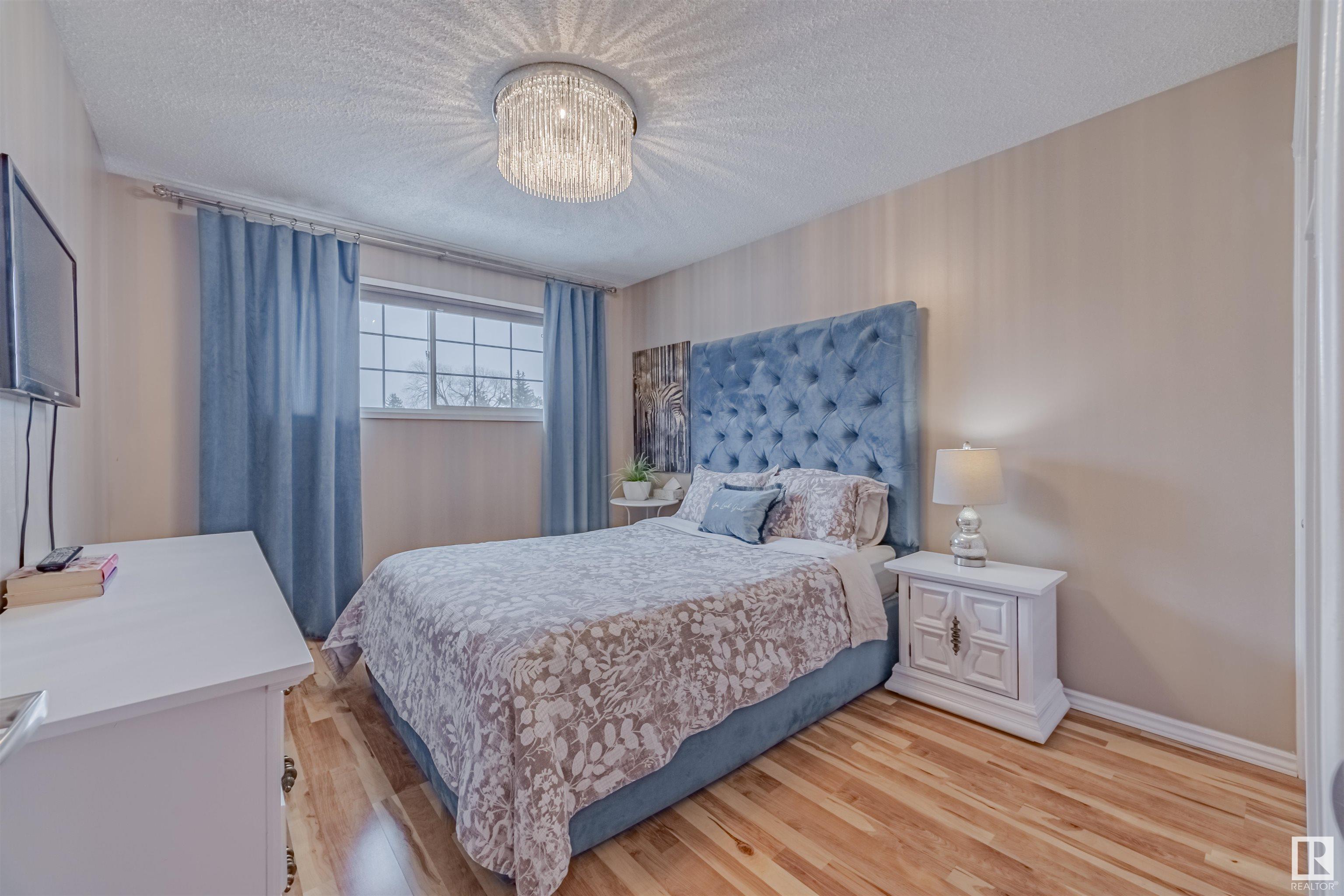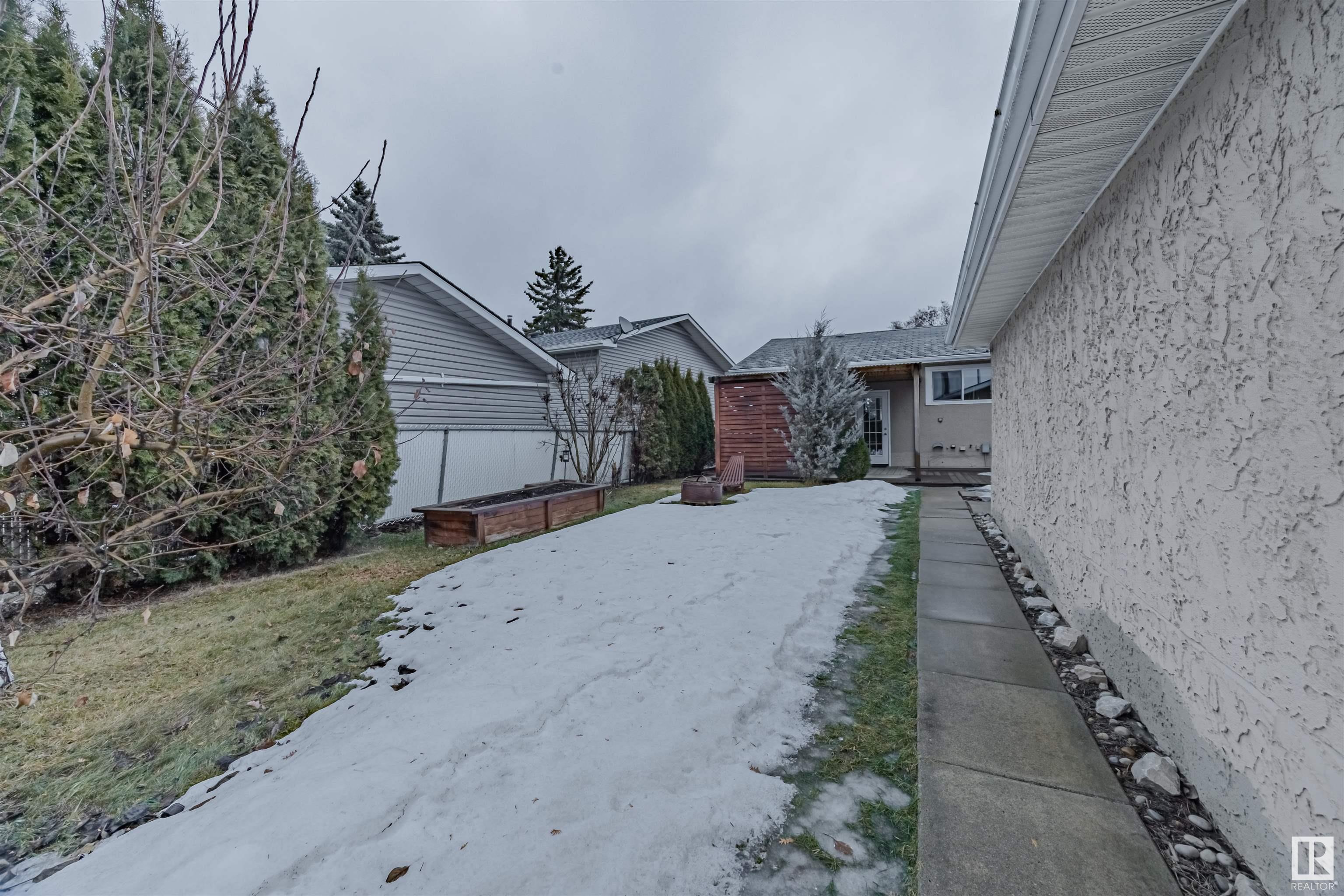Courtesy of Oksana Liva of RE/MAX River City
9616 169 Street, House for sale in Glenwood (Edmonton) Edmonton , Alberta , T5P 3X2
MLS® # E4425277
Air Conditioner No Animal Home
THIS IS IT. 3 bed, 2 den, 2 bath, 1145 sq.ft bungalow w/ oversized DBL garage + EV charger offers EVERYTHING you need in a home. Minutes from Terra Losa, WEM & major amenities! Extensively renovated over the past 5-10 years, the transformation is inside & out! The exterior boasts freshly poured concrete pathways, steps, railings, siding & windows. Step inside to find an abundance of natural light flooding the open-concept main floor w/ nice flooring (no carpets) & beautiful but thoughtfully designed dual-t...
Essential Information
-
MLS® #
E4425277
-
Property Type
Residential
-
Year Built
1968
-
Property Style
Bungalow
Community Information
-
Area
Edmonton
-
Postal Code
T5P 3X2
-
Neighbourhood/Community
Glenwood (Edmonton)
Services & Amenities
-
Amenities
Air ConditionerNo Animal Home
Interior
-
Floor Finish
Ceramic TileHardwoodLaminate Flooring
-
Heating Type
Forced Air-1Natural Gas
-
Basement Development
Fully Finished
-
Goods Included
Dishwasher-Built-InDryerFan-CeilingGarage ControlGarage OpenerHood FanOven-MicrowaveRefrigeratorStorage ShedStove-ElectricWasher
-
Basement
Full
Exterior
-
Lot/Exterior Features
Back LaneFencedFlat SiteFruit Trees/ShrubsLandscapedLevel LandPublic Swimming PoolPublic TransportationSchoolsShopping Nearby
-
Foundation
Concrete Perimeter
-
Roof
Asphalt Shingles
Additional Details
-
Property Class
Single Family
-
Road Access
Paved Driveway to House
-
Site Influences
Back LaneFencedFlat SiteFruit Trees/ShrubsLandscapedLevel LandPublic Swimming PoolPublic TransportationSchoolsShopping Nearby
-
Last Updated
1/2/2025 21:16
$2277/month
Est. Monthly Payment
Mortgage values are calculated by Redman Technologies Inc based on values provided in the REALTOR® Association of Edmonton listing data feed.

































































