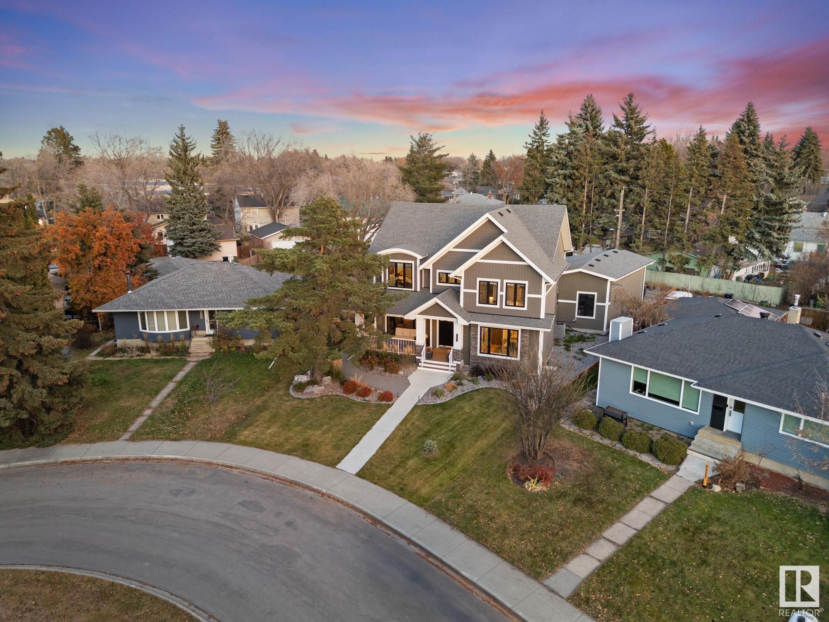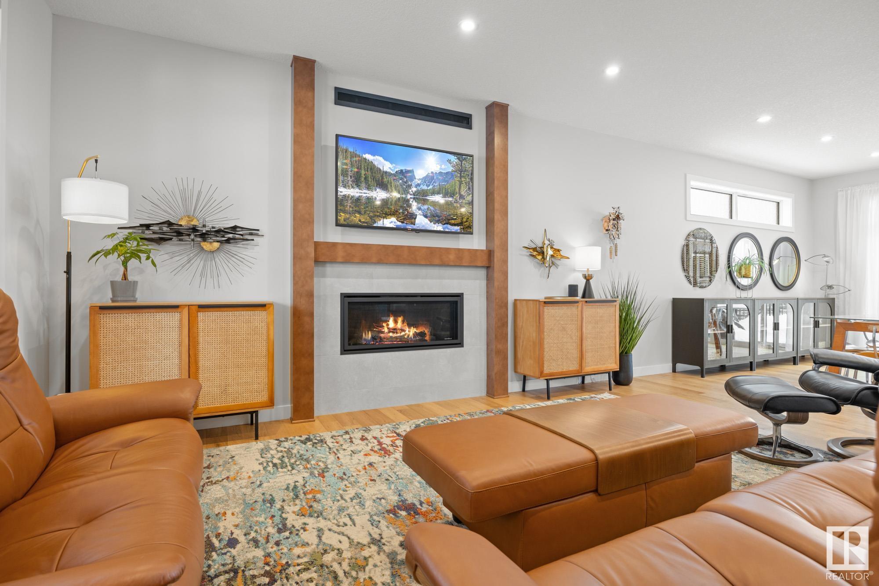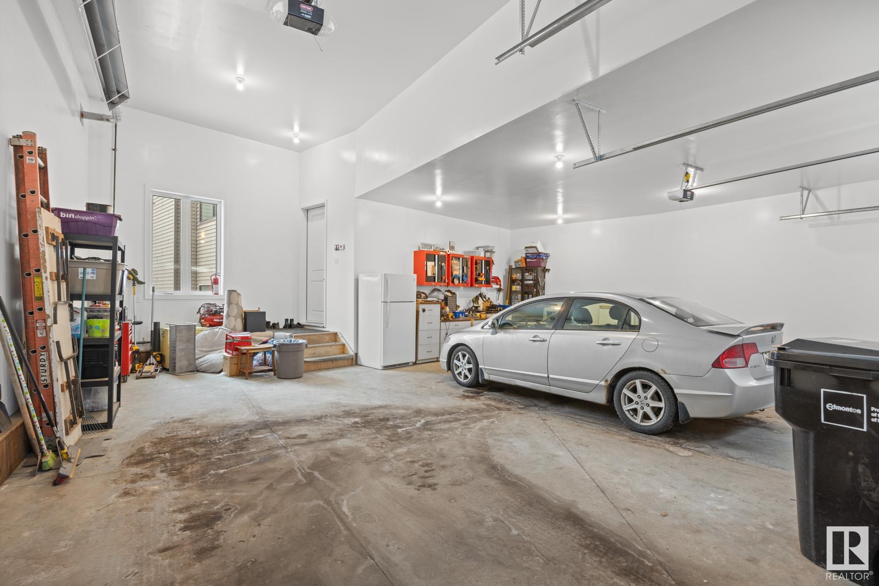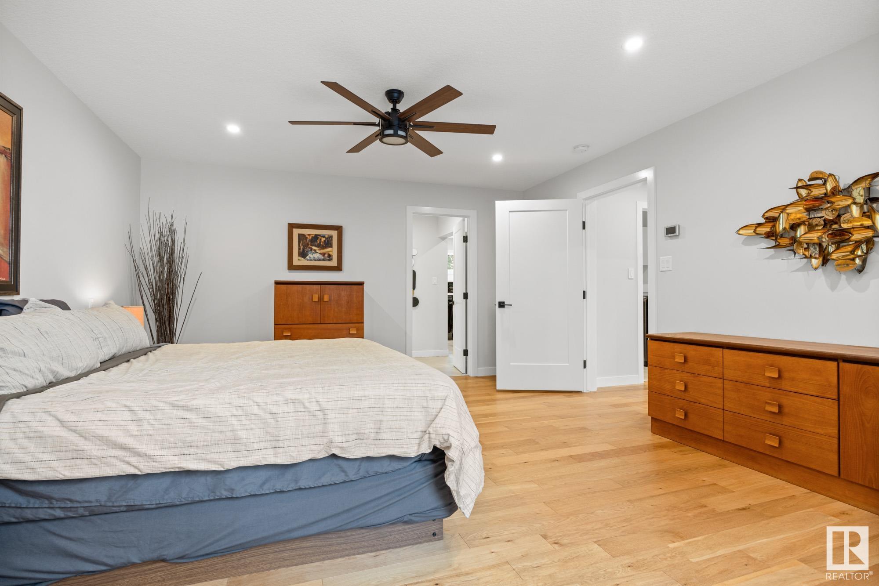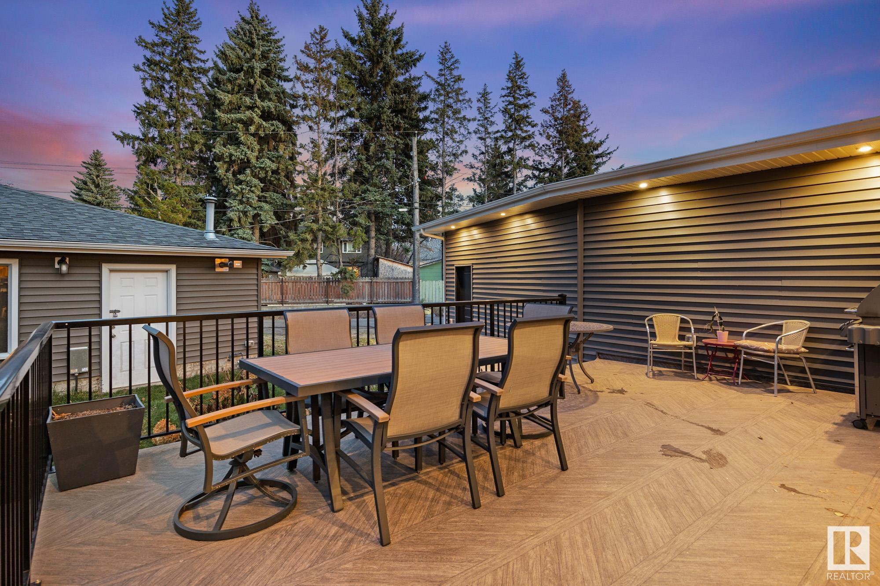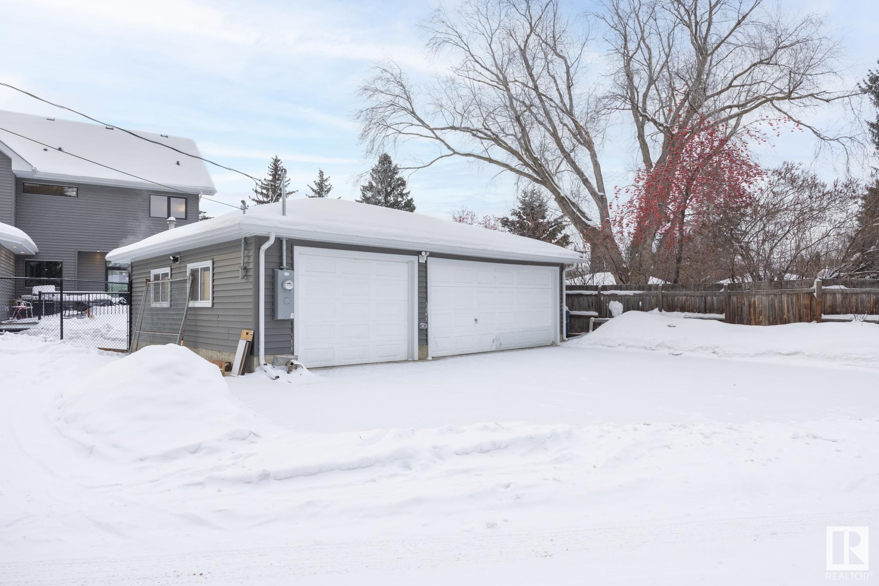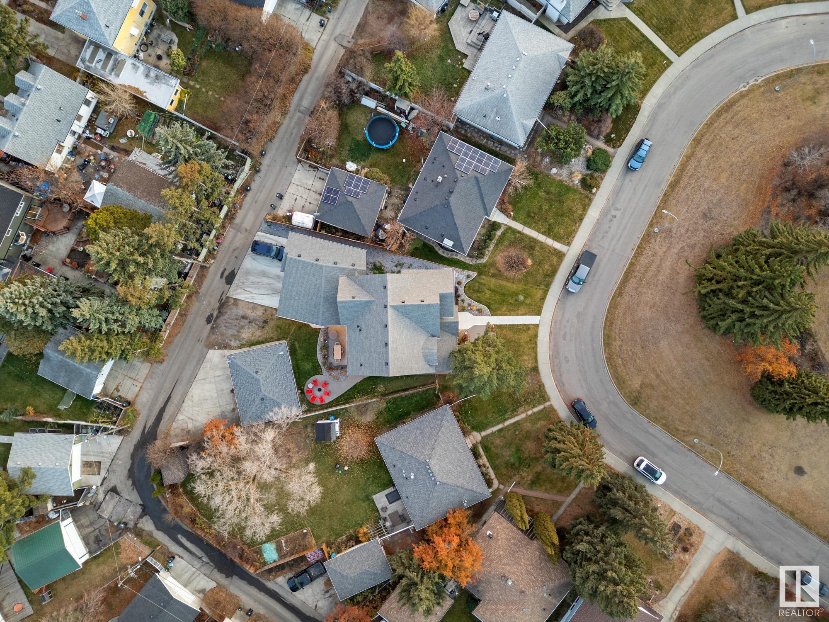Courtesy of Jeffrey Scott of RE/MAX River City
9331 83 Street, House for sale in Holyrood Edmonton , Alberta , T6C 2Z6
MLS® # E4421991
Off Street Parking On Street Parking Air Conditioner Bar Ceiling 9 ft. Closet Organizers Deck Detectors Smoke Exterior Walls- 2"x6" Fire Pit Front Porch Hot Water Tankless No Smoking Home Infill Property HRV System Natural Gas BBQ Hookup
Welcome to this stunning Holyrood home offering luxury, space, privacy on an almost 1/4 acre reverse pie lot overlooking your own private park. This custom-built home features elegant engineered HW flooring, an open-concept main floor with a flex room, gourmet kitchen with 3 sinks, beverage cooler, double oven, SAMSUNG fridge, floor-to-ceiling cabinetry. The spacious living & dining area boasts a NG FP with tile surround, while large doors & transom windows flood the space with natural light. A full 3-piece...
Essential Information
-
MLS® #
E4421991
-
Property Type
Residential
-
Year Built
2021
-
Property Style
2 Storey
Community Information
-
Area
Edmonton
-
Postal Code
T6C 2Z6
-
Neighbourhood/Community
Holyrood
Services & Amenities
-
Amenities
Off Street ParkingOn Street ParkingAir ConditionerBarCeiling 9 ft.Closet OrganizersDeckDetectors SmokeExterior Walls- 2x6Fire PitFront PorchHot Water TanklessNo Smoking HomeInfill PropertyHRV SystemNatural Gas BBQ Hookup
Interior
-
Floor Finish
HardwoodVinyl Plank
-
Heating Type
Forced Air-1Natural Gas
-
Basement
Full
-
Goods Included
Dishwasher-Built-InDryerFreezerGarage ControlGarage OpenerGarburatorOven-MicrowaveRefrigeratorWasherOven Built-In-TwoStove-Countertop InductnGarage Heater
-
Fireplace Fuel
Gas
-
Basement Development
Fully Finished
Exterior
-
Lot/Exterior Features
Back LaneFencedFlat SiteLandscapedPark/ReservePublic TransportationSchoolsShopping NearbySee Remarks
-
Foundation
Concrete Perimeter
-
Roof
Asphalt Shingles
Additional Details
-
Property Class
Single Family
-
Road Access
Paved Driveway to House
-
Site Influences
Back LaneFencedFlat SiteLandscapedPark/ReservePublic TransportationSchoolsShopping NearbySee Remarks
-
Last Updated
3/1/2025 22:6
$7856/month
Est. Monthly Payment
Mortgage values are calculated by Redman Technologies Inc based on values provided in the REALTOR® Association of Edmonton listing data feed.


