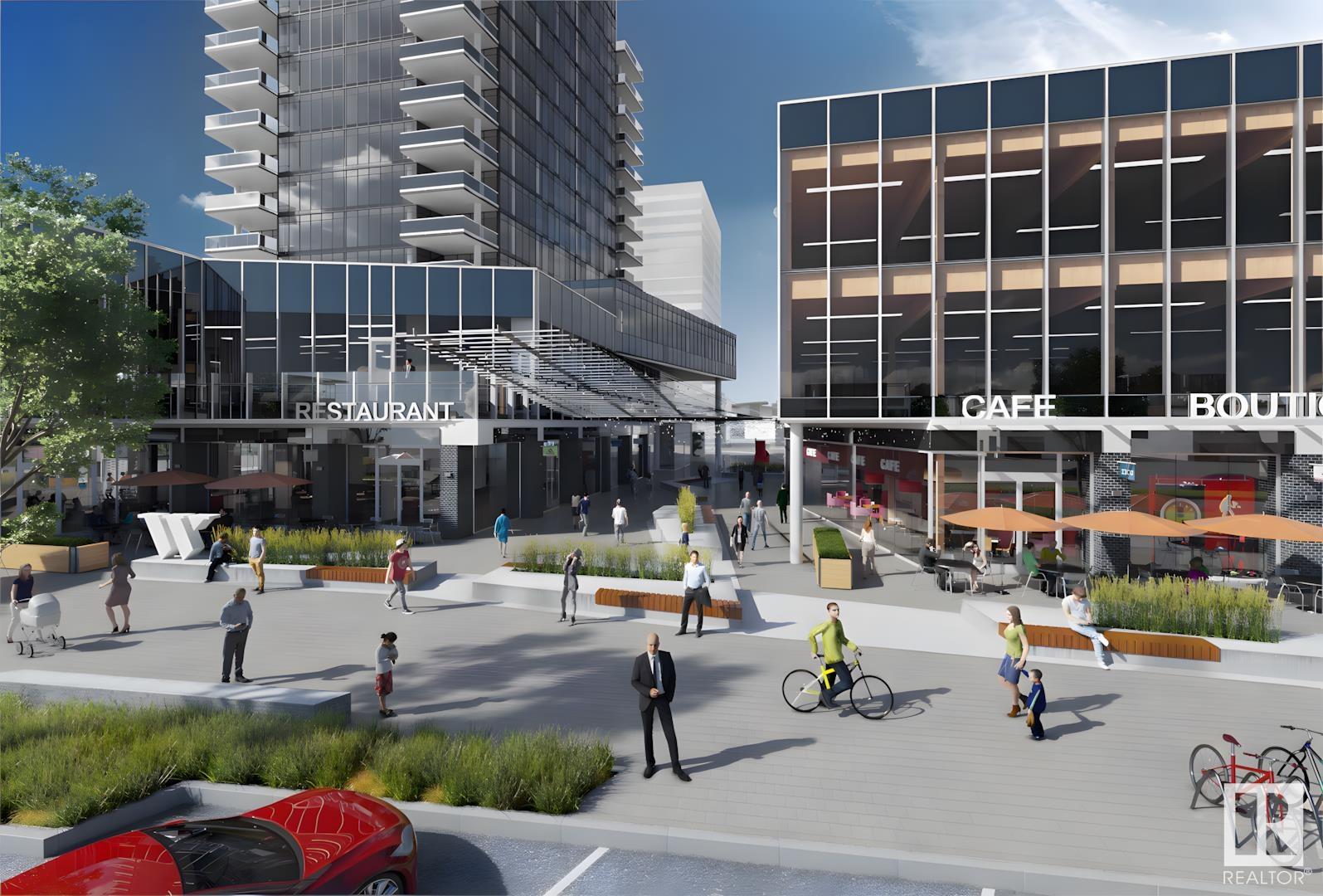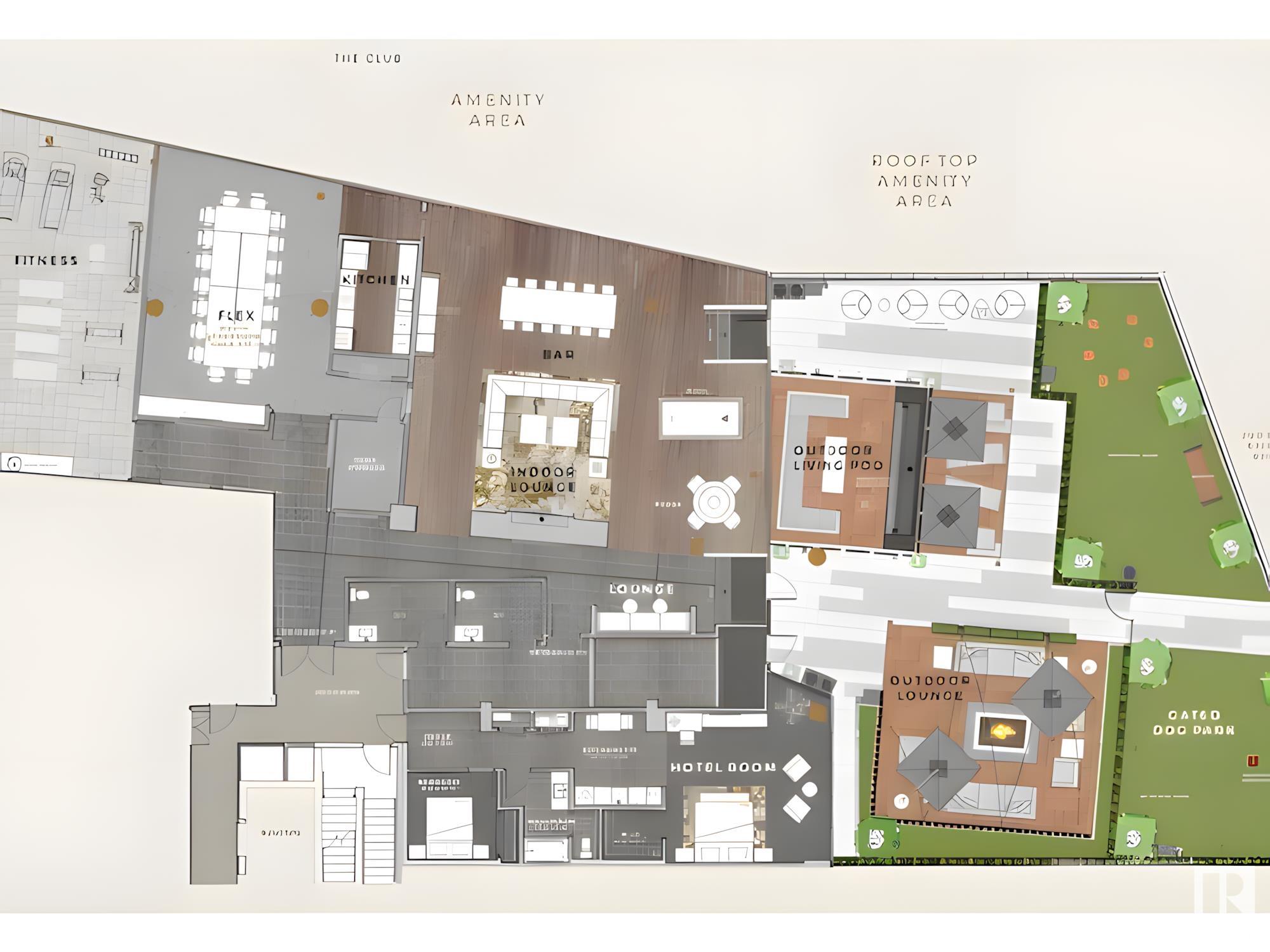Courtesy of Abdullah Ewaz of MaxWell Polaris
903 14105 WEST BLOCK Drive, Condo for sale in Glenora Edmonton , Alberta , T5N 1L5
MLS® # E4423086
Air Conditioner Car Wash Ceiling 9 ft. Closet Organizers Club House Detectors Smoke Exercise Room Guest Suite Intercom No Animal Home No Smoking Home Parking-Visitor Party Room Secured Parking Storage-In-Suite
Welcome to Luxury Living! This stunning 2-bedroom, 2-bath condo is situated on the 9th floor of the prestigious West Block tower, offering breathtaking views of the entire city. Enjoy an abundance of natural light from the high ceilings and floor-to-ceiling windows. Whether you're savoring a winter sunrise or relaxing on the expansive balcony, the scenery is always spectacular. The condo features two titled parking stalls and a titled storage unit for your convenience. As for amenities, West Block has it...
Essential Information
-
MLS® #
E4423086
-
Property Type
Residential
-
Year Built
2019
-
Property Style
Single Level Apartment
Community Information
-
Area
Edmonton
-
Condo Name
West Block Glenora
-
Neighbourhood/Community
Glenora
-
Postal Code
T5N 1L5
Services & Amenities
-
Amenities
Air ConditionerCar WashCeiling 9 ft.Closet OrganizersClub HouseDetectors SmokeExercise RoomGuest SuiteIntercomNo Animal HomeNo Smoking HomeParking-VisitorParty RoomSecured ParkingStorage-In-Suite
Interior
-
Floor Finish
Engineered WoodNon-Ceramic Tile
-
Heating Type
Fan CoilNatural Gas
-
Storeys
16
-
Basement Development
No Basement
-
Goods Included
Dishwasher-Built-InDryerRefrigeratorStove-Countertop GasWasherWindow CoveringsOven Built-In-Two
-
Fireplace Fuel
Electric
-
Basement
None
Exterior
-
Lot/Exterior Features
Golf NearbyPlayground NearbyPublic TransportationSchoolsShopping NearbyView City
-
Foundation
Concrete Perimeter
-
Roof
EPDM Membrane
Additional Details
-
Property Class
Condo
-
Road Access
Paved
-
Site Influences
Golf NearbyPlayground NearbyPublic TransportationSchoolsShopping NearbyView City
-
Last Updated
1/4/2025 17:59
$3001/month
Est. Monthly Payment
Mortgage values are calculated by Redman Technologies Inc based on values provided in the REALTOR® Association of Edmonton listing data feed.





























