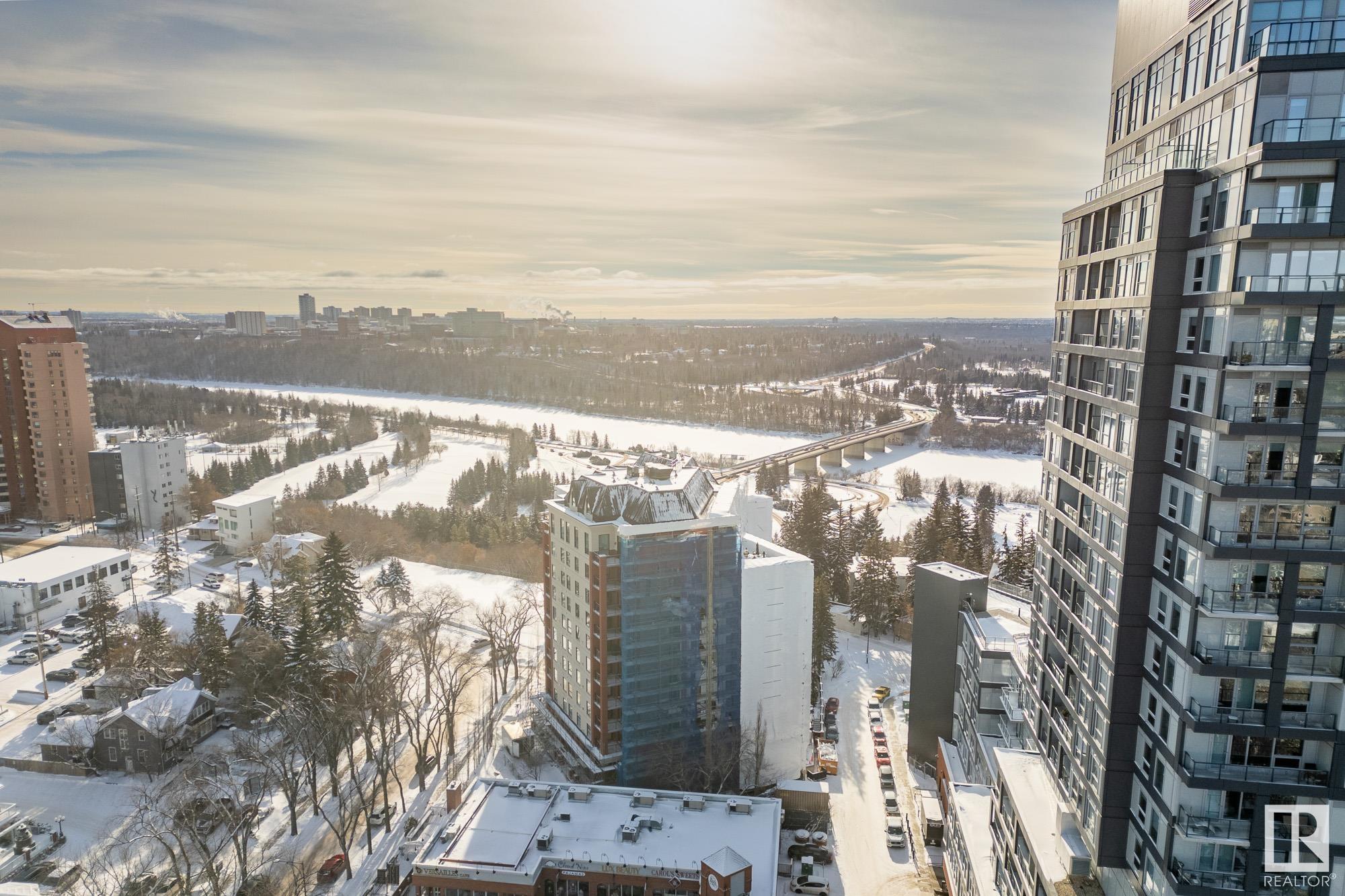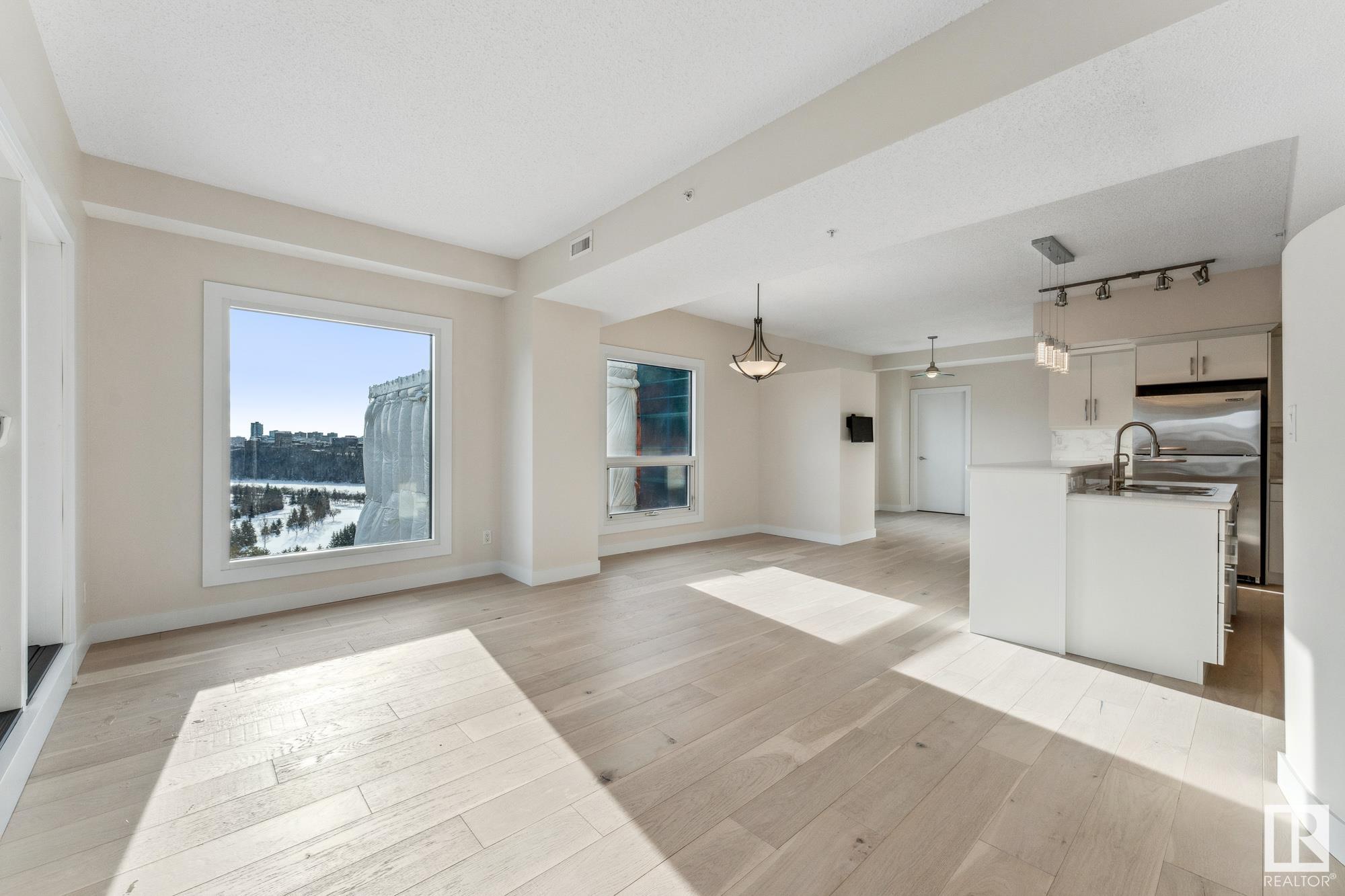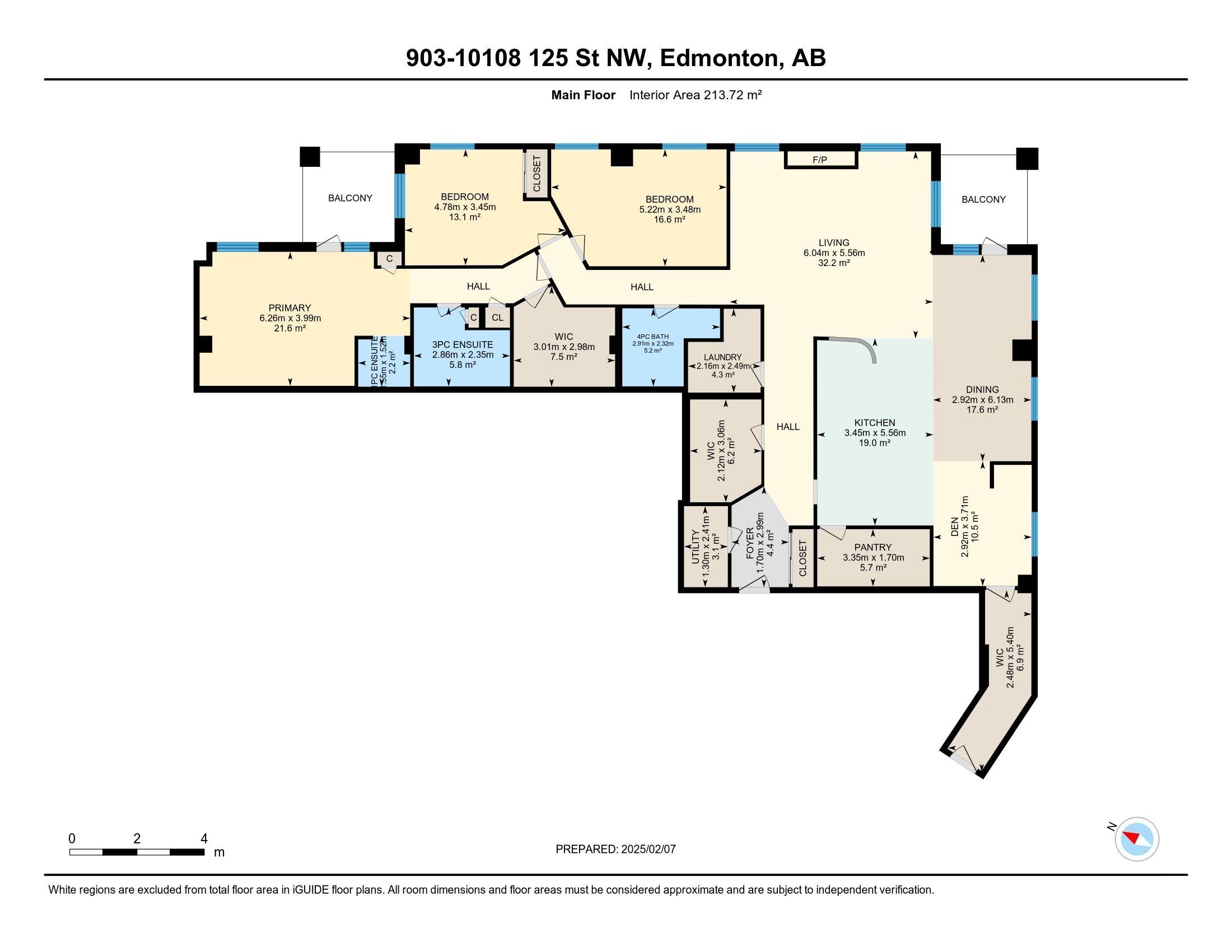Courtesy of Michael Pavone of RE/MAX Elite
903 10108 125 Street, Condo for sale in Westmount Edmonton , Alberta , T5N 4B6
MLS® # E4421116
Air Conditioner Ceiling 9 ft. Closet Organizers Deck Detectors Smoke Exercise Room Gazebo No Smoking Home Parking-Extra Parking-Visitor Party Room Patio Secured Parking Security Door Social Rooms Storage-In-Suite
FULLY RENOVATED TOP TO BOTTOM! This SUB-PENTHOUSE offers the pinnacle of luxury living. WITH OVER 2300 SQFT, the LARGEST SINGLE UNIT in the building features NEW FLOORING AND LIGHTING, 9-ft Ceilings, FLOOR-TO-CEILING NEW WINDOWS, & TWO PRIVATE BALCONIES; including one off the primary suite! The kitchen is an entertainer’s dream, complete with NEW SOFT-CLOSE CABINETRY, MASSIVE PANTRY WITH BUILT IN SHELVING, under-cabinet lighting, and SLEEK NEW BACKSPLASH! The OPEN CONCEPT floor plan offers STUNNING VIEWS of...
Essential Information
-
MLS® #
E4421116
-
Property Type
Residential
-
Year Built
2002
-
Property Style
Single Level Apartment
Community Information
-
Area
Edmonton
-
Condo Name
Properties On High Street
-
Neighbourhood/Community
Westmount
-
Postal Code
T5N 4B6
Services & Amenities
-
Amenities
Air ConditionerCeiling 9 ft.Closet OrganizersDeckDetectors SmokeExercise RoomGazeboNo Smoking HomeParking-ExtraParking-VisitorParty RoomPatioSecured ParkingSecurity DoorSocial RoomsStorage-In-Suite
Interior
-
Floor Finish
Ceramic TileHardwood
-
Heating Type
Forced Air-2Natural Gas
-
Storeys
10
-
Basement Development
No Basement
-
Goods Included
Air Conditioning-CentralAlarm/Security SystemDishwasher-Built-InDryerFreezerGarage ControlGarburatorRefrigeratorStove-ElectricVacuum System AttachmentsVacuum SystemsWasherWindow Coverings
-
Fireplace Fuel
Electric
-
Basement
None
Exterior
-
Lot/Exterior Features
Cul-De-SacGolf NearbyHillsidePark/ReservePlayground NearbyPublic TransportationRiver ViewSchoolsShopping NearbyView CityView Downtown
-
Foundation
Concrete Perimeter
-
Roof
Clay Tile
Additional Details
-
Property Class
Condo
-
Road Access
Paved
-
Site Influences
Cul-De-SacGolf NearbyHillsidePark/ReservePlayground NearbyPublic TransportationRiver ViewSchoolsShopping NearbyView CityView Downtown
-
Last Updated
5/1/2025 22:4
$5397/month
Est. Monthly Payment
Mortgage values are calculated by Redman Technologies Inc based on values provided in the REALTOR® Association of Edmonton listing data feed.



























































