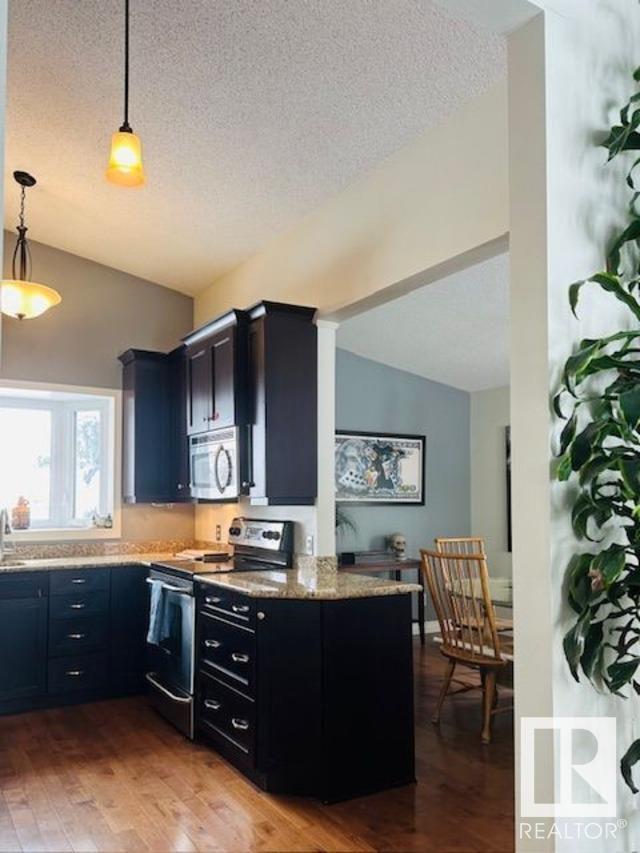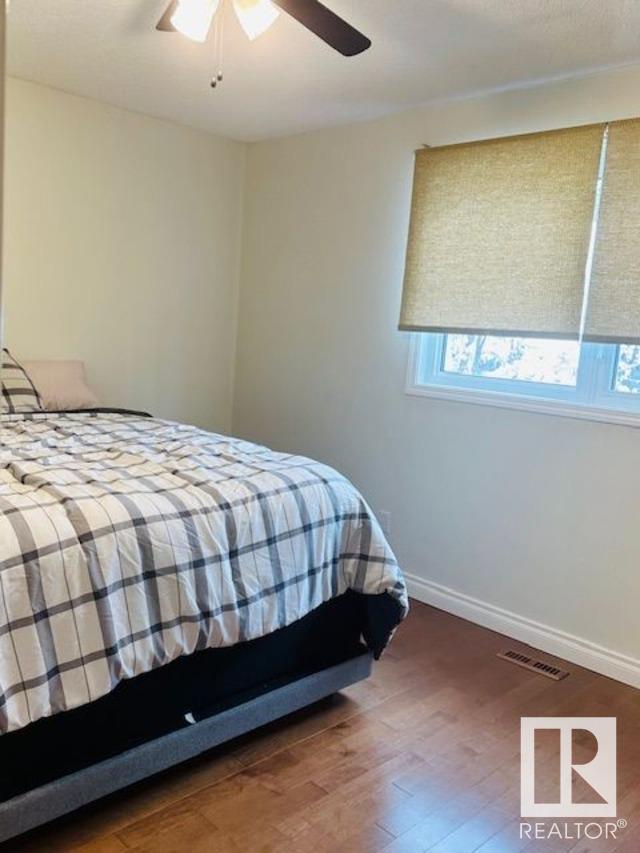Courtesy of Michelle Plach of HonestDoor Inc
71 FOREST Drive, House for sale in Forest Lawn (St. Albert) St. Albert , Alberta , T8N 1V2
MLS® # E4432209
Ceiling 9 ft. Crawl Space Deck Detectors Smoke Fire Pit Vaulted Ceiling Vinyl Windows Natural Gas BBQ Hookup
Visit the Listing Brokerage (and/or listing REALTOR®) website to obtain additional information. 4 level split located in highly sought after mature area, well treed and close to parks, trails and schools. Hardwood floors in main living area, tile bathrooms newer carpet in lower level bedroom, large fenced yard loaded with trees and annual flowers and plants. Maintenance free deck, forever metal roof. Gas fireplace. Single car garage insulated and drywalled.
Essential Information
-
MLS® #
E4432209
-
Property Type
Residential
-
Year Built
1972
-
Property Style
4 Level Split
Community Information
-
Area
St. Albert
-
Postal Code
T8N 1V2
-
Neighbourhood/Community
Forest Lawn (St. Albert)
Services & Amenities
-
Amenities
Ceiling 9 ft.Crawl SpaceDeckDetectors SmokeFire PitVaulted CeilingVinyl WindowsNatural Gas BBQ Hookup
Interior
-
Floor Finish
CarpetCeramic TileHardwood
-
Heating Type
Forced Air-1Natural Gas
-
Basement
Full
-
Goods Included
See Remarks
-
Fireplace Fuel
Gas
-
Basement Development
Fully Finished
Exterior
-
Lot/Exterior Features
FencedFruit Trees/ShrubsLandscapedPublic TransportationSchoolsShopping Nearby
-
Foundation
Concrete Perimeter
-
Roof
Metal
Additional Details
-
Property Class
Single Family
-
Road Access
Paved
-
Site Influences
FencedFruit Trees/ShrubsLandscapedPublic TransportationSchoolsShopping Nearby
-
Last Updated
3/3/2025 17:48
$2255/month
Est. Monthly Payment
Mortgage values are calculated by Redman Technologies Inc based on values provided in the REALTOR® Association of Edmonton listing data feed.




























