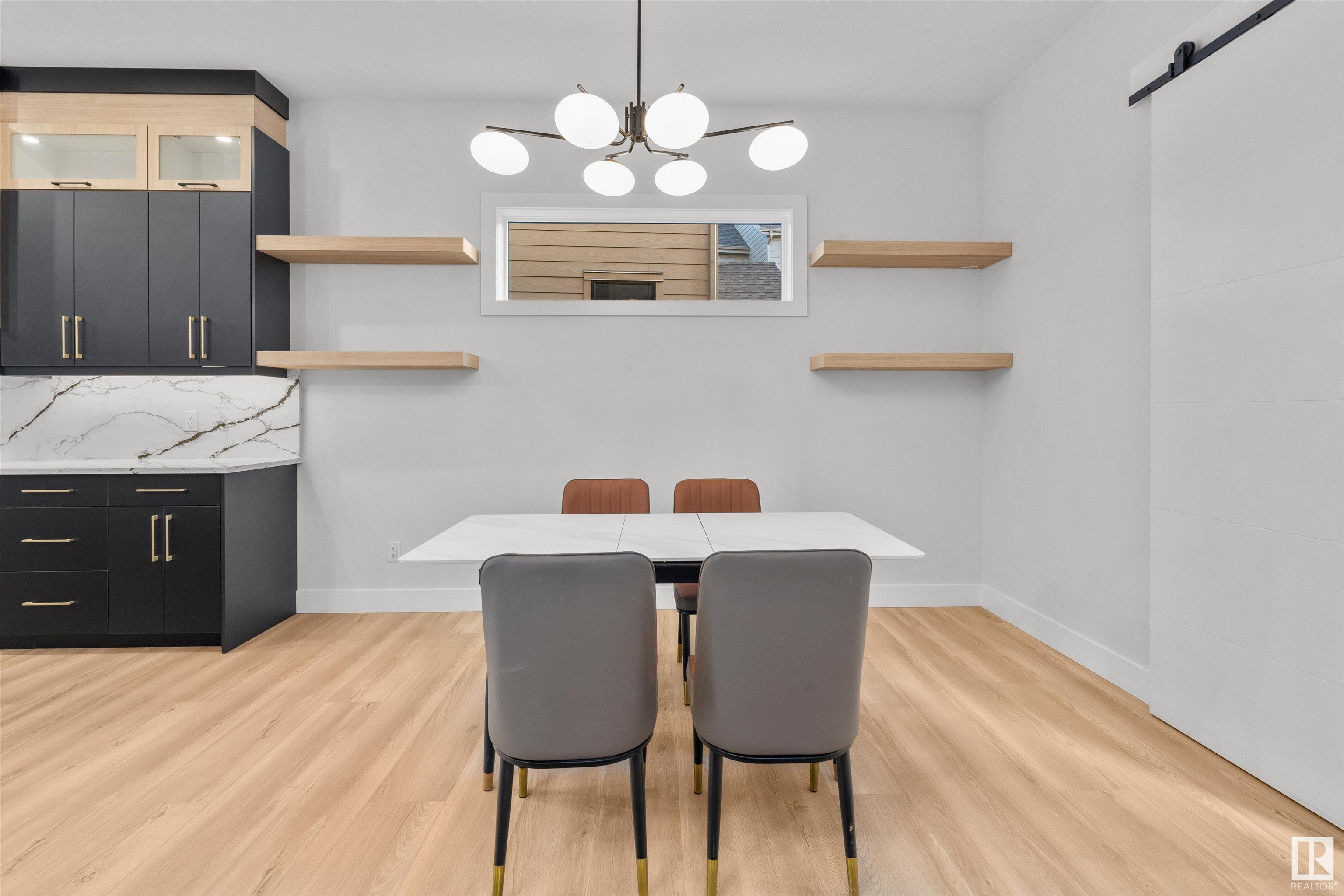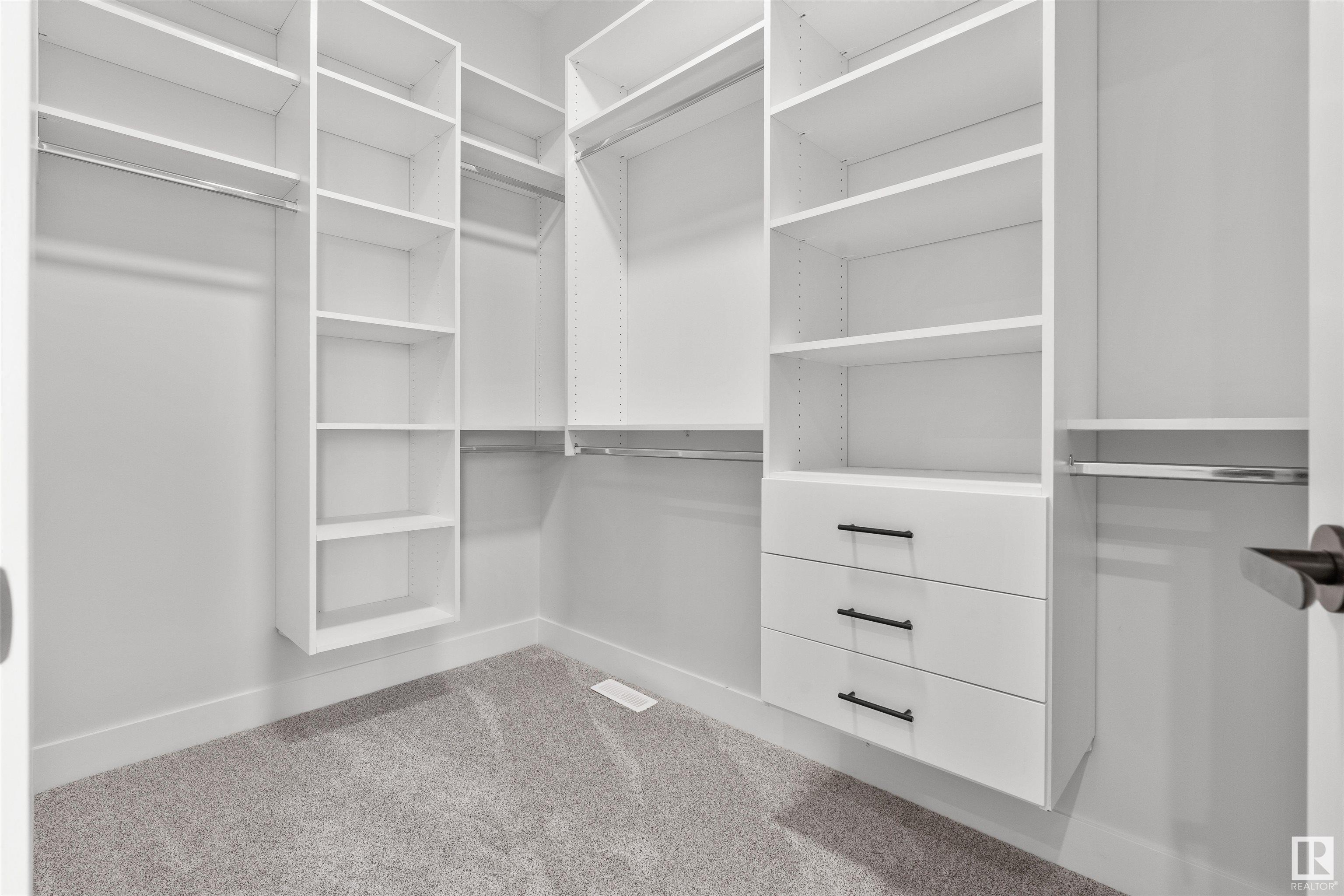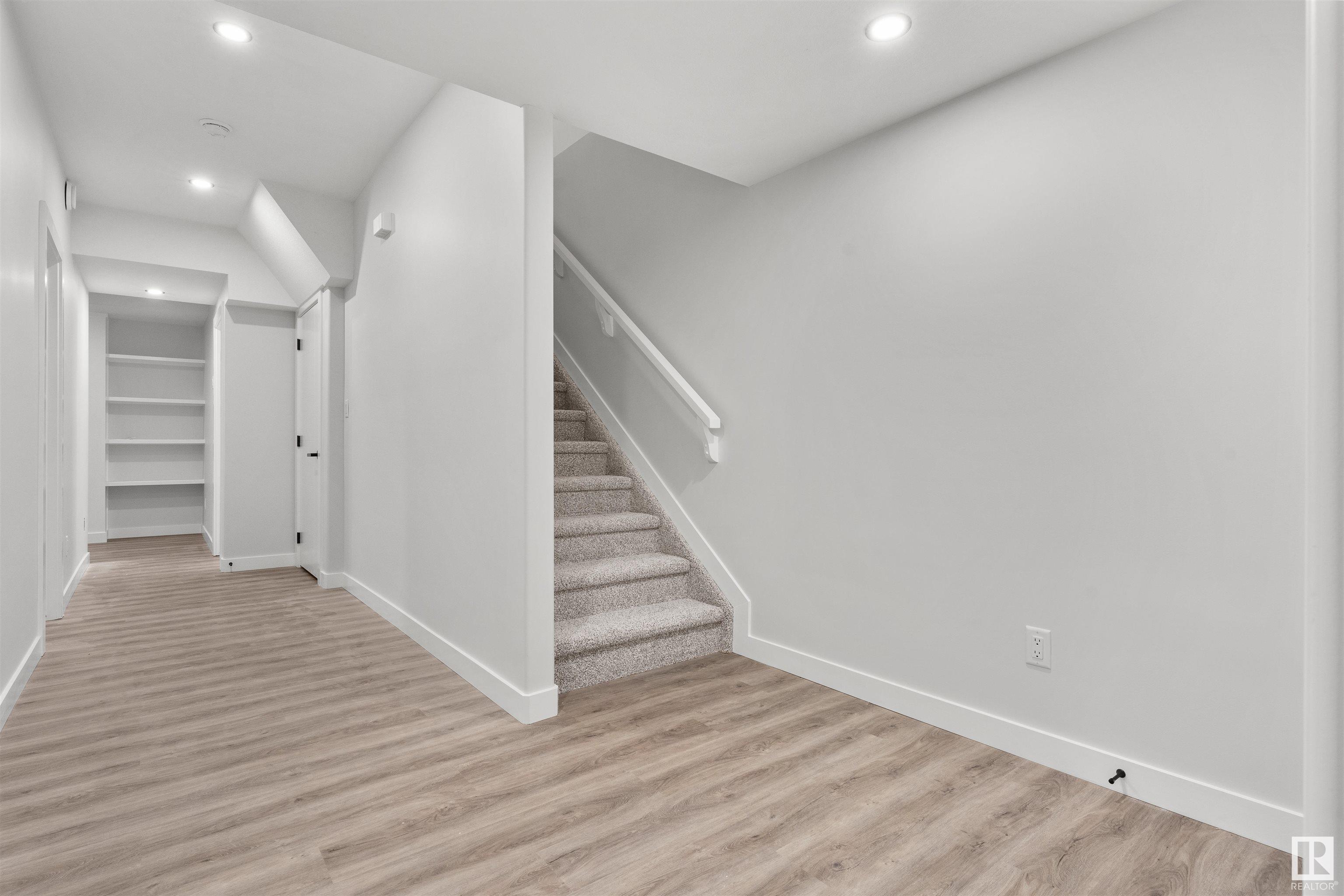Courtesy of Mashal Vazir Muhammad of Exp Realty
6720 CRAWFORD Way, House for sale in Chappelle Area Edmonton , Alberta , T6W 1A6
MLS® # E4422051
Ceiling 10 ft. Detectors Smoke No Animal Home No Smoking Home Parking-Extra 9 ft. Basement Ceiling
7 BED + 5 FULL BATHROOMS. Luxury SHOW HOME for sale! This fully finished custom-built dream home is an ideal choice for larger families & savvy investors, offering nearly 3,900 sq ft of luxurious living space. With 7 bedrooms, including a MAIN-FLOOR BED & full bath perfect for multigenerational living or guests, & a 2-bedroom LEGAL BASEMENT SUITE (over 1,000 sq ft), this property is designed for both comfort & income potential. Upstairs, you’ll find a spacious primary bedroom with a 12 ft ceiling, a luxurio...
Essential Information
-
MLS® #
E4422051
-
Property Type
Residential
-
Year Built
2024
-
Property Style
2 Storey
Community Information
-
Area
Edmonton
-
Postal Code
T6W 1A6
-
Neighbourhood/Community
Chappelle Area
Services & Amenities
-
Amenities
Ceiling 10 ft.Detectors SmokeNo Animal HomeNo Smoking HomeParking-Extra9 ft. Basement Ceiling
Interior
-
Floor Finish
CarpetCeramic TileVinyl Plank
-
Heating Type
Forced Air-2Natural Gas
-
Basement
Full
-
Goods Included
Dishwasher-Built-InHood FanOven-Built-InRefrigeratorStove-Electric
-
Fireplace Fuel
Electric
-
Basement Development
Fully Finished
Exterior
-
Lot/Exterior Features
Airport NearbyBack LanePlayground NearbySchoolsShopping Nearby
-
Foundation
Concrete Perimeter
-
Roof
Asphalt Shingles
Additional Details
-
Property Class
Single Family
-
Road Access
ConcretePaved Driveway to House
-
Site Influences
Airport NearbyBack LanePlayground NearbySchoolsShopping Nearby
-
Last Updated
5/1/2025 22:4
$3988/month
Est. Monthly Payment
Mortgage values are calculated by Redman Technologies Inc based on values provided in the REALTOR® Association of Edmonton listing data feed.





































