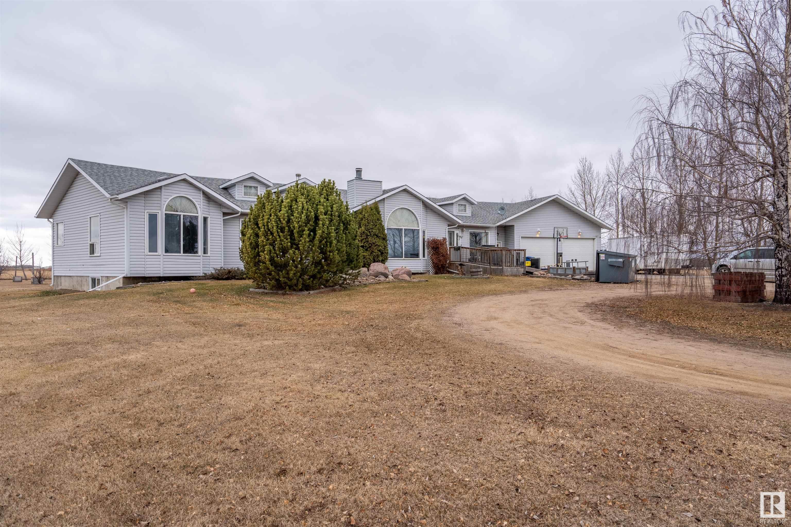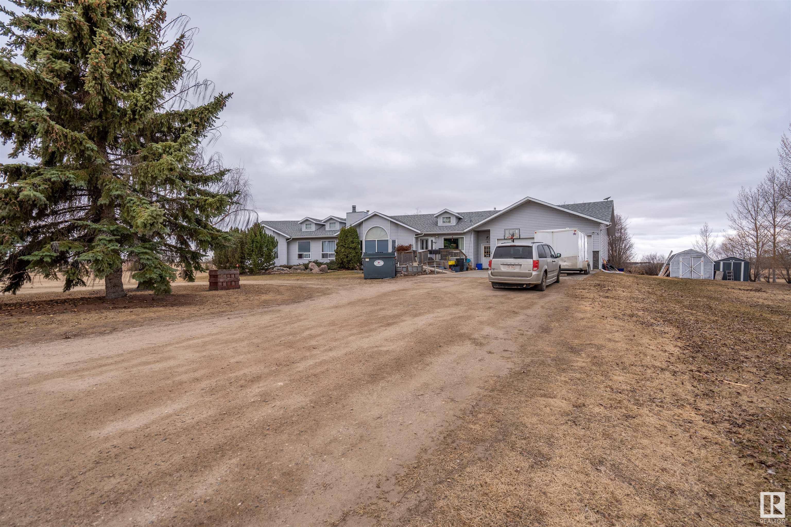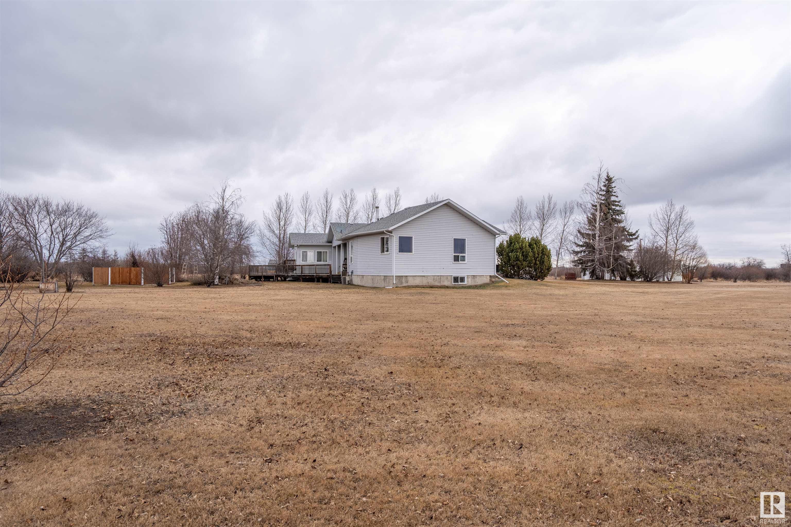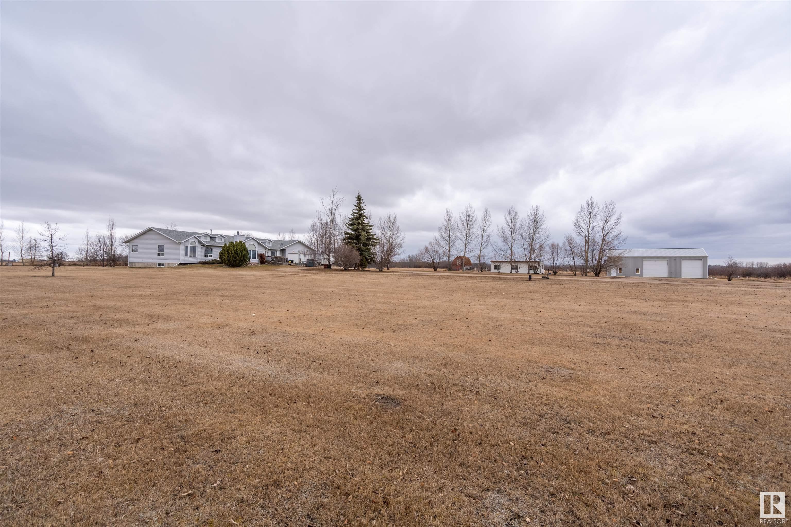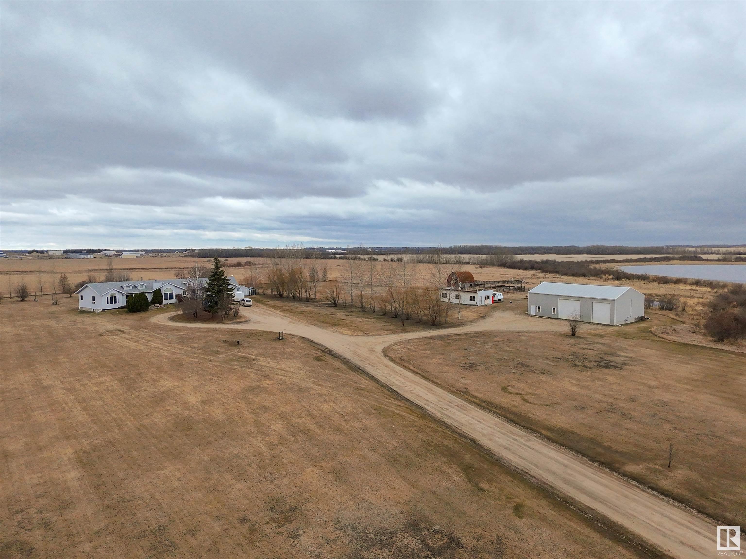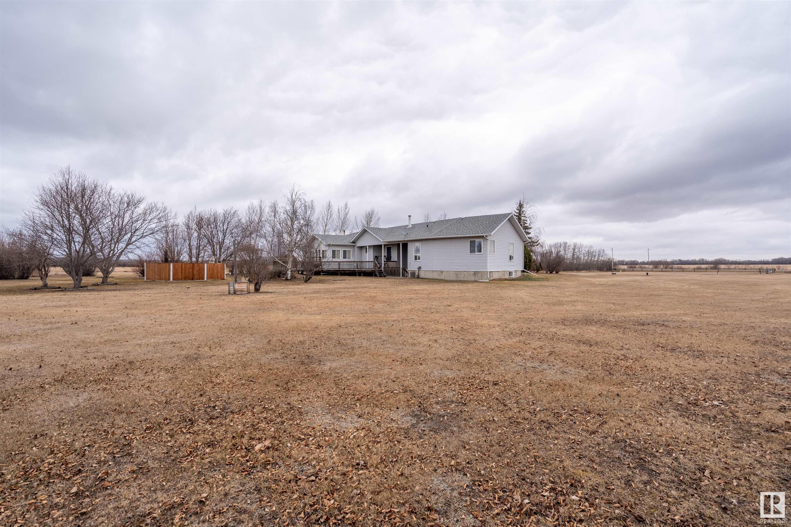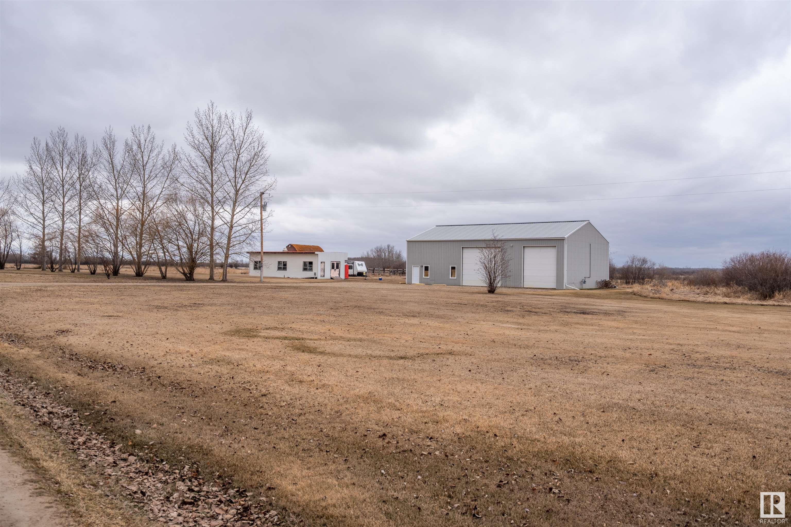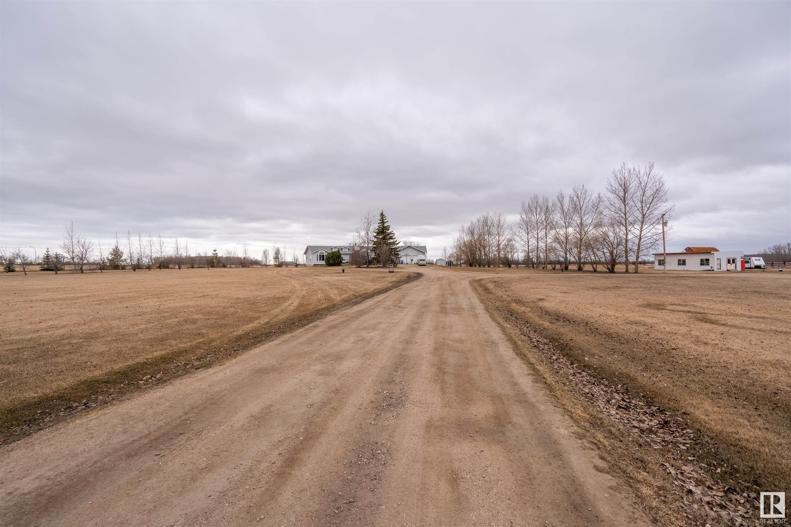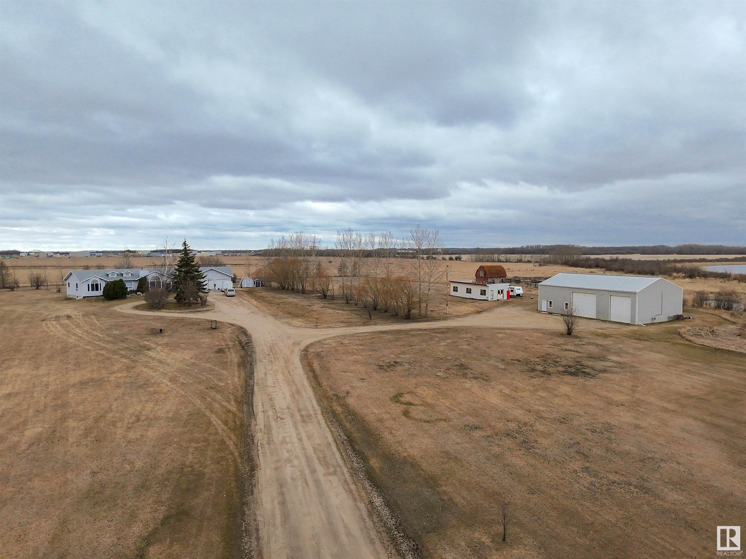Courtesy of Marci Smith of Century 21 Poirier Real Estate
61426 Rge Rd 455, House for sale in White Rose Estates Rural Bonnyville M.D. , Alberta , T9N 2J2
MLS® # E4431625
Deck Vaulted Ceiling Walk-up Basement
This spacious bungalow only 1 1/2 miles north of Bonnyville is situated on 20.24 acres. This home has a bright kitchen with vaulted ceilings, large island lots of cabinets for storage. The living room is a great place for the family to gather. Just off the kitchen is a 4 season room. 3 bedrooms on the main floor, including the master suite with large 4 pc ensuite with soaker tub. The basement has a wonderful family space with kitchenette, 4 pc bathroom, a large 4th bedroom and more storage then your average...
Essential Information
-
MLS® #
E4431625
-
Property Type
Residential
-
Total Acres
20.24
-
Year Built
1990
-
Property Style
Bungalow
Community Information
-
Area
Bonnyville
-
Postal Code
T9N 2J2
-
Neighbourhood/Community
White Rose Estates
Services & Amenities
-
Amenities
DeckVaulted CeilingWalk-up Basement
-
Water Supply
Drilled Well
-
Parking
Double Garage AttachedHeatedInsulatedParking Pad Cement/PavedShop
Interior
-
Floor Finish
Ceramic TileHardwoodWall to Wall Carpet
-
Heating Type
Forced Air-2In Floor Heat SystemNatural Gas
-
Basement Development
Fully Finished
-
Goods Included
Dishwasher-Built-InRefrigeratorStove-Electric
-
Basement
Full
Exterior
-
Lot/Exterior Features
FencedFlat SiteLandscaped
-
Foundation
Concrete Perimeter
Additional Details
-
Sewer Septic
Tank & Straight Discharge
-
Site Influences
FencedFlat SiteLandscaped
-
Last Updated
5/3/2025 17:46
-
Property Class
Country Residential
-
Road Access
Gravel Driveway to HousePaved
$2805/month
Est. Monthly Payment
Mortgage values are calculated by Redman Technologies Inc based on values provided in the REALTOR® Association of Edmonton listing data feed.

