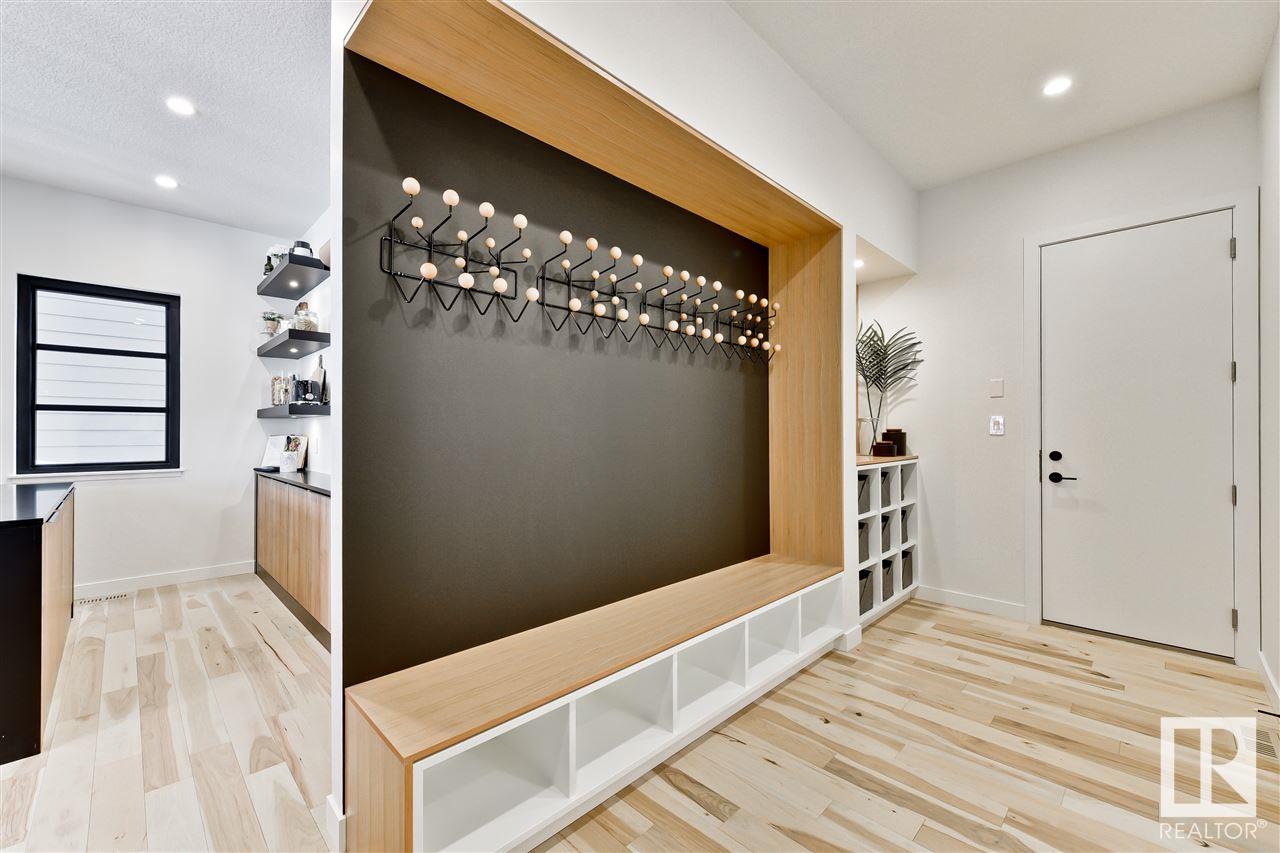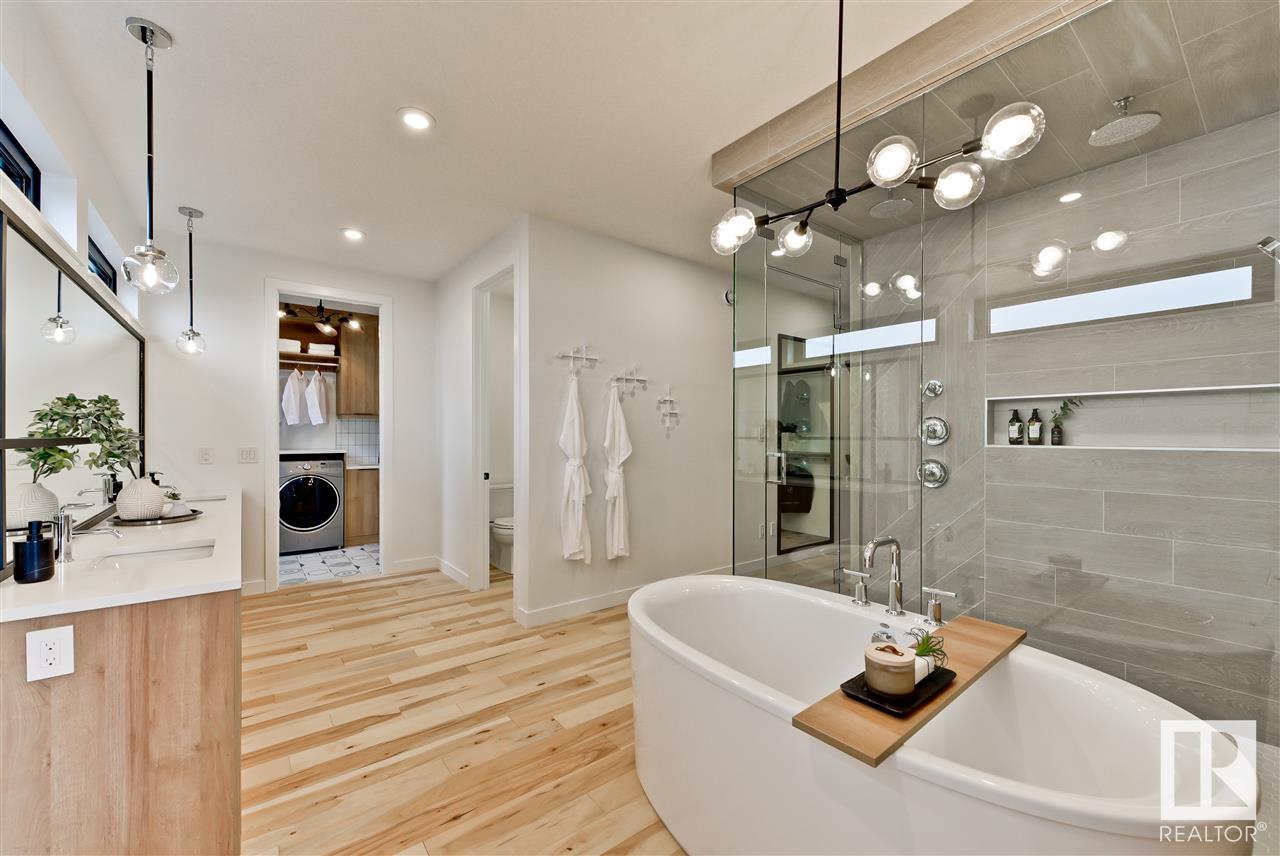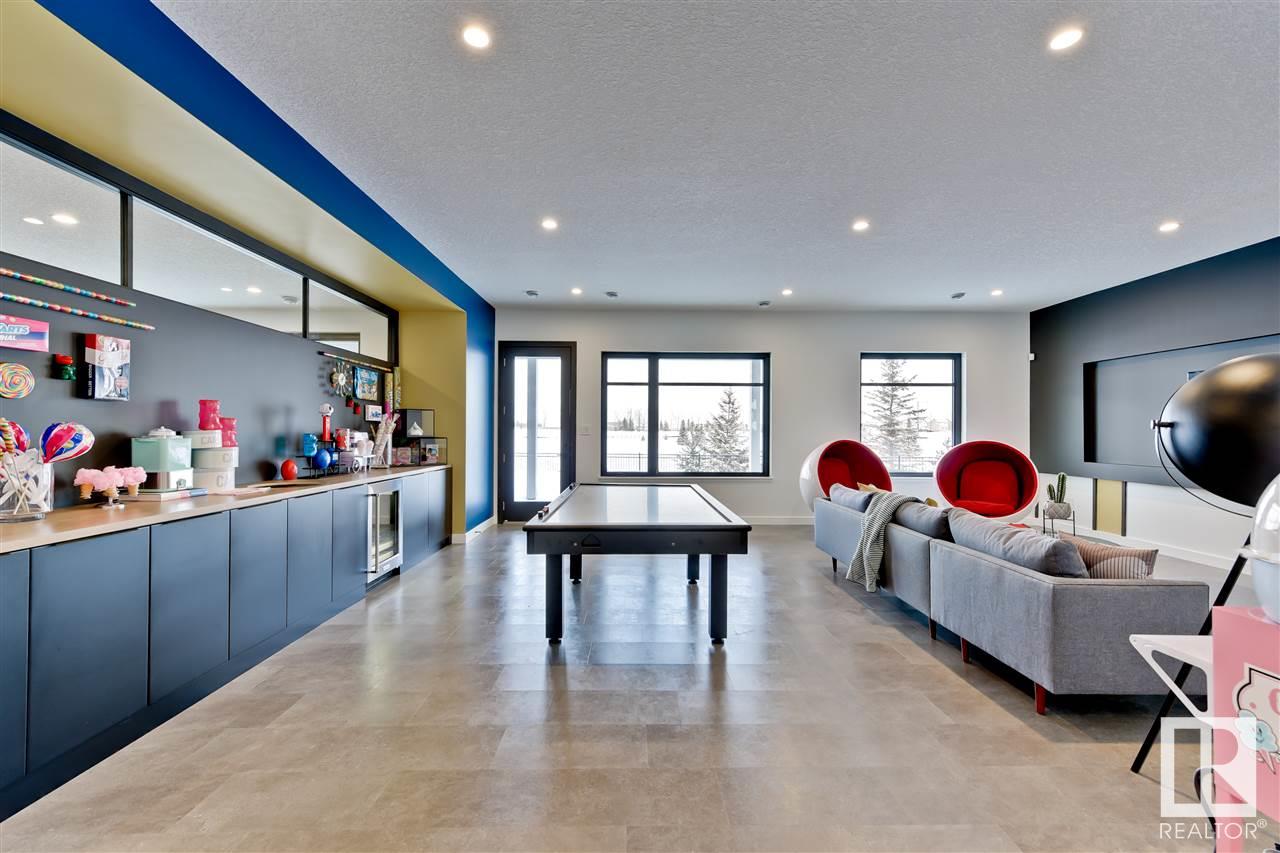Courtesy of Robby Halabi of Rimrock Real Estate
6016 CRAWFORD Drive, House for sale in Chappelle Area Edmonton , Alberta , T6W 3Y5
MLS® # E4421447
Deck Vaulted Ceiling Walkout Basement Wet Bar HRV System
Introducing "The Ponti," the 2019 Full House Lottery Dream Home. This exceptional residence blends Mid-Century Modern design with unparalleled architectural craftsmanship and quality. The home features a spacious, open-concept floor plan with towering ceilings, gable windows & a sunken living room that seamlessly flows throughout the space. The gourmet kitchen is equipped with two-tone cabinetry & premium appliances, complemented by a convenient eating bar with views of the pond, as well as a connecting but...
Essential Information
-
MLS® #
E4421447
-
Property Type
Residential
-
Year Built
2018
-
Property Style
2 Storey
Community Information
-
Area
Edmonton
-
Postal Code
T6W 3Y5
-
Neighbourhood/Community
Chappelle Area
Services & Amenities
-
Amenities
DeckVaulted CeilingWalkout BasementWet BarHRV System
Interior
-
Floor Finish
CarpetCeramic TileHardwood
-
Heating Type
Forced Air-2Natural Gas
-
Basement
Full
-
Goods Included
Air Conditioning-CentralDishwasher-Built-InDryerGarage OpenerOven-MicrowaveRefrigeratorStove-Countertop ElectricWasher
-
Fireplace Fuel
ElectricGas
-
Basement Development
Fully Finished
Exterior
-
Lot/Exterior Features
Airport NearbyBacks Onto LakeGolf NearbyLandscapedSchoolsShopping Nearby
-
Foundation
Concrete Perimeter
-
Roof
Asphalt Shingles
Additional Details
-
Property Class
Single Family
-
Road Access
Paved
-
Site Influences
Airport NearbyBacks Onto LakeGolf NearbyLandscapedSchoolsShopping Nearby
-
Last Updated
4/1/2025 22:10
$6375/month
Est. Monthly Payment
Mortgage values are calculated by Redman Technologies Inc based on values provided in the REALTOR® Association of Edmonton listing data feed.






























