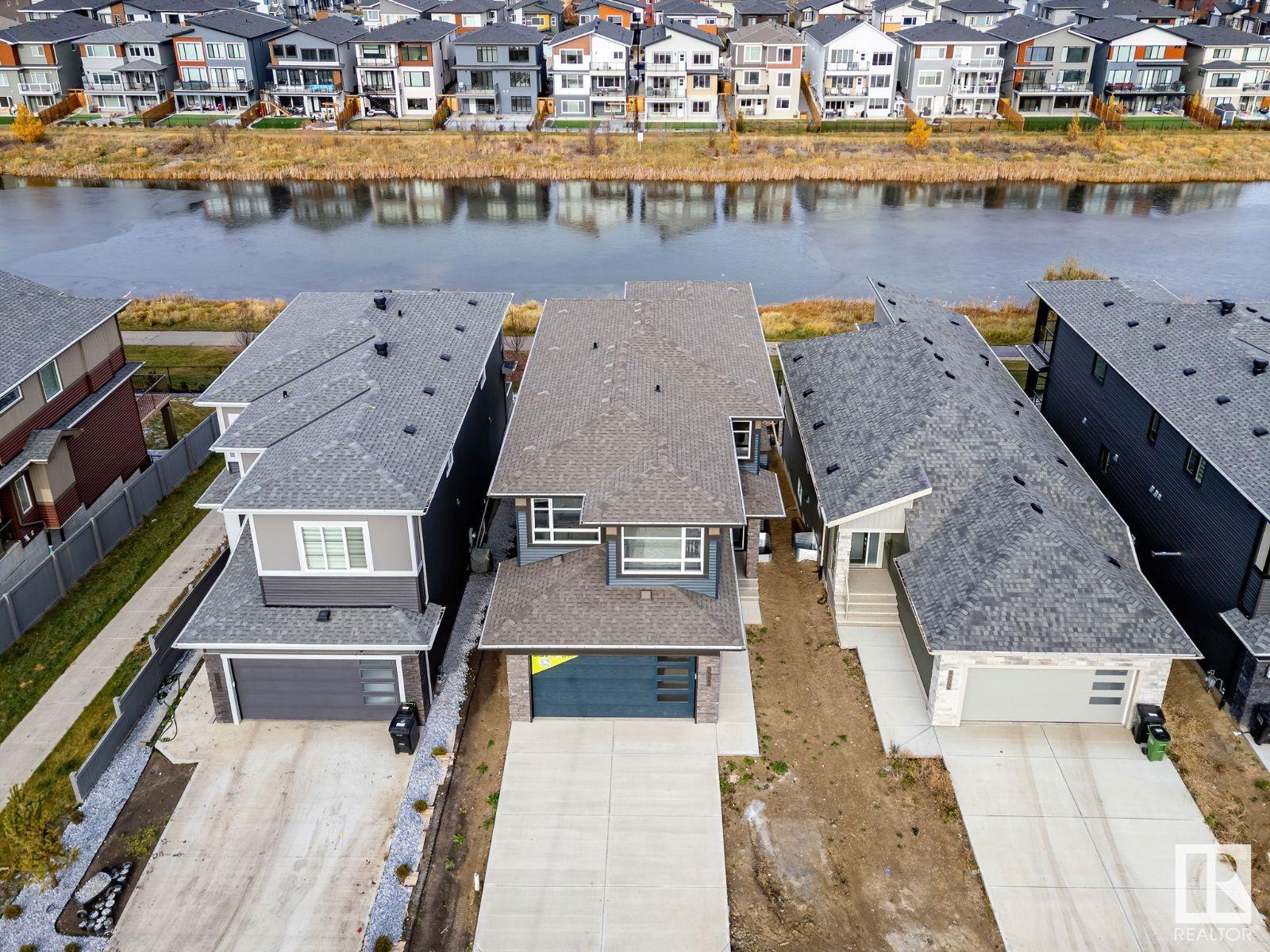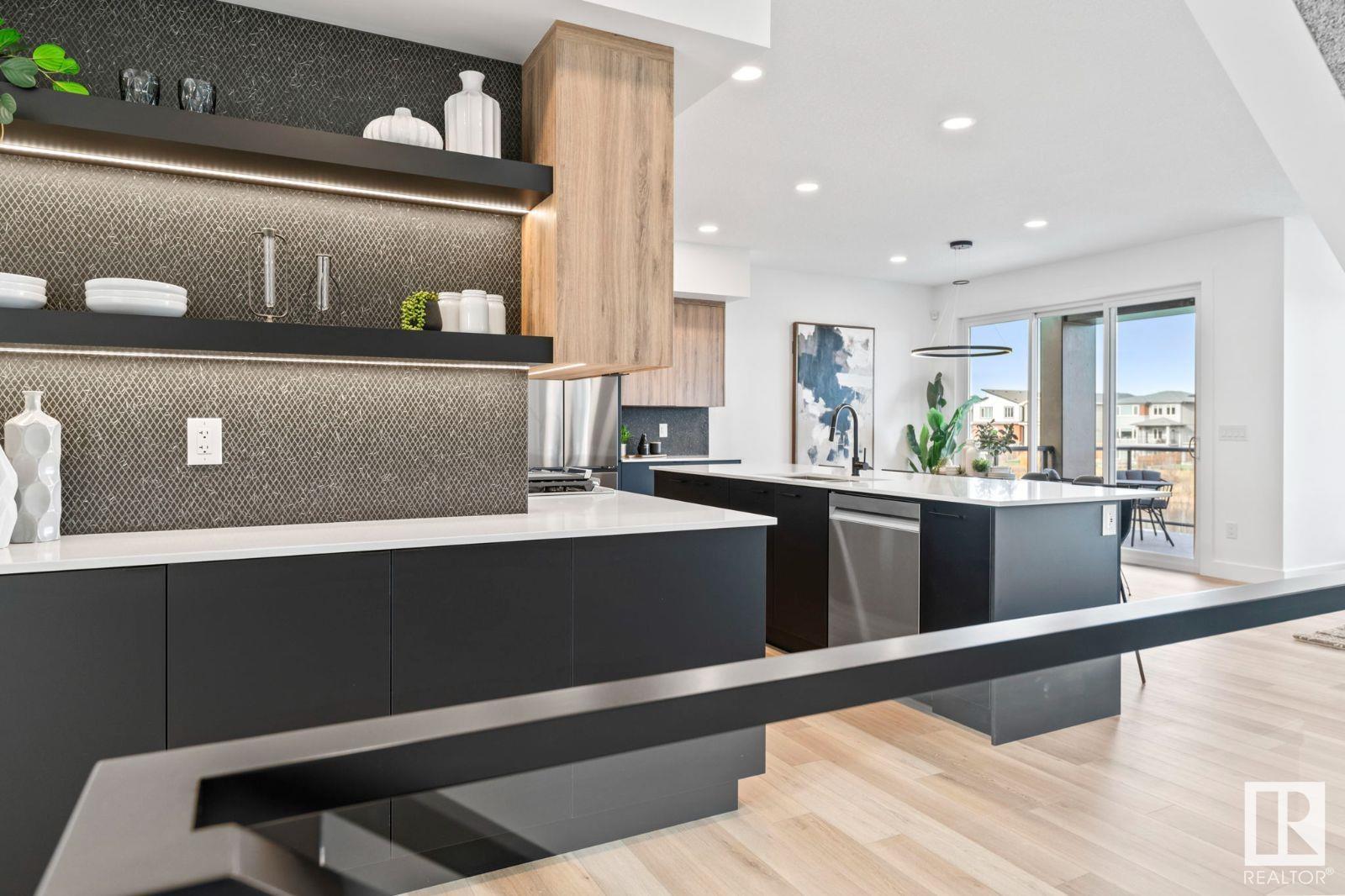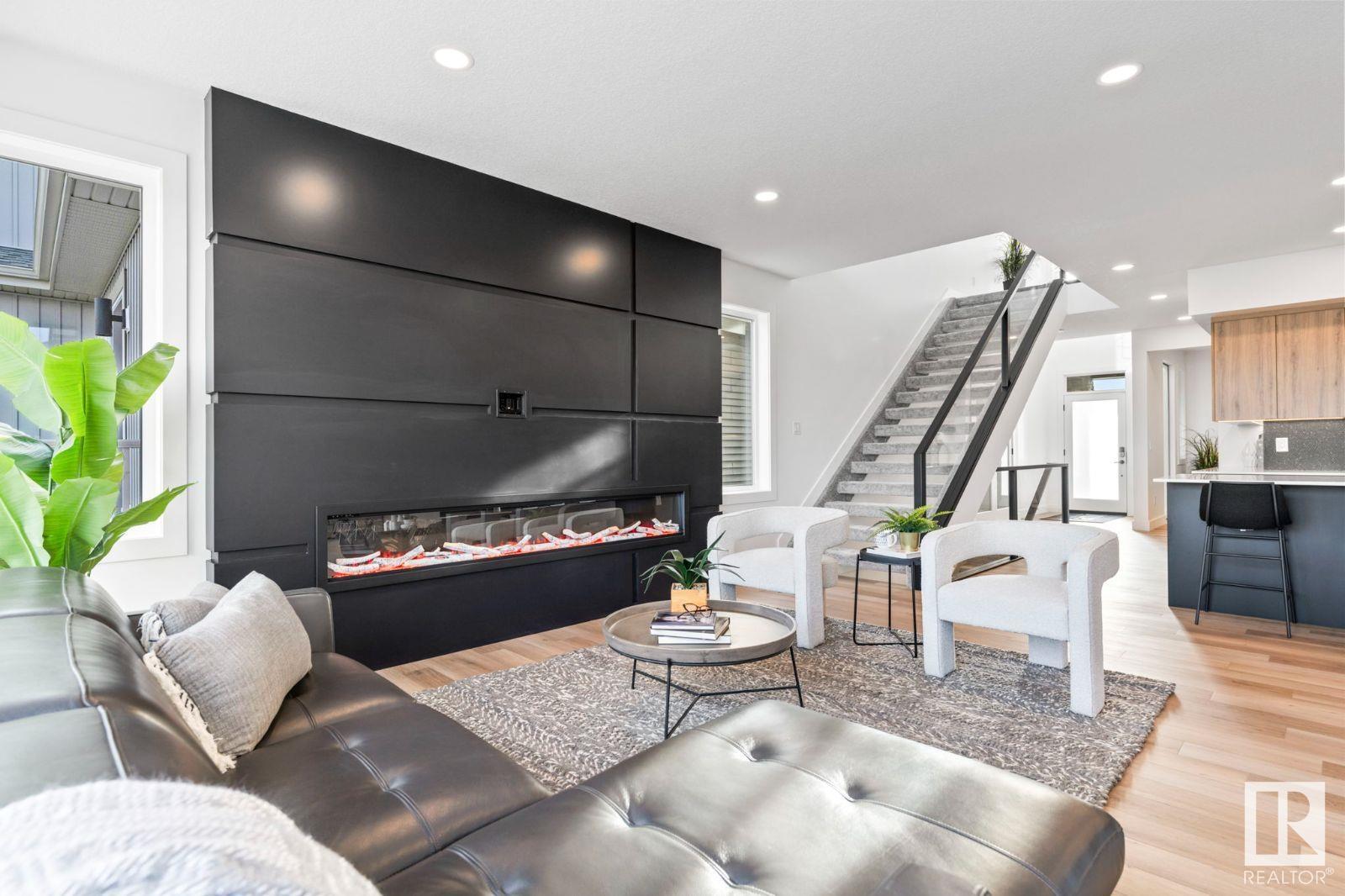Courtesy of Michelle Plach of HonestDoor Inc
5525 KOOTOOK Road, House for sale in Keswick Area Edmonton , Alberta , T6W 1A5
MLS® # E4420971
Carbon Monoxide Detectors Ceiling 9 ft. Deck Detectors Smoke Exterior Walls- 2"x6" Hot Water Natural Gas Smart/Program. Thermostat Vinyl Windows Walkout Basement HRV System Natural Gas Stove Hookup
Visit the Listing Brokerage (and/or listing REALTOR®) website to obtain additional information. Kanvi Homes presents The Vita26 Walkout. A masterpiece of modern design, this 2,585 sq. ft. walkout home offers unrivaled pond views with no rear neighbours. Located in the coveted Arbours of Keswick, this 3 bedroom, 2.5 bath home is tailored for families and entertainers alike. The chef’s kitchen makes a bold statement with black and oak dual-tone cabinetry, quartz countertops, and premium Samsung appliances, in...
Essential Information
-
MLS® #
E4420971
-
Property Type
Residential
-
Year Built
2024
-
Property Style
2 Storey
Community Information
-
Area
Edmonton
-
Postal Code
T6W 1A5
-
Neighbourhood/Community
Keswick Area
Services & Amenities
-
Amenities
Carbon Monoxide DetectorsCeiling 9 ft.DeckDetectors SmokeExterior Walls- 2x6Hot Water Natural GasSmart/Program. ThermostatVinyl WindowsWalkout BasementHRV SystemNatural Gas Stove Hookup
Interior
-
Floor Finish
CarpetCeramic Tile
-
Heating Type
Forced Air-1Natural Gas
-
Basement
Full
-
Goods Included
See Remarks
-
Fireplace Fuel
Electric
-
Basement Development
Unfinished
Exterior
-
Lot/Exterior Features
Backs Onto LakeNo Back LanePlayground NearbySchoolsShopping NearbyView Lake
-
Foundation
Concrete Perimeter
-
Roof
Asphalt Shingles
Additional Details
-
Property Class
Single Family
-
Road Access
Paved
-
Site Influences
Backs Onto LakeNo Back LanePlayground NearbySchoolsShopping NearbyView Lake
-
Last Updated
3/1/2025 2:12
$4461/month
Est. Monthly Payment
Mortgage values are calculated by Redman Technologies Inc based on values provided in the REALTOR® Association of Edmonton listing data feed.



























