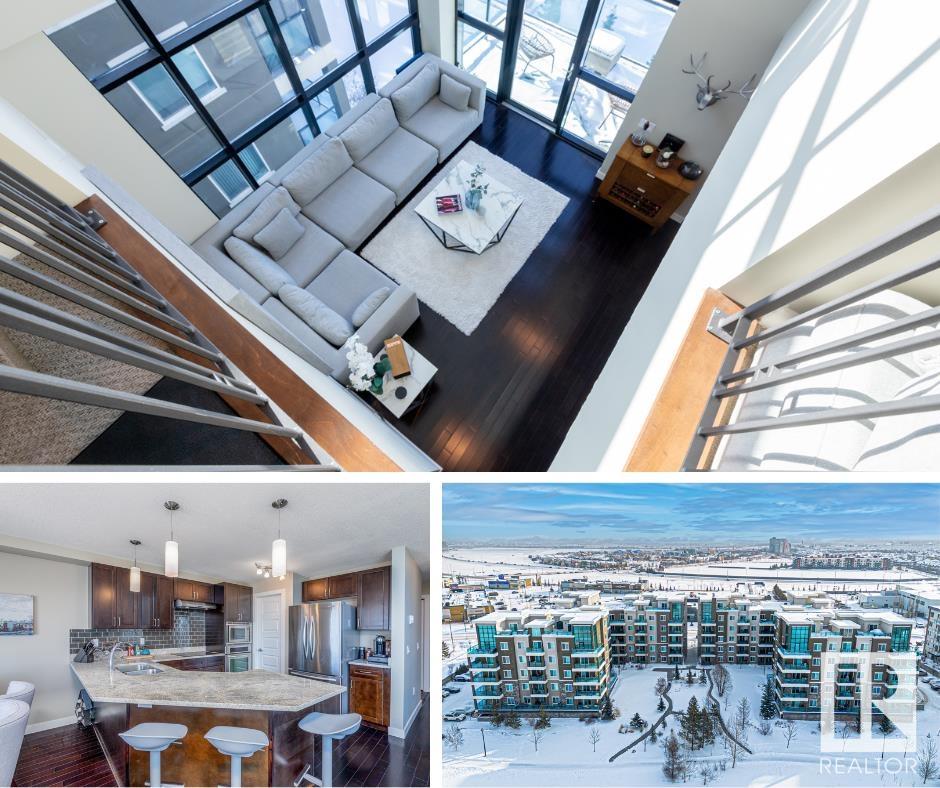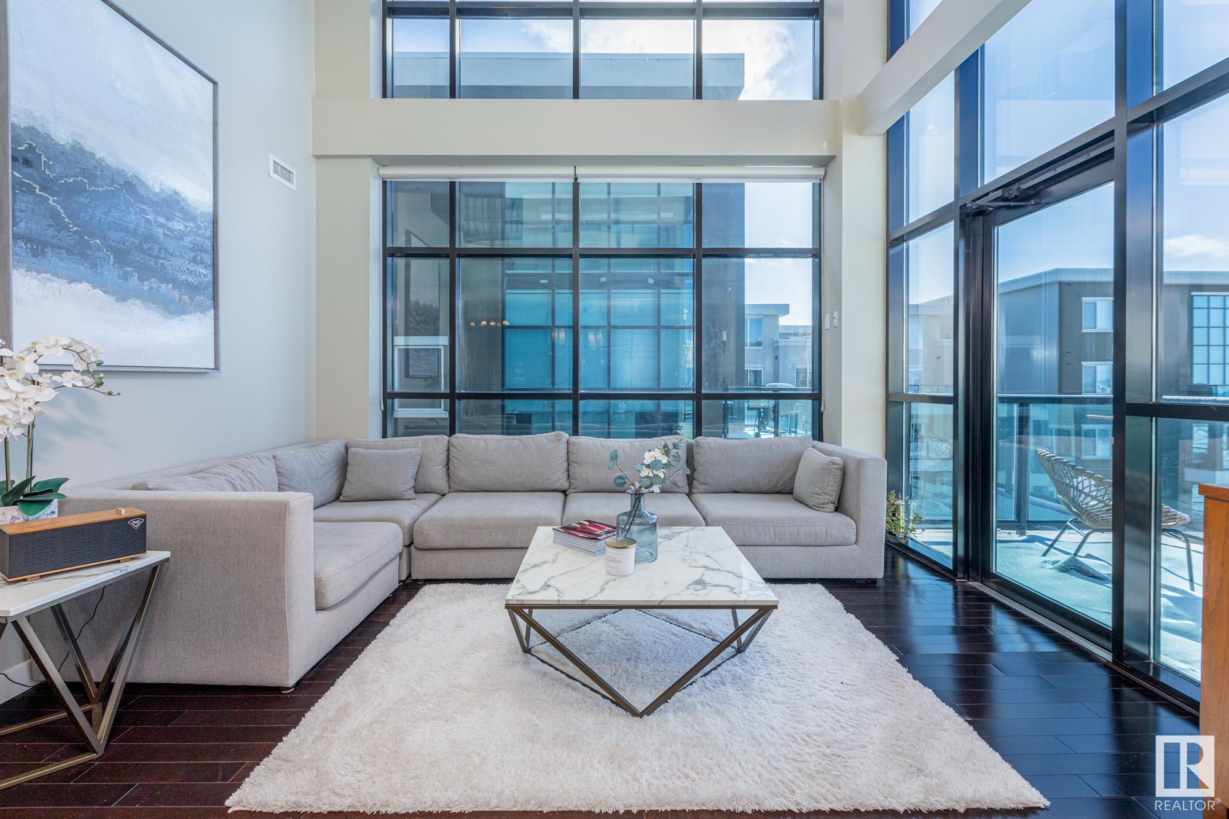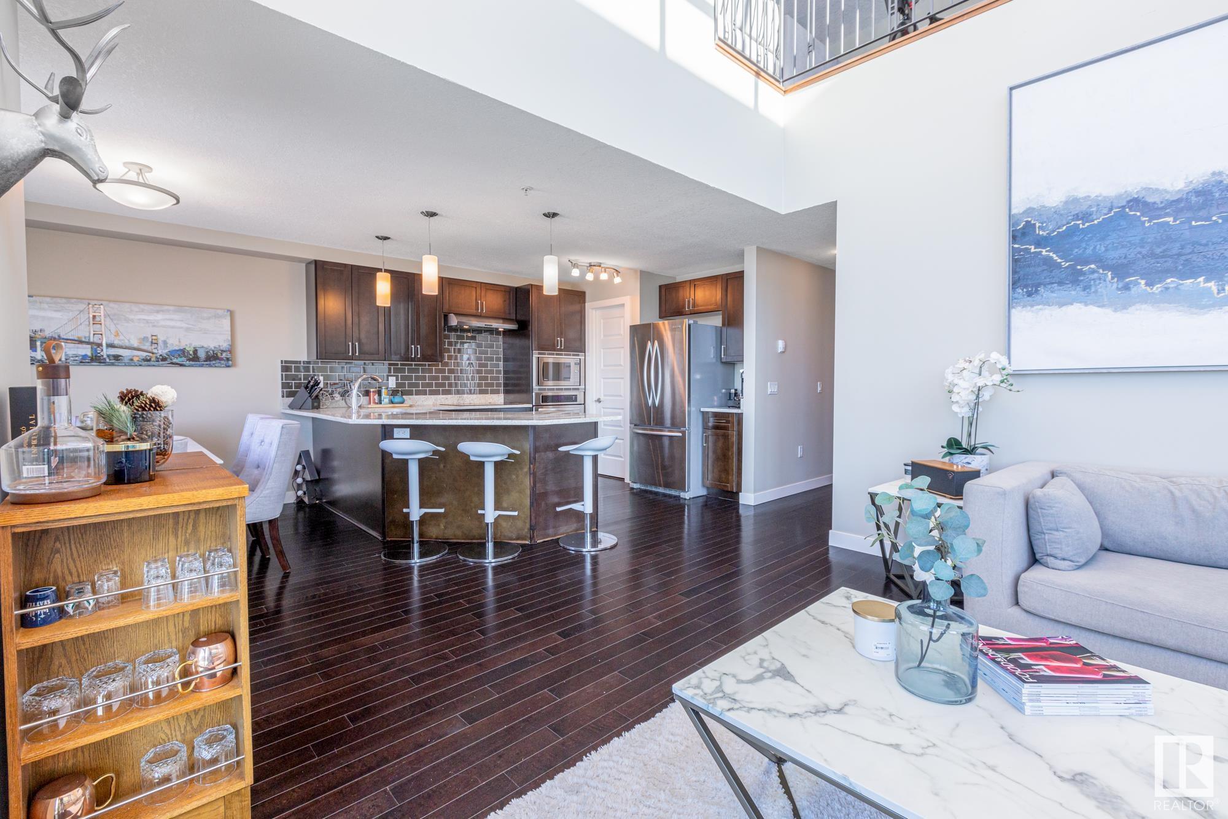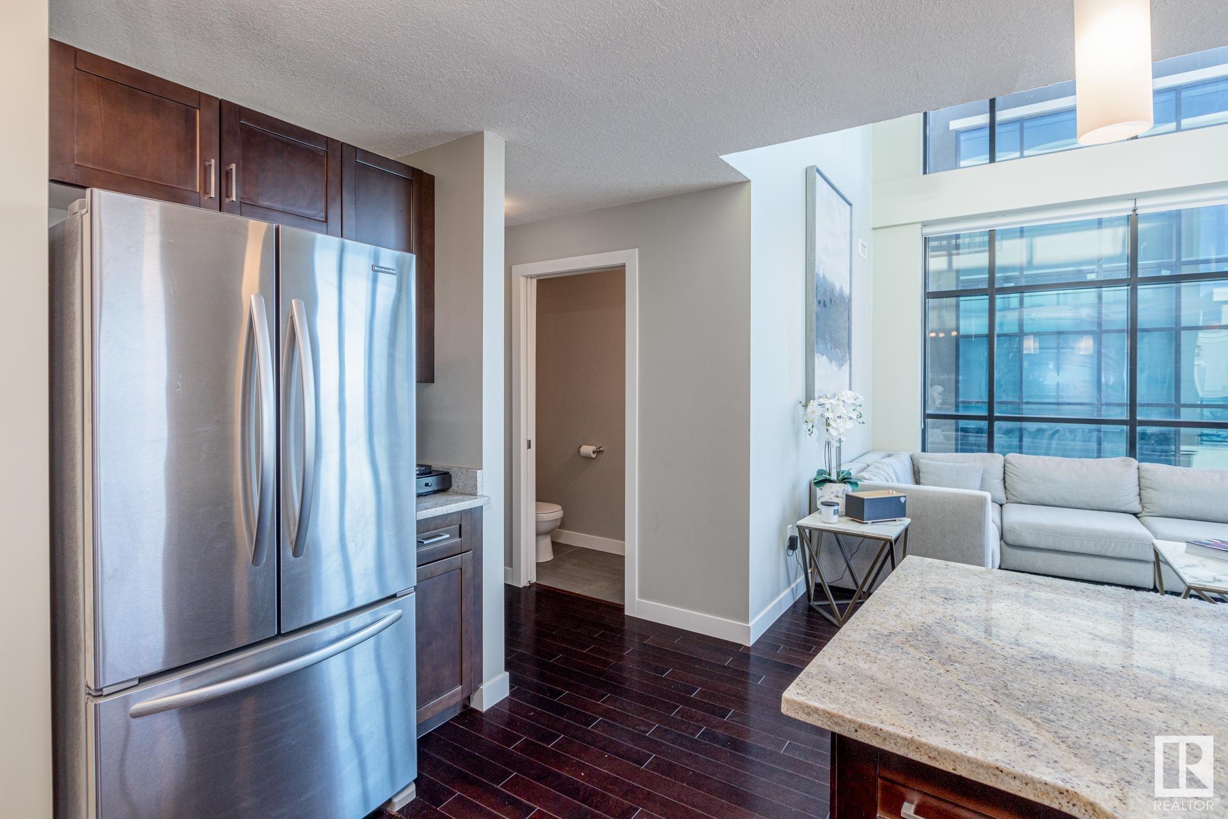Courtesy of David Ozubko of Real Broker
513 1230 WINDERMERE Way, Condo for sale in Windermere Edmonton , Alberta , T6W 2J3
MLS® # E4421461
Air Conditioner Rooftop Deck/Patio
Refined living in this executive multi-level penthouse in Windermere. Perfectly positioned with SW exposure, this exceptional home offers breathtaking views overlooking the pond, with natural light pouring in through soaring 16 ft floor-to-ceiling windows. Two private patios, including an expansive rooftop terrace, create an unmatched indoor-outdoor lifestyle. Impressive main floor with stunning views and a spacious open concept. The gourmet kitchen is a chef’s delight with granite countertops, espresso cab...
Essential Information
-
MLS® #
E4421461
-
Property Type
Residential
-
Year Built
2011
-
Property Style
Penthouse
Community Information
-
Area
Edmonton
-
Condo Name
Windermere Waters
-
Neighbourhood/Community
Windermere
-
Postal Code
T6W 2J3
Services & Amenities
-
Amenities
Air ConditionerRooftop Deck/Patio
Interior
-
Floor Finish
CarpetCeramic TileHardwood
-
Heating Type
In Floor Heat SystemNatural Gas
-
Basement
None
-
Goods Included
Dishwasher-Built-InDryerHood FanOven-MicrowaveRefrigeratorWasherWindow CoveringsStove-Induction
-
Storeys
5
-
Basement Development
No Basement
Exterior
-
Lot/Exterior Features
Backs Onto LakeCommercialGolf NearbyShopping NearbyView Lake
-
Foundation
Concrete Perimeter
-
Roof
Tar & Gravel
Additional Details
-
Property Class
Condo
-
Road Access
Paved Driveway to House
-
Site Influences
Backs Onto LakeCommercialGolf NearbyShopping NearbyView Lake
-
Last Updated
5/1/2025 2:10
$2231/month
Est. Monthly Payment
Mortgage values are calculated by Redman Technologies Inc based on values provided in the REALTOR® Association of Edmonton listing data feed.








































