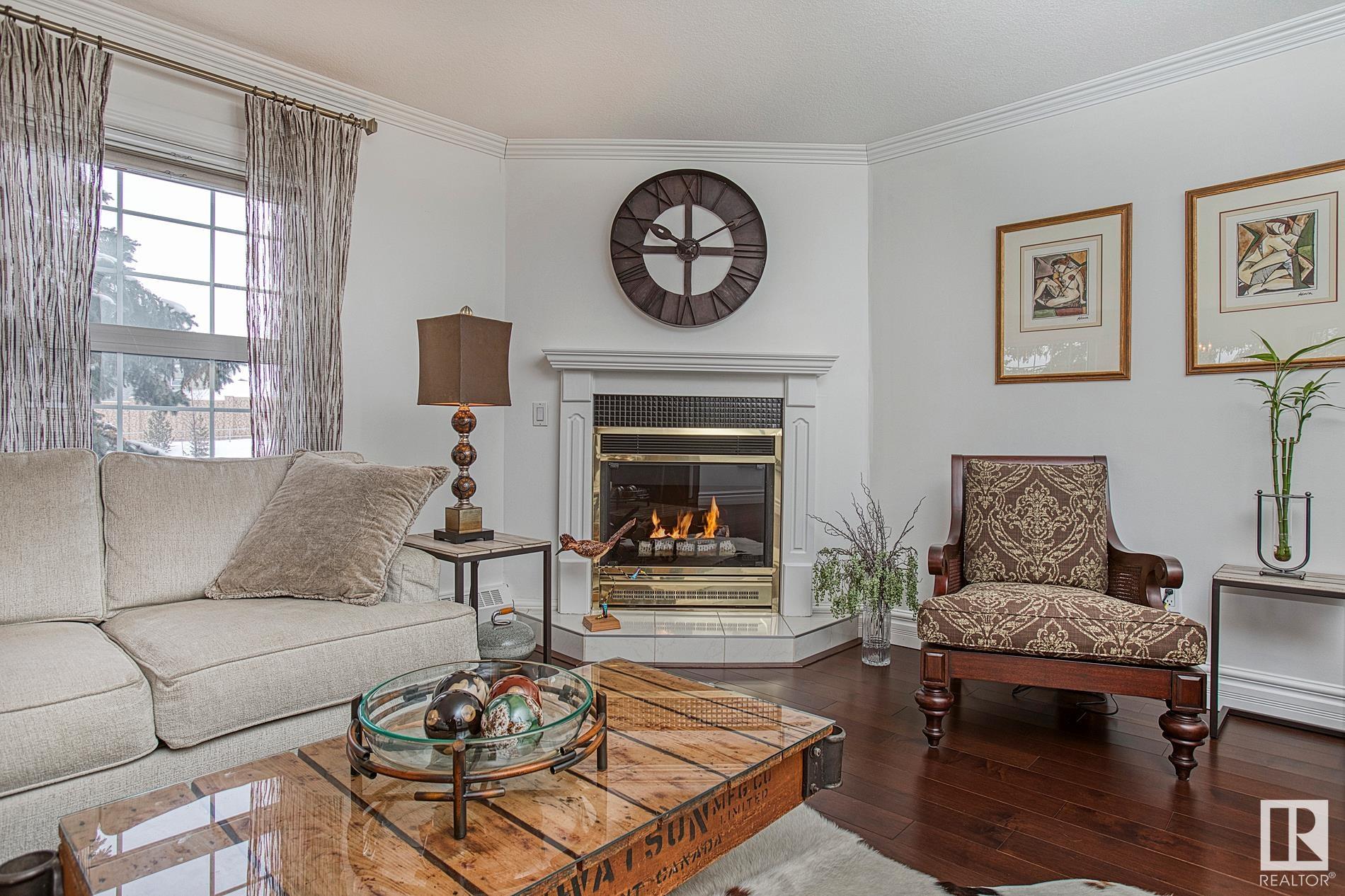Courtesy of Ryan Dutka of RE/MAX River City
511 3 PERRON Street, Condo for sale in Downtown (St. Albert) St. Albert , Alberta , T8N 5Z5
MLS® # E4422446
Closet Organizers Exterior Walls- 2"x6" Intercom Parking-Visitor Secured Parking Security Door Sprinkler System-Fire Vinyl Windows Storage Cage
STUNNING 2 bedroom unit, BEST in the complex! No expense spared RENOVATION! A SPACIOUS floor plan w/ classic decor is evident upon entry. HARDWOOD flooring throughout. Cook in the totally UPGRADED u-shaped kitchen w/ QUARTZ counters & backsplash, classy CUSTOM cabinetry & STAINLESS STEEL appliances unlike any other unit. Eat & entertain in the DINING ROOM, bathed in NATURAL LIGHT from the BOWED WINDOWS, it offers a view of MATURE TREES to enjoy your morning coffee. COZY up to the natural gas FIREPLACE in th...
Essential Information
-
MLS® #
E4422446
-
Property Type
Residential
-
Year Built
1991
-
Property Style
Single Level Apartment
Community Information
-
Area
St. Albert
-
Condo Name
Perron Place
-
Neighbourhood/Community
Downtown (St. Albert)
-
Postal Code
T8N 5Z5
Services & Amenities
-
Amenities
Closet OrganizersExterior Walls- 2x6IntercomParking-VisitorSecured ParkingSecurity DoorSprinkler System-FireVinyl WindowsStorage Cage
Interior
-
Floor Finish
Ceramic TileHardwood
-
Heating Type
BaseboardHot WaterNatural Gas
-
Storeys
7
-
Basement Development
No Basement
-
Goods Included
Dishwasher-Built-InDryerMicrowave Hood FanOven-MicrowaveRefrigeratorStove-ElectricWasherWindow Coverings
-
Fireplace Fuel
Gas
-
Basement
None
Exterior
-
Lot/Exterior Features
FencedHillsideLandscapedShopping NearbyView Downtown
-
Foundation
Concrete Perimeter
-
Roof
Asphalt Shingles
Additional Details
-
Property Class
Condo
-
Road Access
Paved
-
Site Influences
FencedHillsideLandscapedShopping NearbyView Downtown
-
Last Updated
5/1/2025 22:4
$911/month
Est. Monthly Payment
Mortgage values are calculated by Redman Technologies Inc based on values provided in the REALTOR® Association of Edmonton listing data feed.




















































