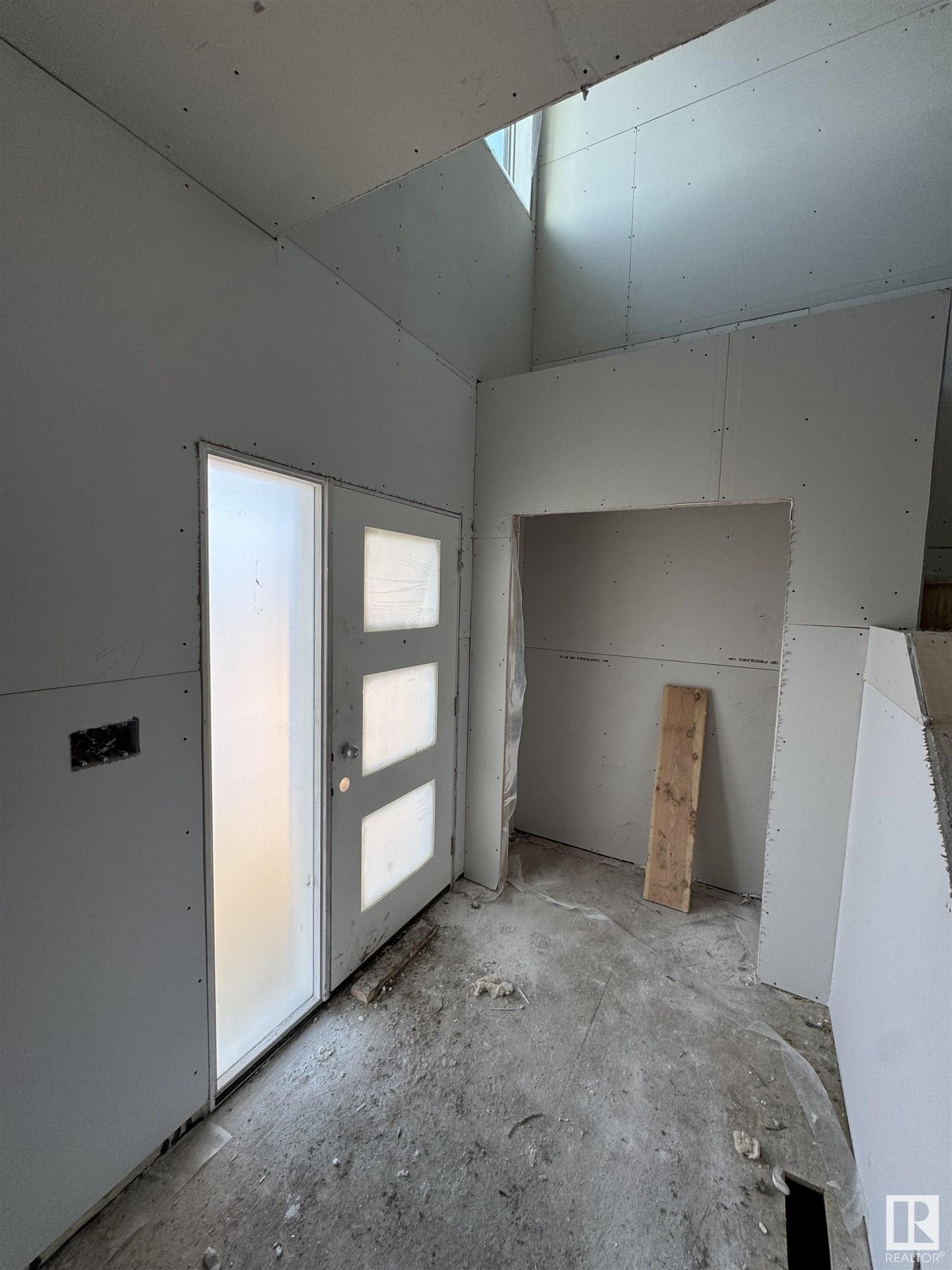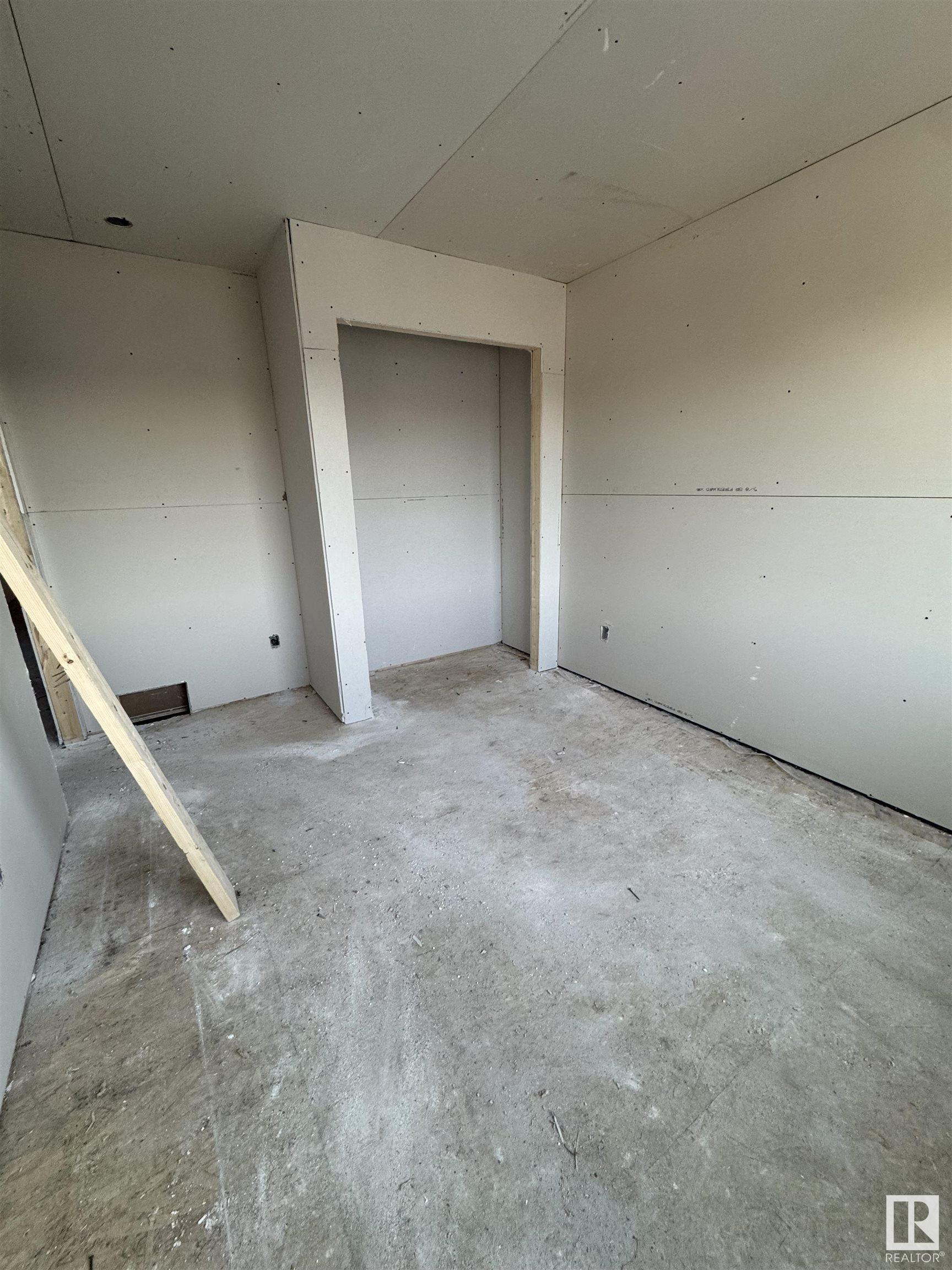Courtesy of Chaten Grewal of RE/MAX Excellence
5 WINSTON Crescent, House for sale in Westpark Fort Saskatchewan , Alberta , T8L 1P3
MLS® # E4423422
Brand new home in the amazing and family friendly community of Westpark, Fort Saskatchewan. Wonderful 2-storey 3 Bedroom 3 Bathroom 1855 sqft home. This beautiful home features an open to above front entry, a spacious living area, dining room, L-shaped kitchen with tons of storage and counter space as well as a den and full bathroom. Stylish and high quality fixtures and finishings throughout. Upstairs, you will have 3 bedrooms, bonus room, laundry room. Master bedroom includes walk-in closet and full 4-pie...
Essential Information
-
MLS® #
E4423422
-
Property Type
Residential
-
Year Built
2025
-
Property Style
2 Storey
Community Information
-
Area
Fort Saskatchewan
-
Postal Code
T8L 1P3
-
Neighbourhood/Community
Westpark_FSAS
Interior
-
Floor Finish
CarpetCeramic TileVinyl Plank
-
Heating Type
Forced Air-1Natural Gas
-
Basement
Full
-
Goods Included
See Remarks
-
Fireplace Fuel
Electric
-
Basement Development
Unfinished
Exterior
-
Lot/Exterior Features
See Remarks
-
Foundation
Concrete Perimeter
-
Roof
Asphalt Shingles
Additional Details
-
Property Class
Single Family
-
Road Access
Paved Driveway to House
-
Site Influences
See Remarks
-
Last Updated
1/2/2025 16:58
$2277/month
Est. Monthly Payment
Mortgage values are calculated by Redman Technologies Inc based on values provided in the REALTOR® Association of Edmonton listing data feed.

























