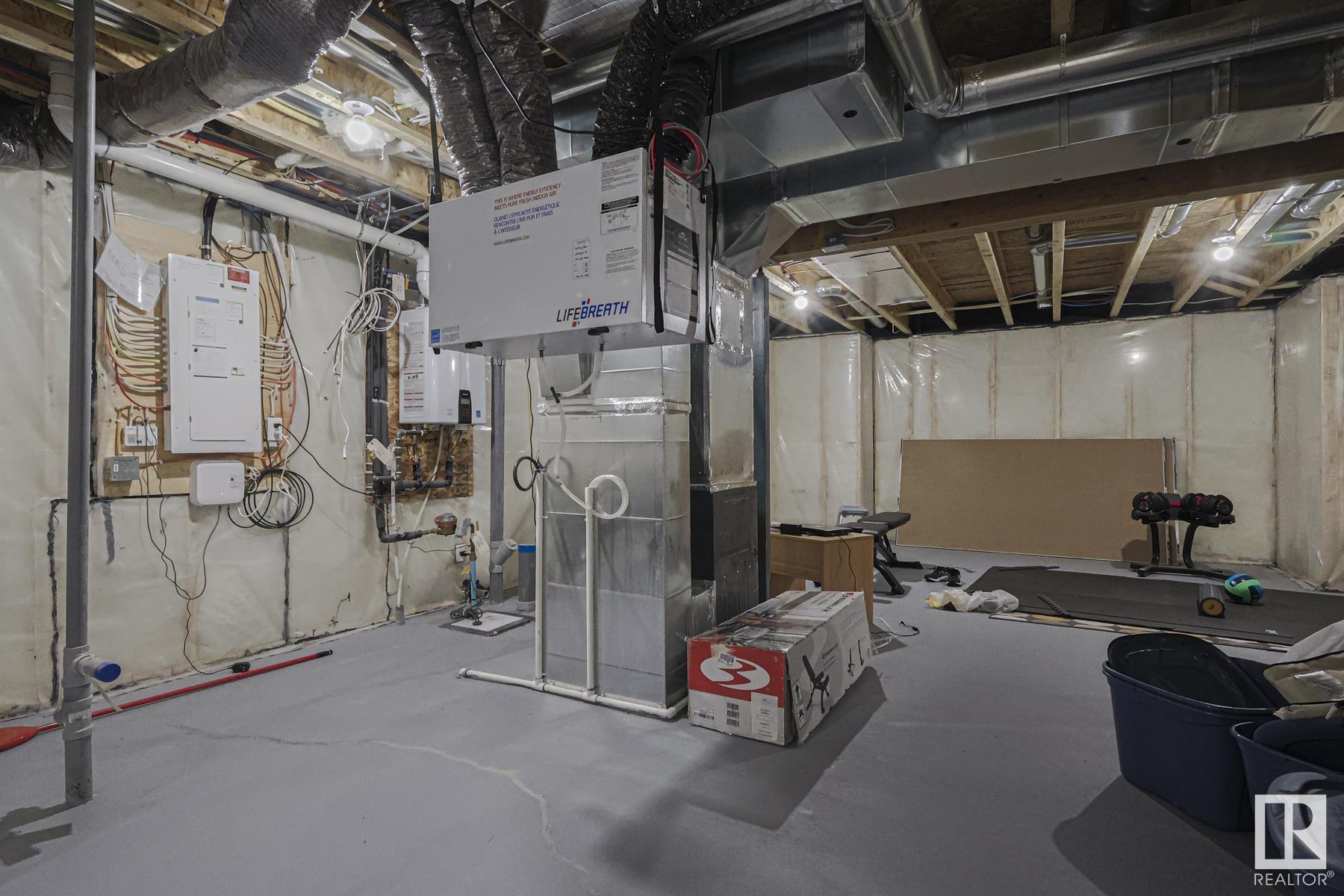Courtesy of Gagandeep Sahota of MaxWell Devonshire Realty
4804 KINNEY Road, House for sale in Keswick Area Edmonton , Alberta , T6W 5G2
MLS® # E4427625
Air Conditioner Ceiling 9 ft. Hot Water Natural Gas No Smoking Home HRV System
Built in 2022 and in like-new condition, this stylish 2-storey in Keswick offers thoughtfully designed space on a quiet street near schools and trails. Not a zero lot line, this home comes fully landscaped and includes upgraded KitchenAid appliances and Hunter Douglas blinds—features rarely found in new builds. Enjoy 9’ main floor ceilings, central A/C, side entry, dimmer switches, built-in security cameras and sensors, plus solar panels with rough-ins to expand. The kitchen offers quartz counters and a wal...
Essential Information
-
MLS® #
E4427625
-
Property Type
Residential
-
Year Built
2022
-
Property Style
2 Storey
Community Information
-
Area
Edmonton
-
Postal Code
T6W 5G2
-
Neighbourhood/Community
Keswick Area
Services & Amenities
-
Amenities
Air ConditionerCeiling 9 ft.Hot Water Natural GasNo Smoking HomeHRV System
Interior
-
Floor Finish
CarpetCeramic TileVinyl Plank
-
Heating Type
Forced Air-1Natural Gas
-
Basement Development
Unfinished
-
Goods Included
Air Conditioning-CentralAlarm/Security SystemDishwasher-Built-InDryerGarage ControlGarage OpenerHood FanHumidifier-Power(Furnace)Oven-Built-InRefrigeratorStove-Countertop GasWasherWindow CoveringsSee Remarks
-
Basement
Full
Exterior
-
Lot/Exterior Features
Golf NearbyLandscapedPlayground NearbySchoolsSee Remarks
-
Foundation
Concrete Perimeter
-
Roof
Asphalt Shingles
Additional Details
-
Property Class
Single Family
-
Road Access
Paved Driveway to House
-
Site Influences
Golf NearbyLandscapedPlayground NearbySchoolsSee Remarks
-
Last Updated
4/2/2025 9:4
$3184/month
Est. Monthly Payment
Mortgage values are calculated by Redman Technologies Inc based on values provided in the REALTOR® Association of Edmonton listing data feed.











































