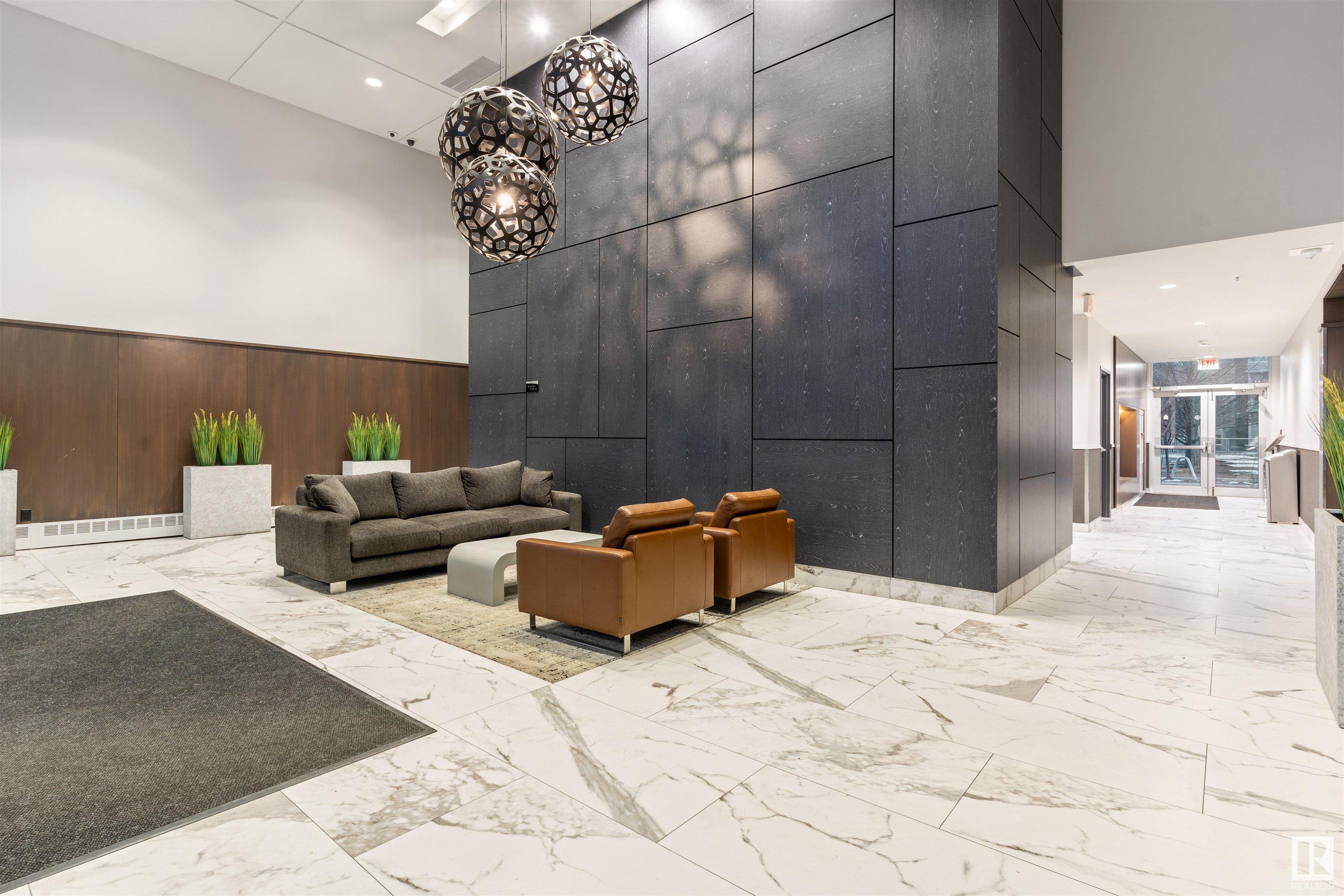Courtesy of Zara Sultani of MaxWell Polaris
414 2510 109 Street, Condo for sale in Ermineskin Edmonton , Alberta , T6J 2X1
MLS® # E4428925
Air Conditioner Ceiling 9 ft. Exercise Room Parking-Visitor Patio Secured Parking Security Door Sprinkler System-Fire Wall Unit-Built-In Storage Cage Natural Gas BBQ Hookup
Welcome to LUXURY & CONVENIENCE at One Century Park! This air-conditioned loft style corner unit has wall to wall windows, gourmet kitchen with granite countertops, stainless steel appliances with a gas stove and a large island perfect for entertaining or watching the sunset! The custom cabinets are unique to this unit with mini fridge, functional storage and upgraded lights. There is an electrical fireplace to set the mood and a balcony with a gas line for all your BBQ & good times. The sizable bedroom has...
Essential Information
-
MLS® #
E4428925
-
Property Type
Residential
-
Year Built
2008
-
Property Style
Loft
Community Information
-
Area
Edmonton
-
Condo Name
One Century Park
-
Neighbourhood/Community
Ermineskin
-
Postal Code
T6J 2X1
Services & Amenities
-
Amenities
Air ConditionerCeiling 9 ft.Exercise RoomParking-VisitorPatioSecured ParkingSecurity DoorSprinkler System-FireWall Unit-Built-InStorage CageNatural Gas BBQ Hookup
Interior
-
Floor Finish
CarpetCeramic TileHardwood
-
Heating Type
Heat PumpNatural Gas
-
Storeys
7
-
Basement Development
No Basement
-
Goods Included
Dishwasher-Built-InDryerGarage OpenerMicrowave Hood FanOven-Built-InRefrigeratorStove-Countertop GasWasherWindow Coverings
-
Fireplace Fuel
Electric
-
Basement
None
Exterior
-
Lot/Exterior Features
LandscapedPlayground NearbyPublic TransportationRecreation UseSchoolsShopping NearbySee Remarks
-
Foundation
Concrete Perimeter
-
Roof
See Remarks
Additional Details
-
Property Class
Condo
-
Road Access
Paved
-
Site Influences
LandscapedPlayground NearbyPublic TransportationRecreation UseSchoolsShopping NearbySee Remarks
-
Last Updated
4/3/2025 23:51
$1366/month
Est. Monthly Payment
Mortgage values are calculated by Redman Technologies Inc based on values provided in the REALTOR® Association of Edmonton listing data feed.
















































