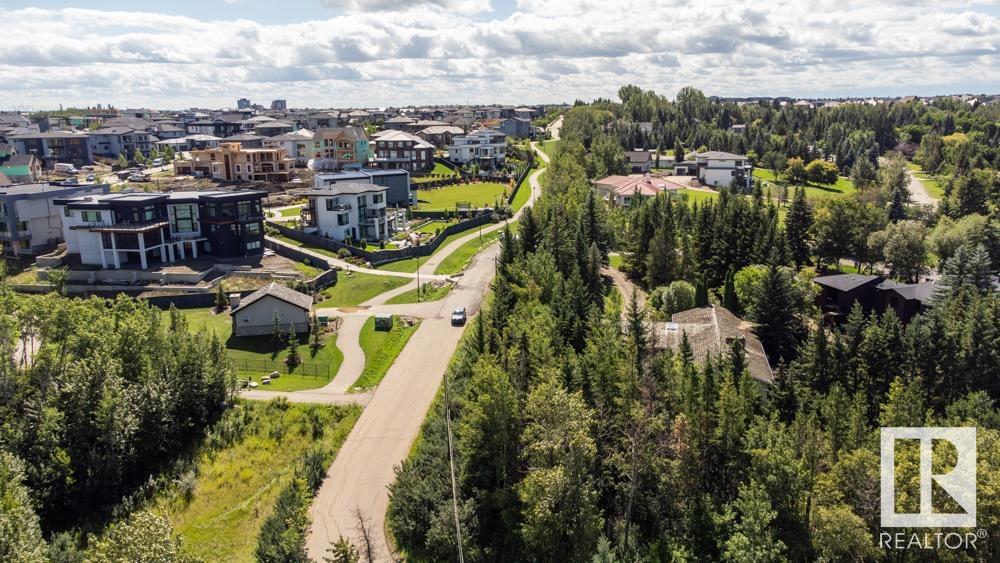Courtesy of Alan Gee of RE/MAX Elite
4097 WHISPERING RIVER Drive, House for sale in Windermere Edmonton , Alberta , T6W 2E2
MLS® # E4420909
Air Conditioner Ceiling 10 ft. Closet Organizers Deck Detectors Smoke Exercise Room Patio Sauna; Swirlpool; Steam Vaulted Ceiling Walkout Basement Wet Bar HRV System 9 ft. Basement Ceiling
STUNNING CONTEMPORARY WALKOUT BUNGALOW backing to RAVINE. Soaring ceilings (9-12 ft) throughout. Better than NEW, open concept 4 bedrm SMART home is perfect for entertaining. Approx 4100 sf ttl luxury living space well BELOW Replacement cost. Architecturally designed w/clean sleek line. Chef inspired kitchen has a massive island w/waterfall edge, DACOR appliances & an abundance of cabinetry. Sun filled Great rm & dining area. The primary suite overlooks the tranquil tree line. Retreat to your spa like ensui...
Essential Information
-
MLS® #
E4420909
-
Property Type
Residential
-
Year Built
2018
-
Property Style
Bungalow
Community Information
-
Area
Edmonton
-
Postal Code
T6W 2E2
-
Neighbourhood/Community
Windermere
Services & Amenities
-
Amenities
Air ConditionerCeiling 10 ft.Closet OrganizersDeckDetectors SmokeExercise RoomPatioSauna; Swirlpool; SteamVaulted CeilingWalkout BasementWet BarHRV System9 ft. Basement Ceiling
Interior
-
Floor Finish
Ceramic TileHardwoodWall to Wall Carpet
-
Heating Type
Forced Air-2Natural Gas
-
Basement
Full
-
Goods Included
Dishwasher-Built-InDryerFreezerGarage ControlGarage OpenerHood FanOven-Built-InOven-MicrowaveRefrigeratorStove-Countertop GasWasherWindow CoveringsWine/Beverage CoolerProjectorTV Wall Mount
-
Fireplace Fuel
Electric
-
Basement Development
Fully Finished
Exterior
-
Lot/Exterior Features
Backs Onto Park/TreesFencedLandscapedPlayground NearbyPublic TransportationRavine ViewSchoolsShopping NearbySee Remarks
-
Foundation
Concrete Perimeter
-
Roof
Flat
Additional Details
-
Property Class
Single Family
-
Road Access
Paved Driveway to House
-
Site Influences
Backs Onto Park/TreesFencedLandscapedPlayground NearbyPublic TransportationRavine ViewSchoolsShopping NearbySee Remarks
-
Last Updated
5/1/2025 19:17
$7509/month
Est. Monthly Payment
Mortgage values are calculated by Redman Technologies Inc based on values provided in the REALTOR® Association of Edmonton listing data feed.











































































