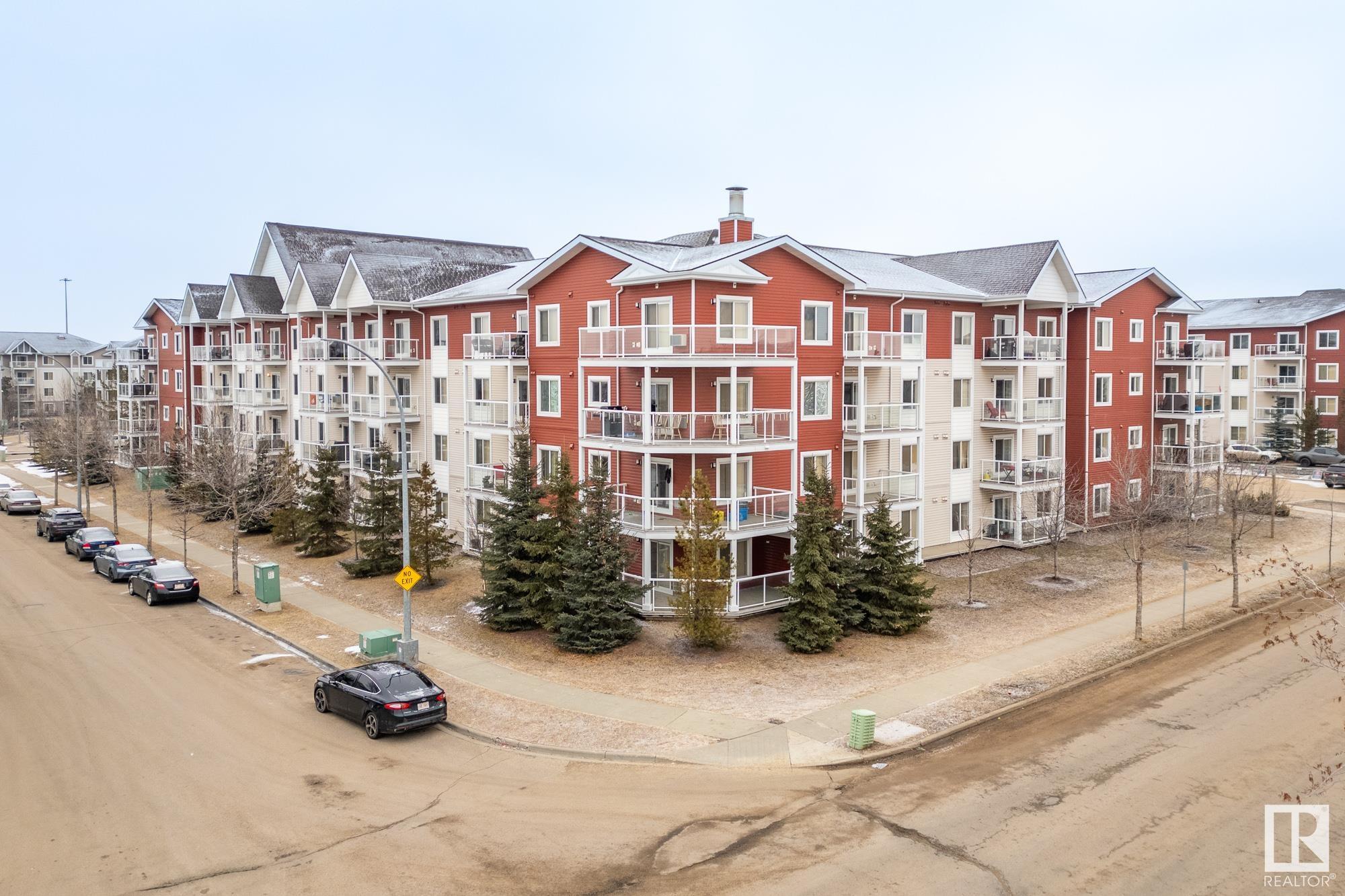Courtesy of Justin Stobbe of Royal LePage Prestige Realty
408 2229 44 Avenue, Condo for sale in Larkspur Edmonton , Alberta , T6T 0W6
MLS® # E4426534
Air Conditioner Ceiling 9 ft. No Smoking Home Parking-Visitor Secured Parking
Experience luxury living in this stunning top-floor 2 bed, 2 bath condo with soaring 9-ft ceilings and elegant finishes throughout. The modern kitchen is a chef’s dream, featuring ceiling-high cabinets, sleek granite countertops, and premium appliances. Enjoy the warmth of vinyl flooring, Hunter Douglas blinds, and the convenience of custom California closets in every room, offering ample storage. The spacious primary suite includes a walk-in closet and a spa-like ensuite. Stay comfortable year-round with a...
Essential Information
-
MLS® #
E4426534
-
Property Type
Residential
-
Year Built
2016
-
Property Style
Single Level Apartment
Community Information
-
Area
Edmonton
-
Condo Name
Aspen Meadows
-
Neighbourhood/Community
Larkspur
-
Postal Code
T6T 0W6
Services & Amenities
-
Amenities
Air ConditionerCeiling 9 ft.No Smoking HomeParking-VisitorSecured Parking
Interior
-
Floor Finish
Vinyl Plank
-
Heating Type
BaseboardElectric
-
Basement
None
-
Goods Included
Air Conditioning-CentralDishwasher-Built-InDryerMicrowave Hood FanRefrigeratorStove-ElectricWasherSee Remarks
-
Storeys
4
-
Basement Development
No Basement
Exterior
-
Lot/Exterior Features
Golf NearbyPlayground NearbyPublic TransportationSchoolsShopping NearbySee Remarks
-
Foundation
Concrete Perimeter
-
Roof
Asphalt Shingles
Additional Details
-
Property Class
Condo
-
Road Access
Paved
-
Site Influences
Golf NearbyPlayground NearbyPublic TransportationSchoolsShopping NearbySee Remarks
-
Last Updated
3/2/2025 21:48
$1184/month
Est. Monthly Payment
Mortgage values are calculated by Redman Technologies Inc based on values provided in the REALTOR® Association of Edmonton listing data feed.
































