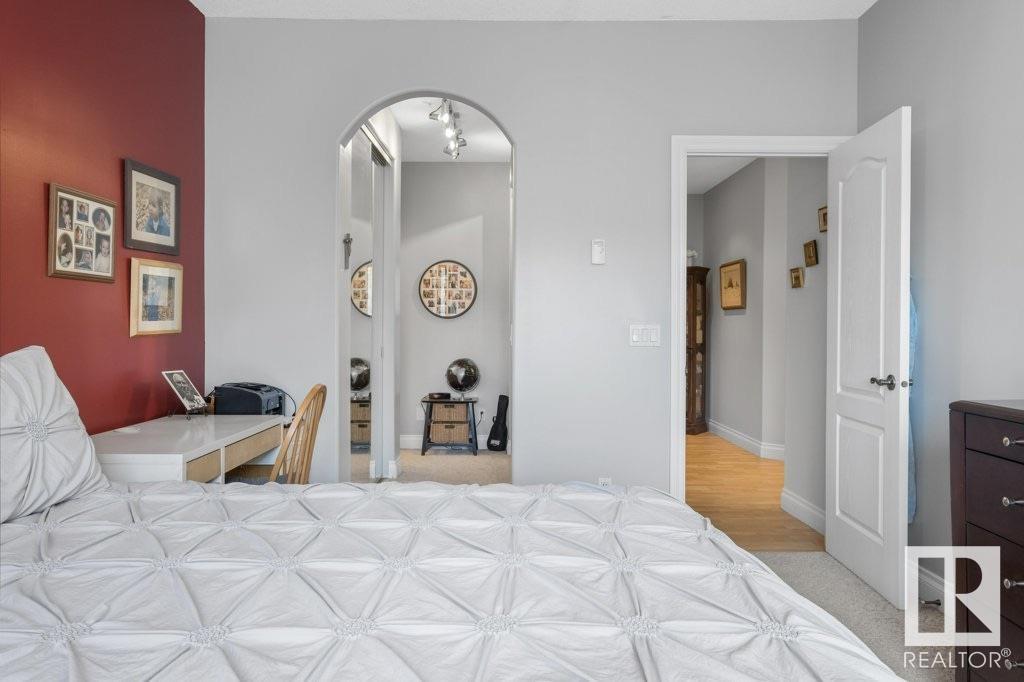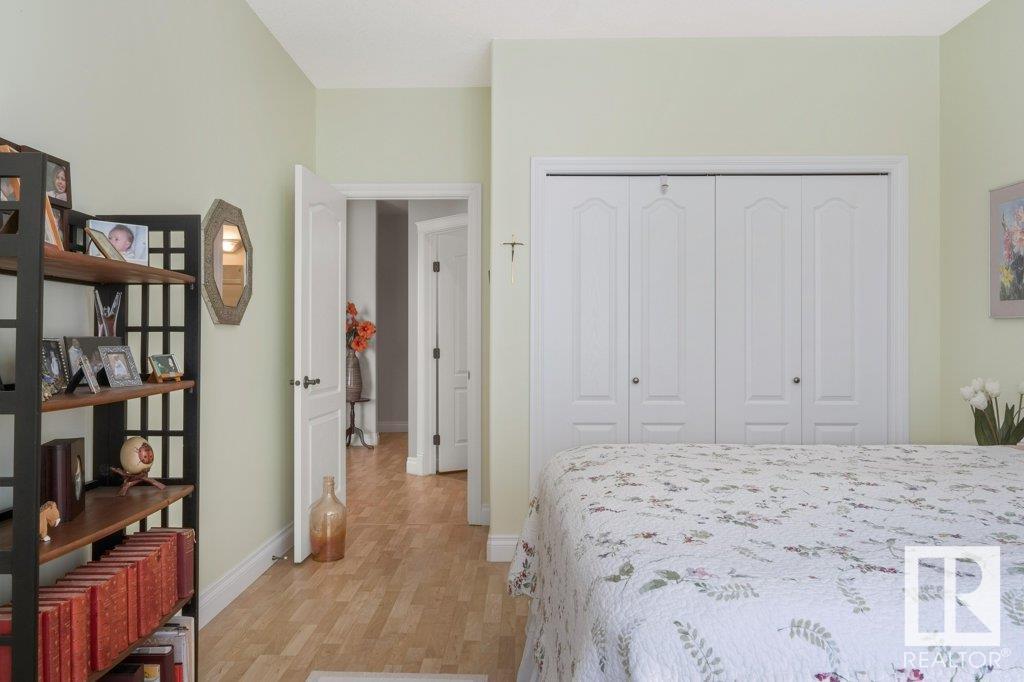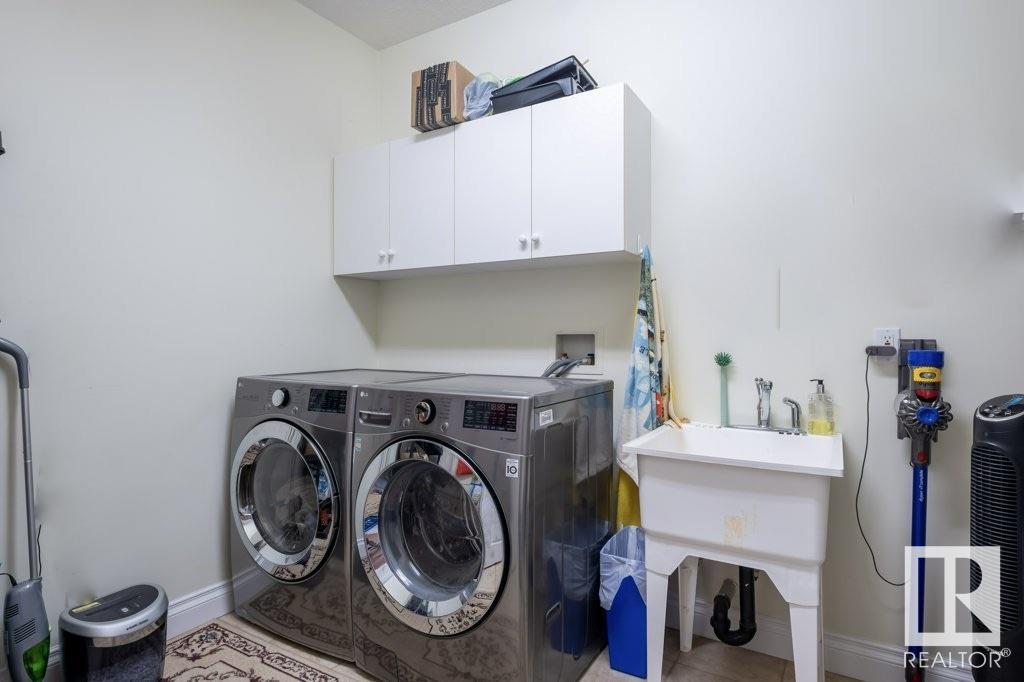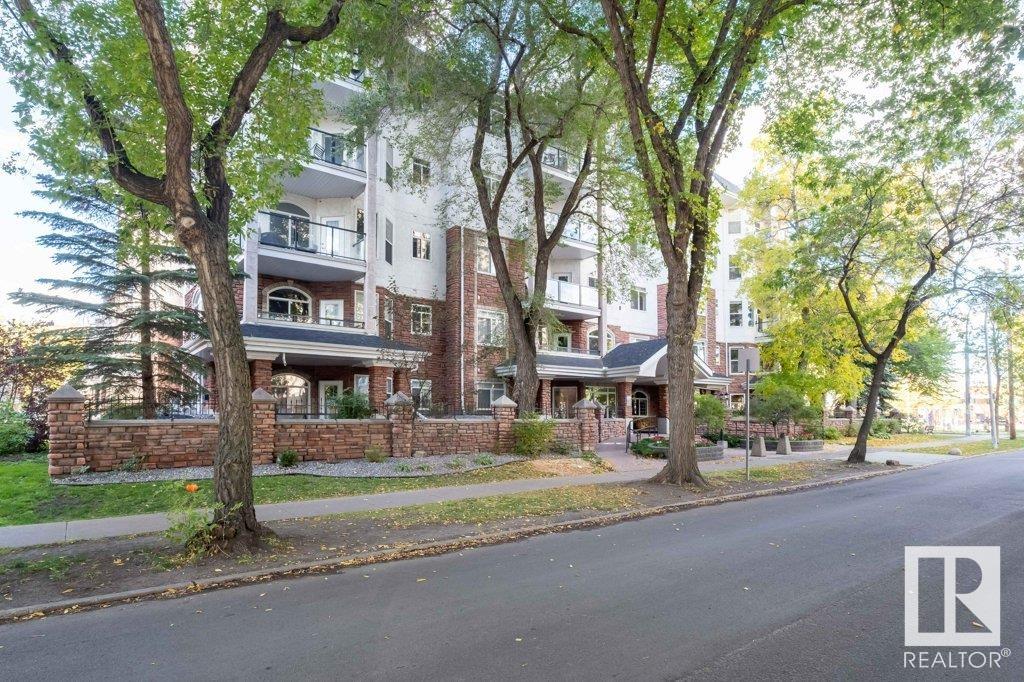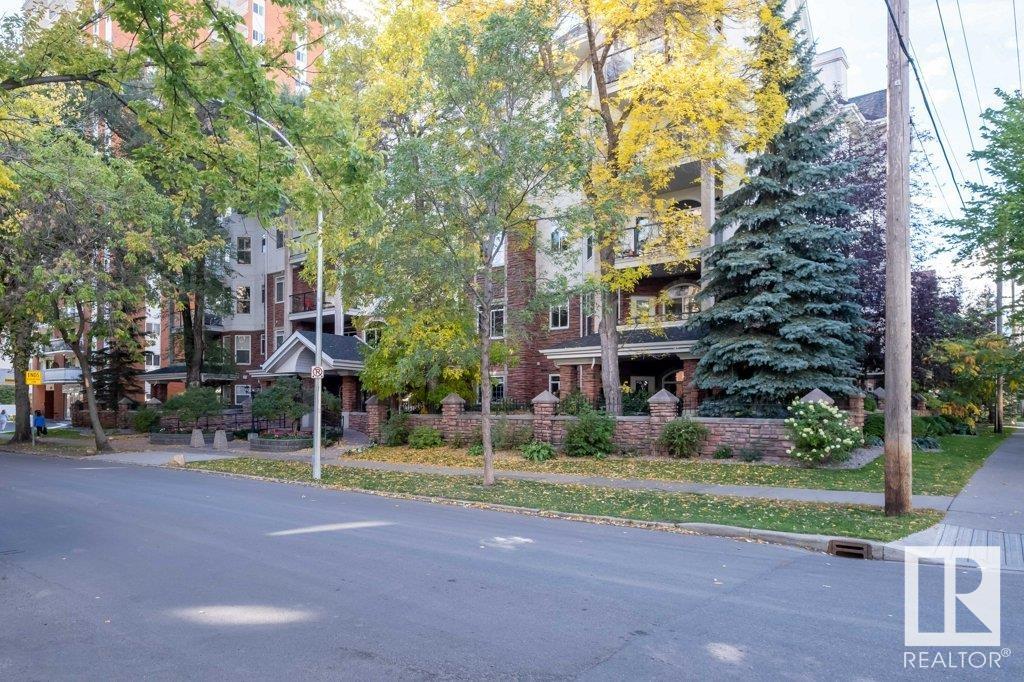Courtesy of Patricia Liviniuk of RE/MAX Real Estate
404 10178 117 Street, Condo for sale in Wîhkwêntôwin Edmonton , Alberta , T5K 2X9
MLS® # E4422341
Car Wash Ceiling 9 ft. Deck Exercise Room Parking-Visitor Recreation Room/Centre Security Door Storage-Locker Room
GREAT VALUE - wonderful location - Below assessed value! If your'e looking to downsize or you're professionals wanting an Urban lifestyle you’ll love coming home to this SPACIOUS 1400 sq. ft. 2 bedroom, 2 bath CORNER UNIT - just a short stroll to the River Valley, restaurants, cafes, parks, shopping and transit. It's open floor plan offers an inviting, airy atmosphere where spaces blend seamlessly. Features include a raised breakfast bar overlooking the living/dining areas accented by large south & west win...
Essential Information
-
MLS® #
E4422341
-
Property Type
Residential
-
Year Built
2002
-
Property Style
Single Level Apartment
Community Information
-
Area
Edmonton
-
Condo Name
Wesley The
-
Neighbourhood/Community
Wîhkwêntôwin
-
Postal Code
T5K 2X9
Services & Amenities
-
Amenities
Car WashCeiling 9 ft.DeckExercise RoomParking-VisitorRecreation Room/CentreSecurity DoorStorage-Locker Room
Interior
-
Floor Finish
CarpetCeramic TileLaminate Flooring
-
Heating Type
In Floor Heat SystemNatural Gas
-
Storeys
5
-
Basement Development
No Basement
-
Goods Included
Dishwasher-Built-InDryerMicrowave Hood FanRefrigeratorStove-ElectricWasherWindow Coverings
-
Fireplace Fuel
Gas
-
Basement
None
Exterior
-
Lot/Exterior Features
Back LaneCorner LotGolf NearbyPlayground NearbyPublic TransportationSchoolsShopping NearbyView Downtown
-
Foundation
Concrete Perimeter
-
Roof
Asphalt Shingles
Additional Details
-
Property Class
Condo
-
Road Access
Paved
-
Site Influences
Back LaneCorner LotGolf NearbyPlayground NearbyPublic TransportationSchoolsShopping NearbyView Downtown
-
Last Updated
3/2/2025 3:40
$1453/month
Est. Monthly Payment
Mortgage values are calculated by Redman Technologies Inc based on values provided in the REALTOR® Association of Edmonton listing data feed.















