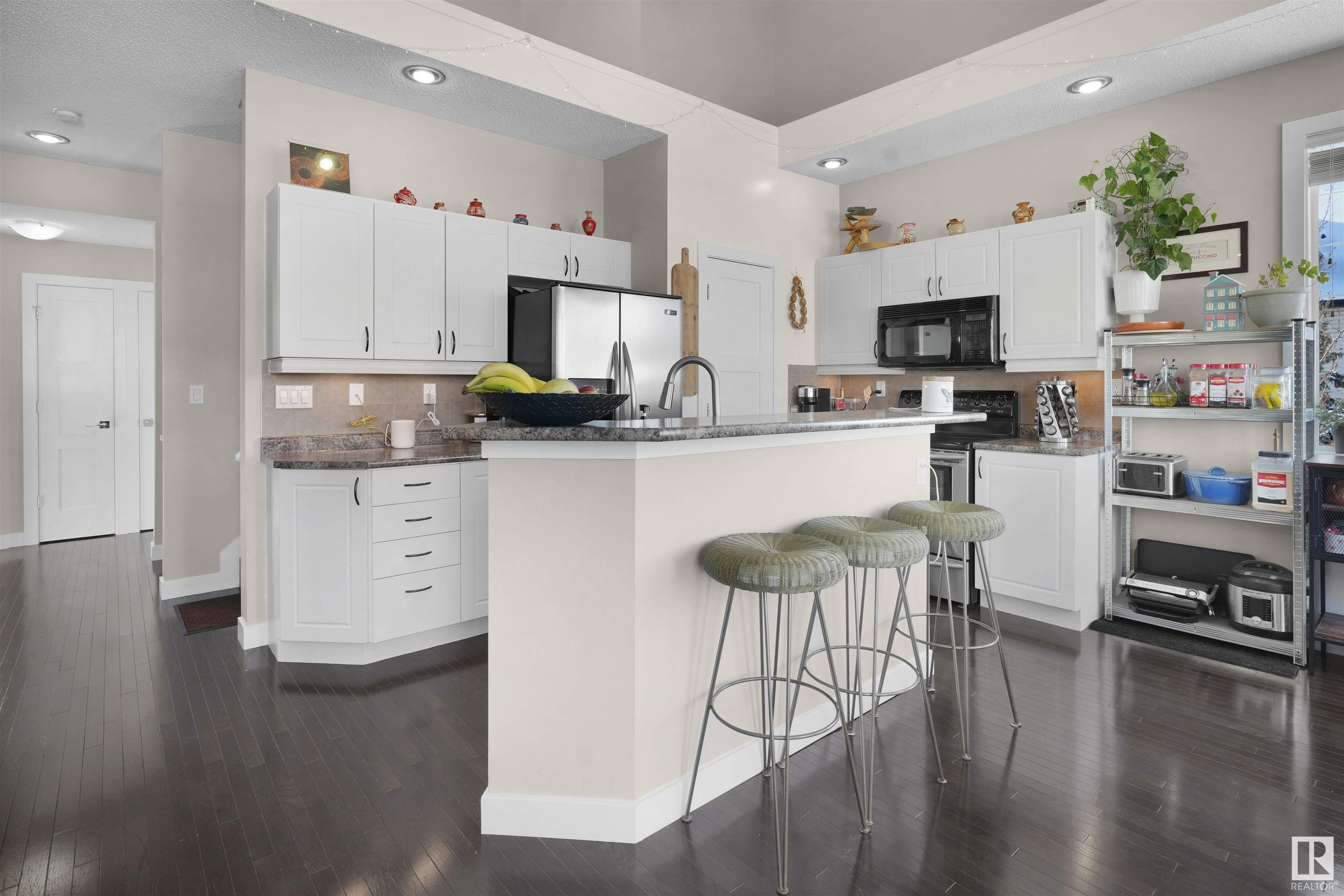Courtesy of Kunal Sachdeva of RE/MAX Excellence
36 4821 TERWILLEGAR Common, Townhouse for sale in South Terwillegar Edmonton , Alberta , T6R 0C5
MLS® # E4422400
Ceiling 9 ft. Detectors Smoke No Smoking Home Parking-Visitor Patio Storage-In-Suite Vaulted Ceiling Vinyl Windows
Discover this beautiful townhouse located in the desirable neighborhood of Terwillegar. With its open-concept layout and high ceilings on the main floor, this home is flooded with natural light, creating a warm and inviting atmosphere. The chef-inspired kitchen is ideal for both cooking and entertaining, while the spacious dining and living areas provide the perfect setting for gatherings or a peaceful night in. The master suite offers a tranquil escape, featuring generous space, high ceilings, and a privat...
Essential Information
-
MLS® #
E4422400
-
Property Type
Residential
-
Year Built
2006
-
Property Style
2 Storey
Community Information
-
Area
Edmonton
-
Condo Name
Village At Terwillegar Towne
-
Neighbourhood/Community
South Terwillegar
-
Postal Code
T6R 0C5
Services & Amenities
-
Amenities
Ceiling 9 ft.Detectors SmokeNo Smoking HomeParking-VisitorPatioStorage-In-SuiteVaulted CeilingVinyl Windows
Interior
-
Floor Finish
CarpetCeramic TileHardwood
-
Heating Type
Forced Air-1Natural Gas
-
Basement Development
No Basement
-
Goods Included
Dishwasher-Built-InDryerGarage OpenerMicrowave Hood FanRefrigeratorStove-ElectricVacuum System AttachmentsWasherWindow Coverings
-
Basement
None
Exterior
-
Lot/Exterior Features
Corner LotGolf NearbyLandscapedPark/ReservePicnic AreaPlayground NearbyPublic TransportationSchoolsShopping Nearby
-
Foundation
Concrete Perimeter
-
Roof
Asphalt Shingles
Additional Details
-
Property Class
Condo
-
Road Access
Concrete
-
Site Influences
Corner LotGolf NearbyLandscapedPark/ReservePicnic AreaPlayground NearbyPublic TransportationSchoolsShopping Nearby
-
Last Updated
1/1/2025 21:51
$1458/month
Est. Monthly Payment
Mortgage values are calculated by Redman Technologies Inc based on values provided in the REALTOR® Association of Edmonton listing data feed.











































