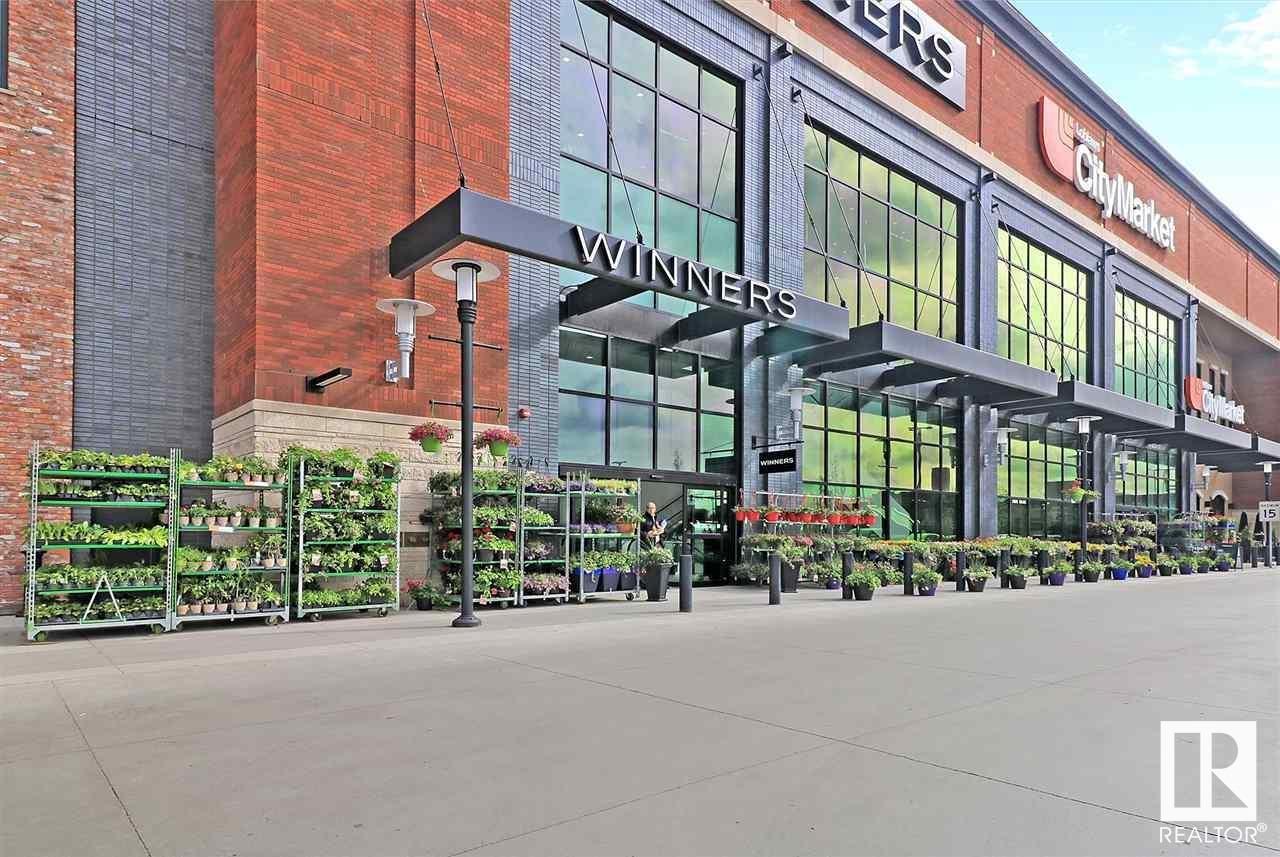Courtesy of Ben Yovel of Exp Realty
340 10403 122 Street, Condo for sale in Westmount Edmonton , Alberta , T5N 4C1
MLS® # E4425947
Ceiling 10 ft. Closet Organizers Detectors Smoke No Animal Home No Smoking Home Parking-Visitor Patio Sprinkler System-Fire Storage-In-Suite
RENOVATED rare gem in Glenora Gates ! This stunning 3rd-floor condo offers 920 sq. ft. of stylish living space with soaring 10-foot ceilings and a bright, open-concept layout. The spacious kitchen boasts a massive island, sleek stainless steel appliances, and flows seamlessly into the dining and living areas - perfect for entertaining. A generously sized bedroom features a east-facing window and a mirrored closet with built-ins, while the nearby 4pc bath adds convenience. Step onto the covered NW balcony to...
Essential Information
-
MLS® #
E4425947
-
Property Type
Residential
-
Year Built
2003
-
Property Style
Single Level Apartment
Community Information
-
Area
Edmonton
-
Condo Name
Glenora Gates
-
Neighbourhood/Community
Westmount
-
Postal Code
T5N 4C1
Services & Amenities
-
Amenities
Ceiling 10 ft.Closet OrganizersDetectors SmokeNo Animal HomeNo Smoking HomeParking-VisitorPatioSprinkler System-FireStorage-In-Suite
Interior
-
Floor Finish
Ceramic TileHardwood
-
Heating Type
Forced Air-1Natural Gas
-
Basement
None
-
Goods Included
Dishwasher-Built-InEuro Washer/Dryer ComboGarage ControlHood FanOven-Built-InRefrigeratorStove-Countertop ElectricWindow Coverings
-
Storeys
4
-
Basement Development
No Basement
Exterior
-
Lot/Exterior Features
Golf NearbyPlayground NearbyPublic TransportationShopping NearbyView Downtown
-
Foundation
Concrete Perimeter
-
Roof
Asphalt Shingles
Additional Details
-
Property Class
Condo
-
Road Access
Paved
-
Site Influences
Golf NearbyPlayground NearbyPublic TransportationShopping NearbyView Downtown
-
Last Updated
2/2/2025 5:20
$911/month
Est. Monthly Payment
Mortgage values are calculated by Redman Technologies Inc based on values provided in the REALTOR® Association of Edmonton listing data feed.



























