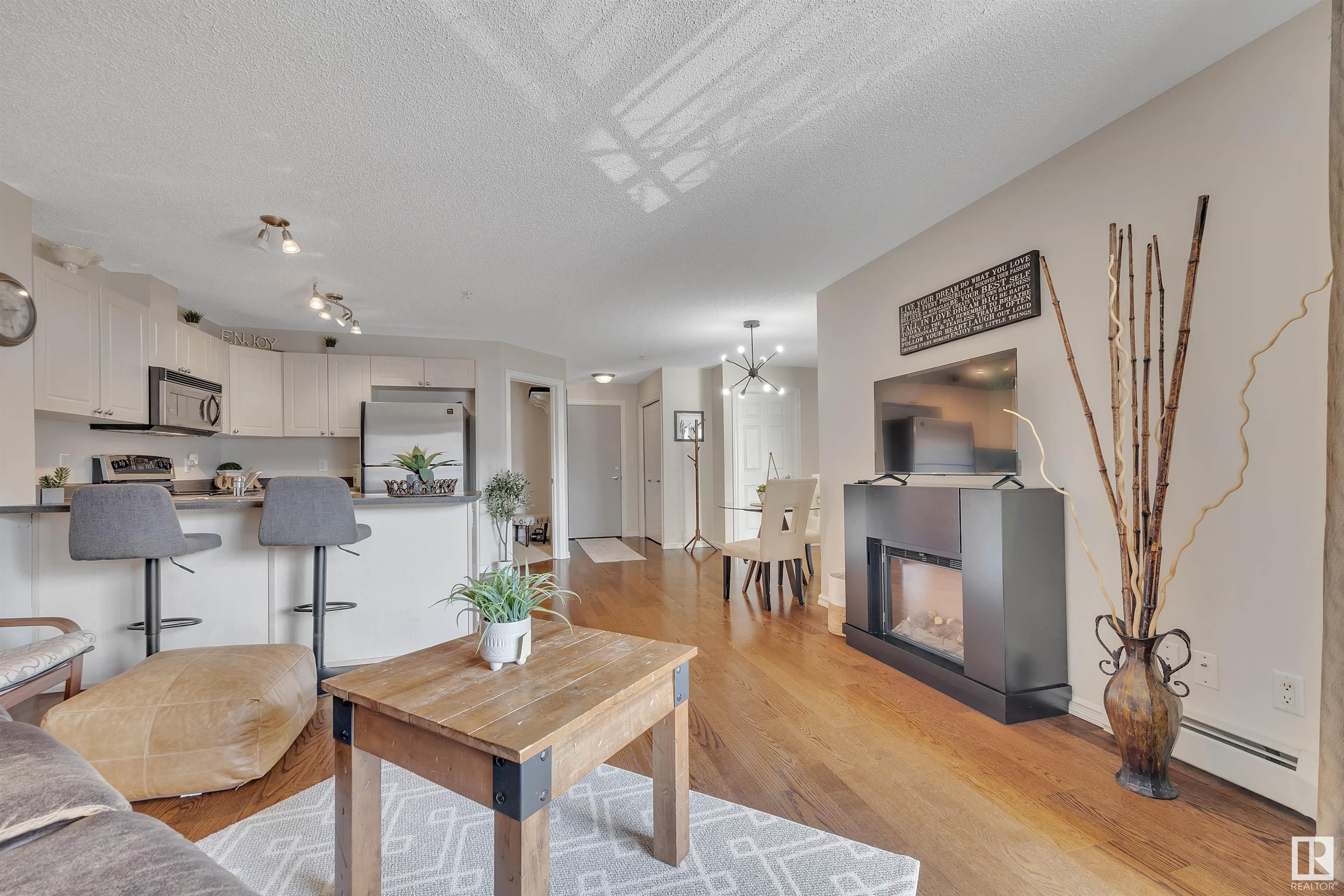Courtesy of Kevin Doyle of RE/MAX Elite
312 4407 23 Street, Condo for sale in Larkspur Edmonton , Alberta , T6T 0B6
MLS® # E4423917
Exercise Room No Animal Home Parking-Visitor Party Room Security Door Storage-Locker Room
IMMEDIATE POSSESSION! MODERN VIBES! UNDERGROUND PARKING! Is this a showhome!? This 1 Bed + DEN executively styled unit exudes posh decor & is perfect for first time buyers, investors, or down sizers! An open concept living / dining / kitchen space boasts ample natural light & perfect for entertaining your friends. U shaped kitchen, S/S appliances, hardwood flooring, & electric fireplace is cozy for movie nights. Spacious primary bed w/ walkthrough closet & 4 pce bath cheater bath is conveniently designed fo...
Essential Information
-
MLS® #
E4423917
-
Property Type
Residential
-
Year Built
2006
-
Property Style
Single Level Apartment
Community Information
-
Area
Edmonton
-
Condo Name
Aspen Meadows
-
Neighbourhood/Community
Larkspur
-
Postal Code
T6T 0B6
Services & Amenities
-
Amenities
Exercise RoomNo Animal HomeParking-VisitorParty RoomSecurity DoorStorage-Locker Room
Interior
-
Floor Finish
CarpetCeramic TileHardwood
-
Heating Type
Hot WaterNatural Gas
-
Basement
None
-
Goods Included
Dishwasher-Built-InDryerGarage OpenerOven-MicrowaveRefrigeratorStove-ElectricWasher
-
Storeys
4
-
Basement Development
No Basement
Exterior
-
Lot/Exterior Features
Playground NearbyPublic TransportationSchoolsShopping Nearby
-
Foundation
Concrete Perimeter
-
Roof
Asphalt Shingles
Additional Details
-
Property Class
Condo
-
Road Access
Paved
-
Site Influences
Playground NearbyPublic TransportationSchoolsShopping Nearby
-
Last Updated
3/0/2025 18:38
$843/month
Est. Monthly Payment
Mortgage values are calculated by Redman Technologies Inc based on values provided in the REALTOR® Association of Edmonton listing data feed.


































