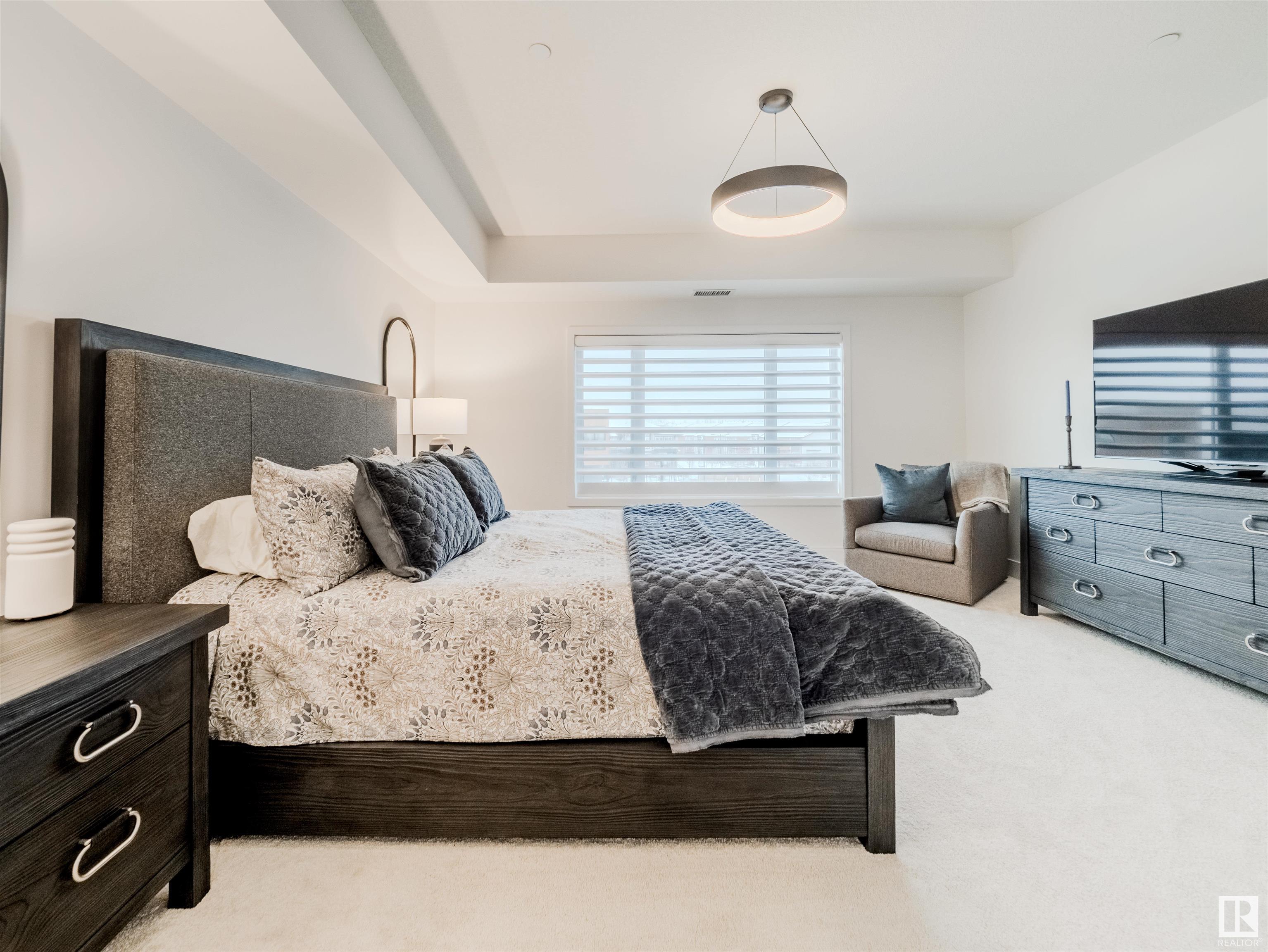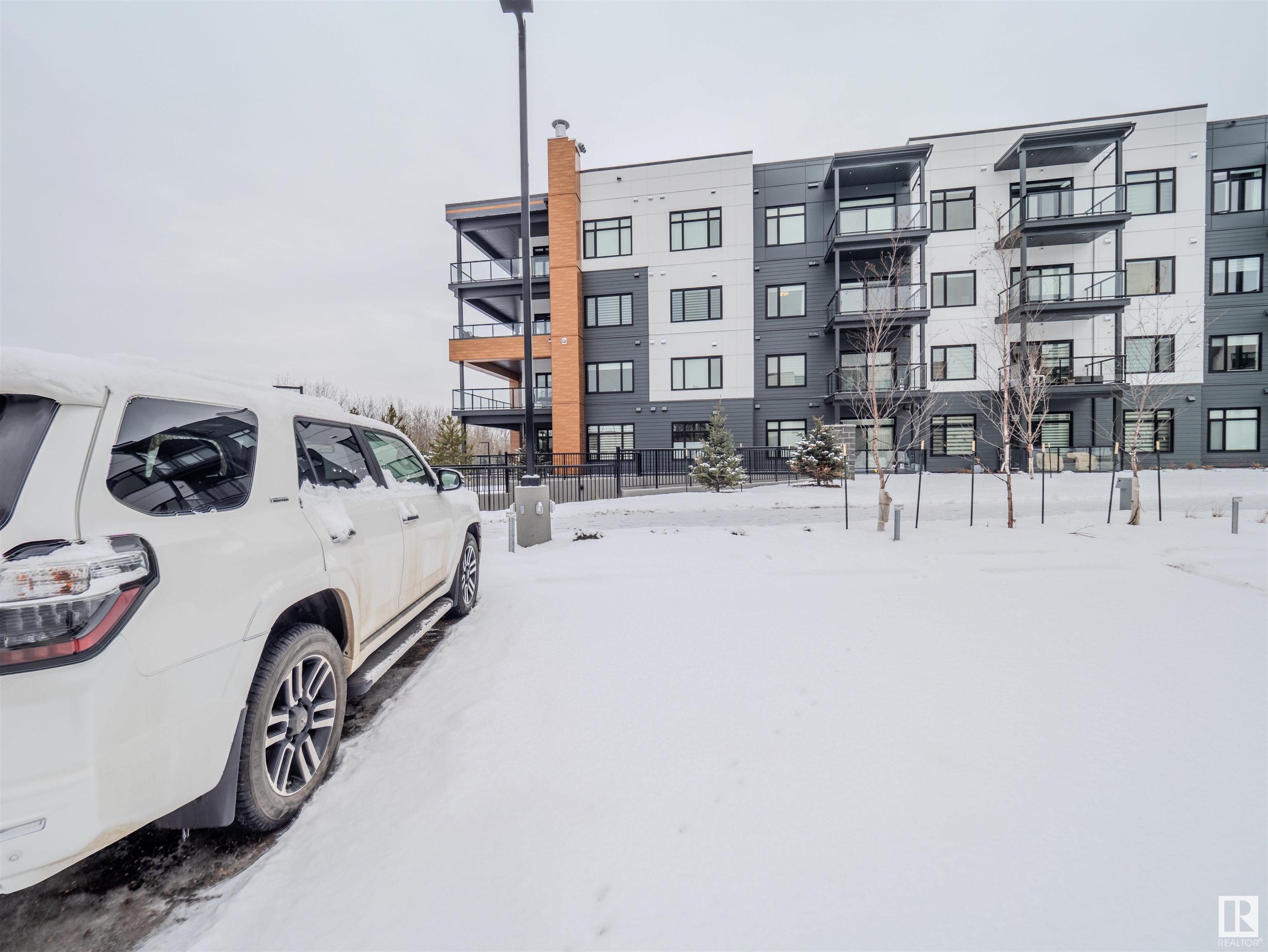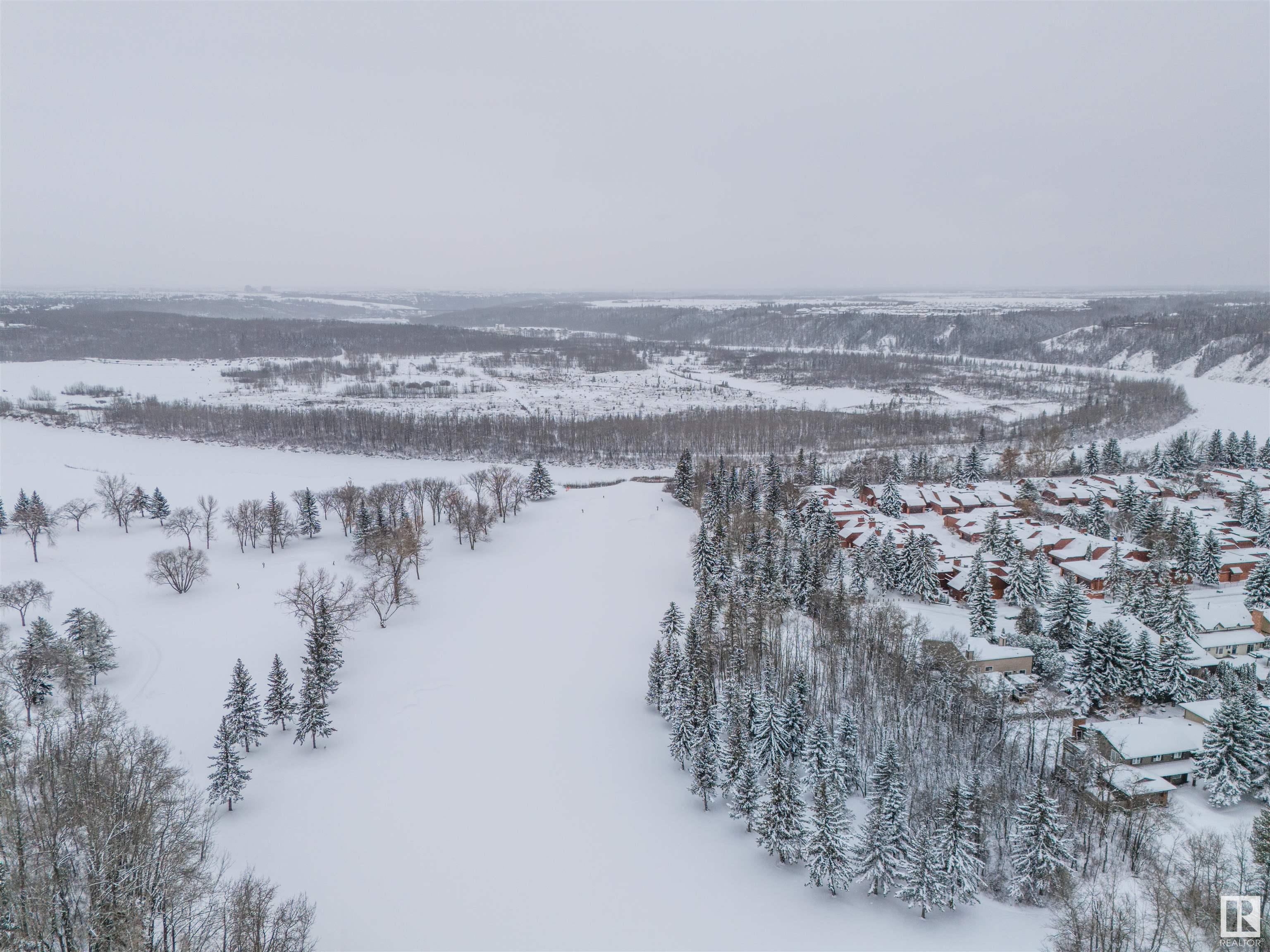Courtesy of Scott Macmillan of RE/MAX Elite
310 7471 May Common, Condo for sale in Magrath Heights Edmonton , Alberta , T6R 0X5
MLS® # E4421952
Air Conditioner Closet Organizers Deck Exercise Room Party Room Recreation Room/Centre Social Rooms
RAVINE FACING!...ALMOST 2000 Sq Ft... 4 PARKING STALLS! (3 UNDERGROUND) ...AWARD WINNING EDGE AT LARCH PARK!....9' CEILINGS... HIGH END AMENITIES: games room, art/craft studio, gym, YOGA STUDIO, chef kitchen/lounge, DOG GROOMING/WASH ROOM, bicycle storage room, fire pit and ROOF TOP PATIO access! ~!WELCOME HOME!~ YOU won't believe how upgraded this unit is, from powered blinds, customs cabinets & MORE...Huge entry, one of a kind den/flexspace w/windows overlooking open concept space. Gorgeous vinyl plank fl...
Essential Information
-
MLS® #
E4421952
-
Property Type
Residential
-
Year Built
2024
-
Property Style
Single Level Apartment
Community Information
-
Area
Edmonton
-
Condo Name
Edge at Larch Park
-
Neighbourhood/Community
Magrath Heights
-
Postal Code
T6R 0X5
Services & Amenities
-
Amenities
Air ConditionerCloset OrganizersDeckExercise RoomParty RoomRecreation Room/CentreSocial Rooms
Interior
-
Floor Finish
CarpetCeramic TileVinyl Plank
-
Heating Type
Fan CoilNatural Gas
-
Storeys
6
-
Basement Development
No Basement
-
Goods Included
Dishwasher-Built-InHood FanOven-Built-InOven-MicrowaveRefrigeratorStove-Countertop GasWindow Coverings
-
Fireplace Fuel
Electric
-
Basement
None
Exterior
-
Lot/Exterior Features
Backs Onto Park/TreesFlat SiteLandscapedPark/ReservePublic TransportationRavine ViewRiver Valley ViewShopping NearbyView City
-
Foundation
Concrete Perimeter
-
Roof
Flat
Additional Details
-
Property Class
Condo
-
Road Access
Paved
-
Site Influences
Backs Onto Park/TreesFlat SiteLandscapedPark/ReservePublic TransportationRavine ViewRiver Valley ViewShopping NearbyView City
-
Last Updated
4/1/2025 18:5
$3984/month
Est. Monthly Payment
Mortgage values are calculated by Redman Technologies Inc based on values provided in the REALTOR® Association of Edmonton listing data feed.









































































