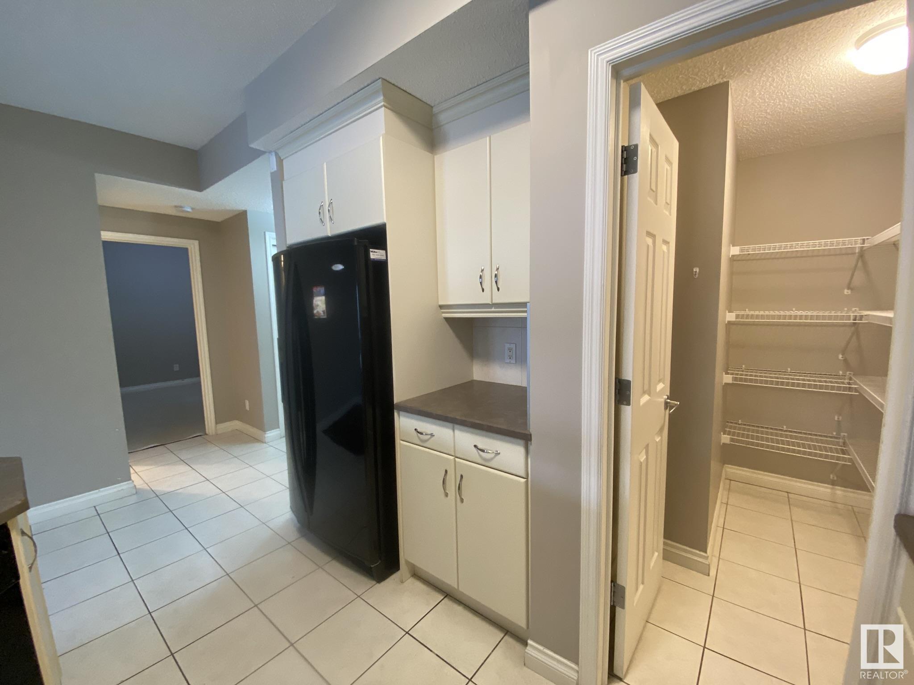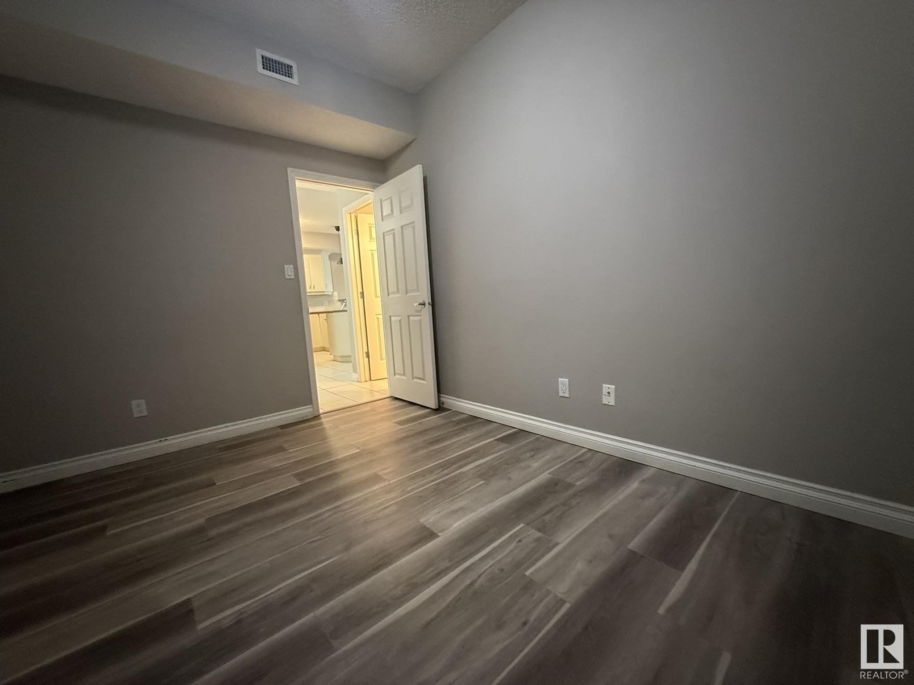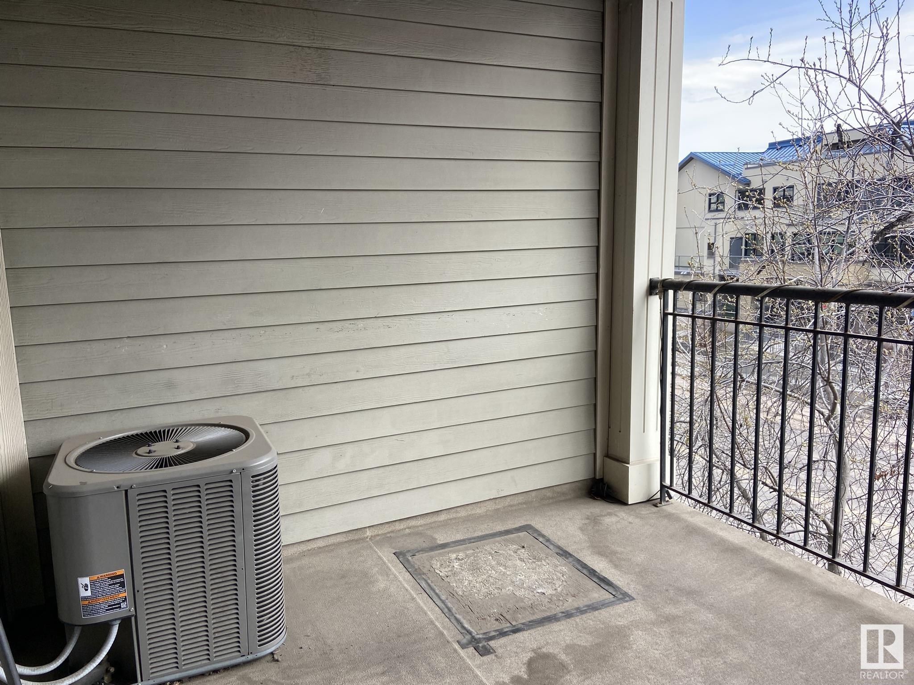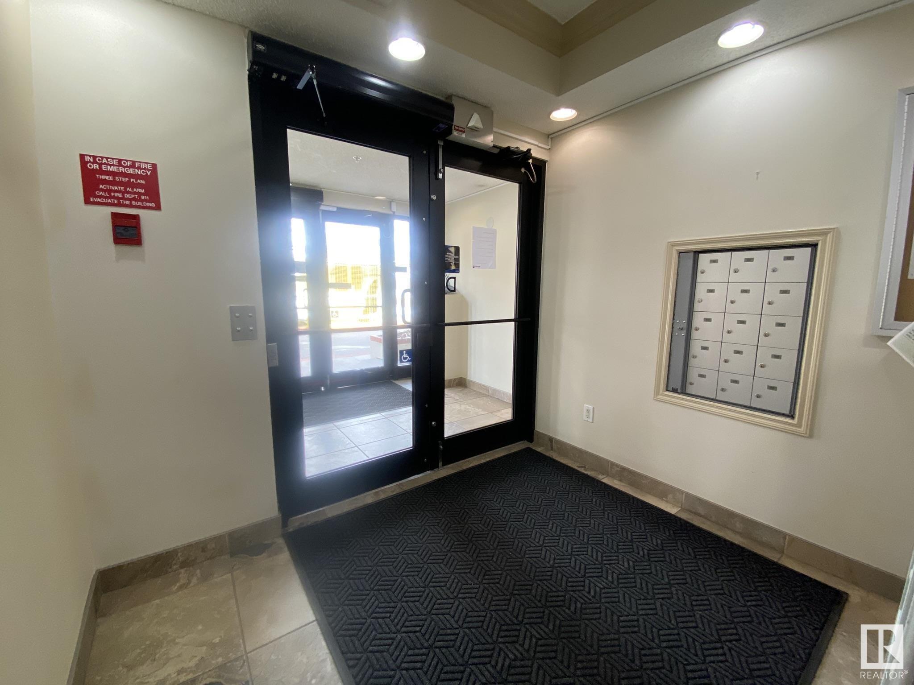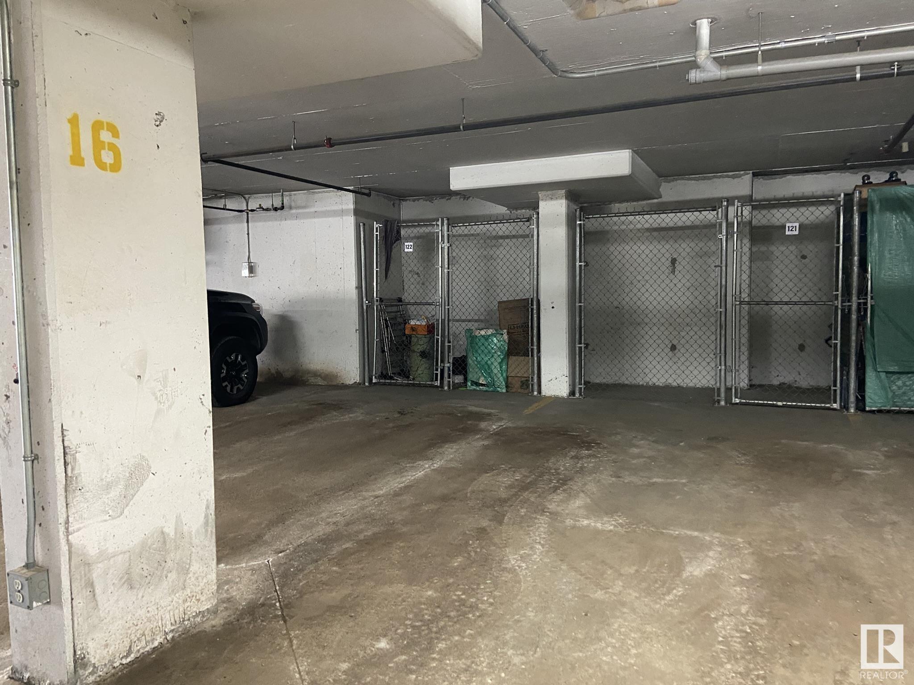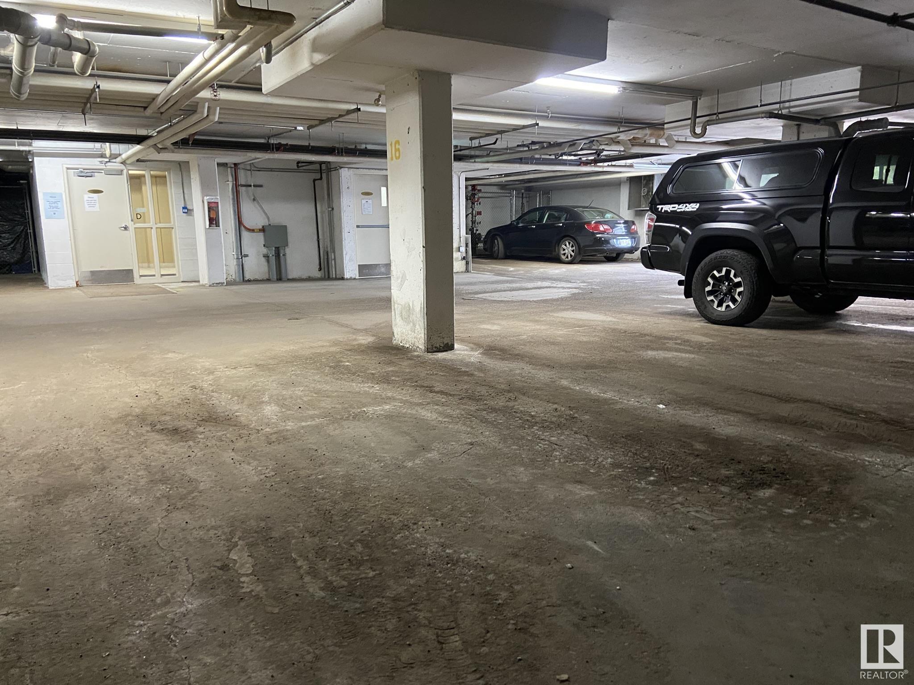Courtesy of Barry Candelora of MaxWell Polaris
304 9803 96A Street, Condo for sale in Cloverdale Edmonton , Alberta , T6A 4A5
MLS® # E4431773
Air Conditioner Closet Organizers Deck Detectors Smoke Exercise Room Hot Water Natural Gas Intercom No Smoking Home Parking-Visitor Secured Parking Security Door Social Rooms Sprinkler System-Fire Storage-In-Suite Television Connection Vaulted Ceiling Vinyl Windows Workshop Storage Cage Natural Gas BBQ Hookup
TOP FLOOR FULL A/C, PET FRIENDLY 1Bdrm & DEN, 2-FULL BATH Condo with 1169Sq.Ft of Living Space in "THE LANDING 9803" with only 15 units in this Building! Upon entry in your 3rd Floor OPEN PLAN Condo with a tiled entryway with a DEN/2nd BEDROOM to the right & a full 3pc BATH! The Kitchen has 5-Black Appliance w/a Raised Eating Bar Island along with a oversized corner WALK-IN PANTRY & HARDWOOD in the Dining area for 6+Guests & a 2-SIDED FIREPLACE in the Living Room w/a Garden Door onto your L-Shaped Balcony w...
Essential Information
-
MLS® #
E4431773
-
Property Type
Residential
-
Year Built
2003
-
Property Style
Single Level Apartment
Community Information
-
Area
Edmonton
-
Condo Name
Landing The
-
Neighbourhood/Community
Cloverdale
-
Postal Code
T6A 4A5
Services & Amenities
-
Amenities
Air ConditionerCloset OrganizersDeckDetectors SmokeExercise RoomHot Water Natural GasIntercomNo Smoking HomeParking-VisitorSecured ParkingSecurity DoorSocial RoomsSprinkler System-FireStorage-In-SuiteTelevision ConnectionVaulted CeilingVinyl WindowsWorkshopStorage CageNatural Gas BBQ Hookup
Interior
-
Floor Finish
CarpetCeramic TileHardwood
-
Heating Type
Forced Air-1Natural Gas
-
Storeys
3
-
Basement Development
See Remarks
-
Goods Included
Air Conditioning-CentralDishwasher-Built-InDryerFan-CeilingGarage ControlMicrowave Hood FanRefrigeratorStove-ElectricWasherWindow Coverings
-
Fireplace Fuel
Gas
-
Basement
See Remarks
Exterior
-
Lot/Exterior Features
Backs Onto Park/TreesFencedFlat SiteFruit Trees/ShrubsGolf NearbyLandscapedPlayground NearbyPublic TransportationSchoolsShopping NearbySki Hill NearbyTreed LotView City
-
Foundation
Concrete Perimeter
-
Roof
Asphalt Shingles
Additional Details
-
Property Class
Condo
-
Road Access
Paved
-
Site Influences
Backs Onto Park/TreesFencedFlat SiteFruit Trees/ShrubsGolf NearbyLandscapedPlayground NearbyPublic TransportationSchoolsShopping NearbySki Hill NearbyTreed LotView City
-
Last Updated
6/3/2025 15:0
$1480/month
Est. Monthly Payment
Mortgage values are calculated by Redman Technologies Inc based on values provided in the REALTOR® Association of Edmonton listing data feed.







