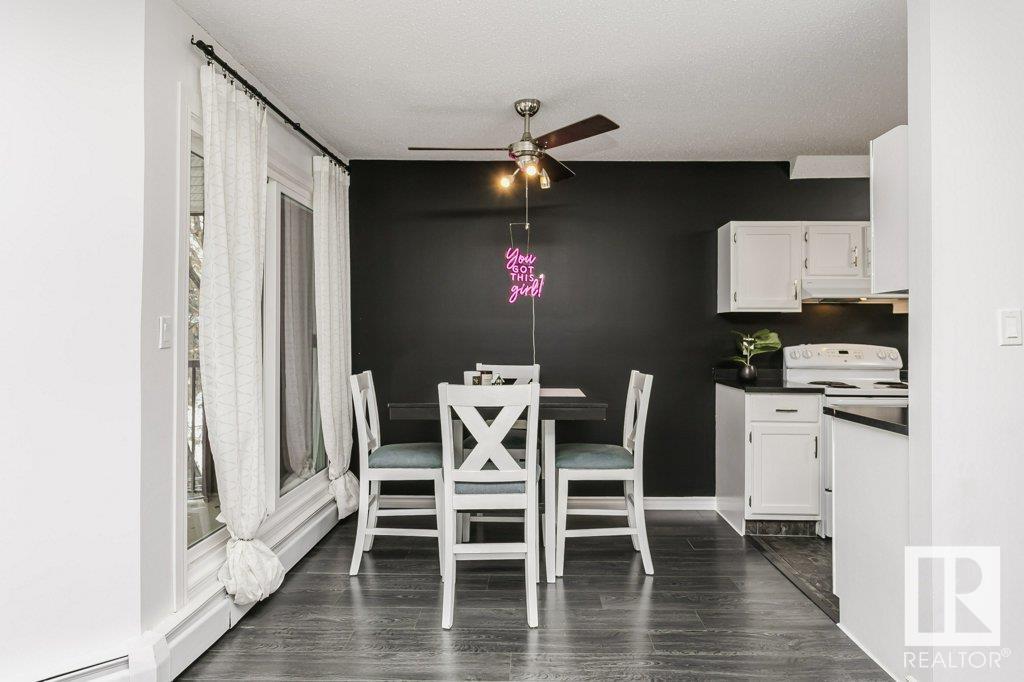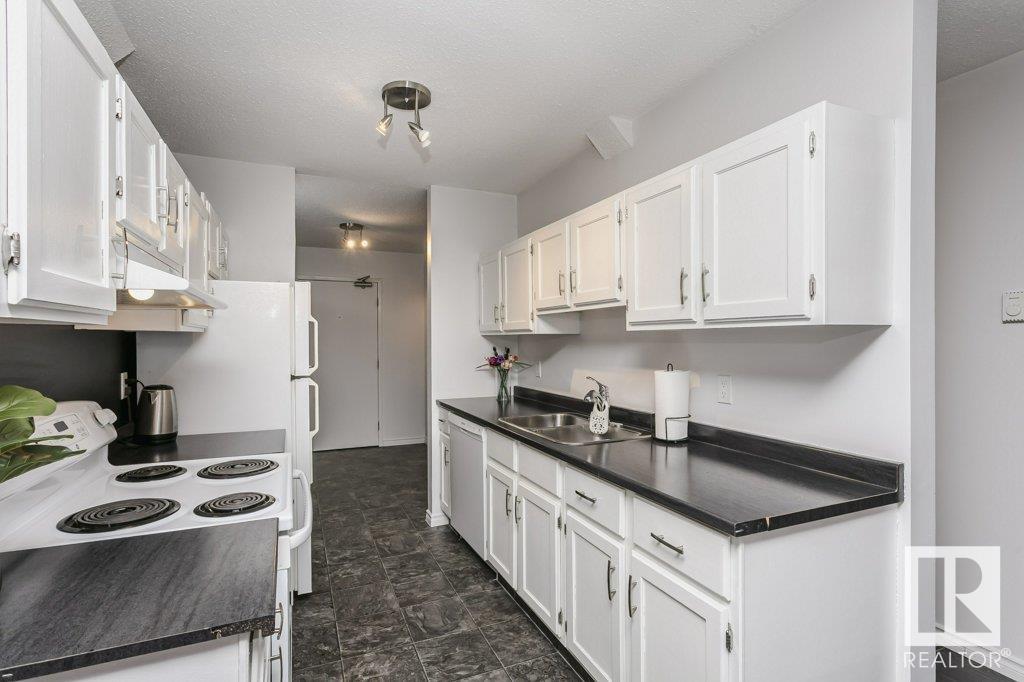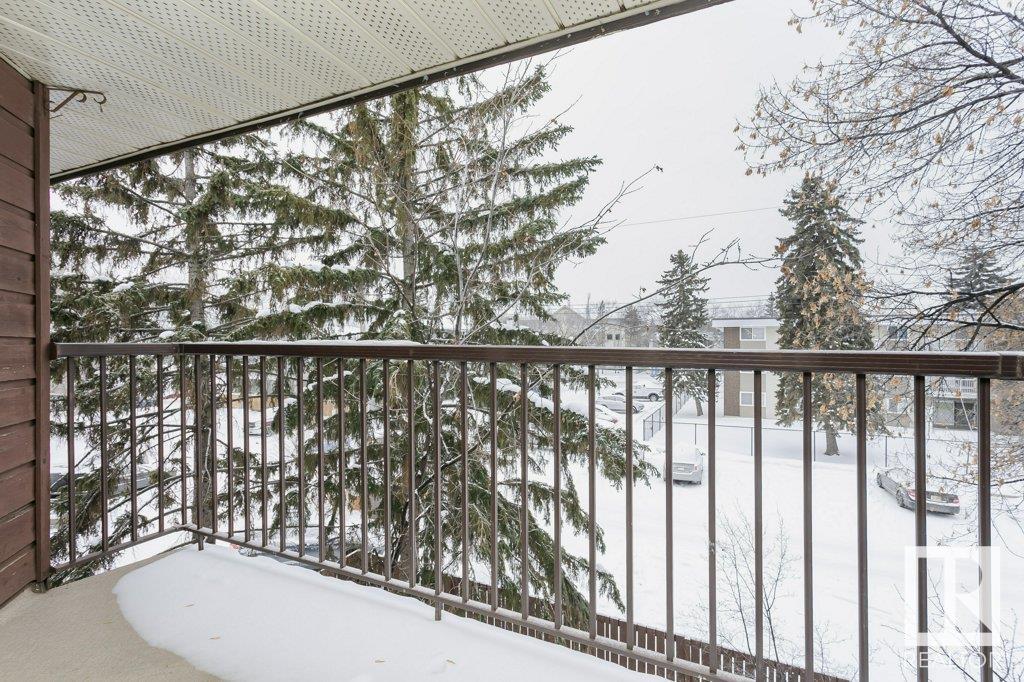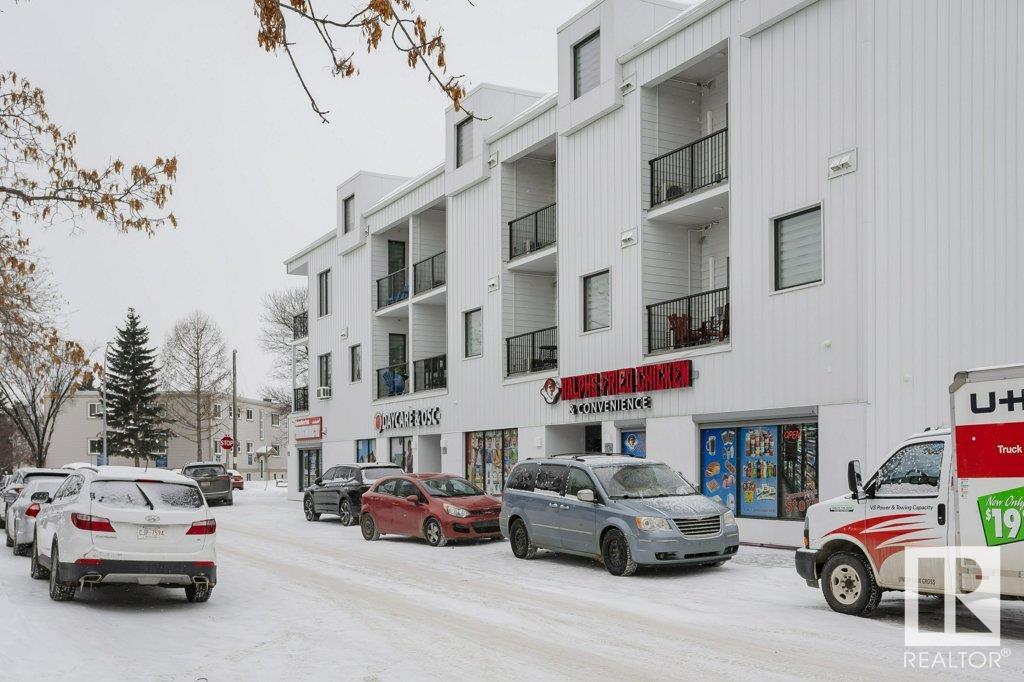Courtesy of Christina Bieniek of RE/MAX Real Estate
301 10826 113 Street, Condo for sale in Queen Mary Park Edmonton , Alberta , T5H 3J2
MLS® # E4421758
Detectors Smoke Intercom No Animal Home No Smoking Home Parking-Plug-Ins Vinyl Windows
For just $99,000, you can own a modern, renovated unit! This top-floor unit measures 720.66 sq ft and features large vinyl windows that allow lots of natural light, a spacious living room perfect for entertaining friends, and vinyl plank flooring throughout. A "wow" stylish, fully renovated bathroom! There is an energized parking stall near the unit. Condo fees are $499.24/month, covering heat, water, insurance for the common area, reserve fund contributions, and laundry on every floor. Cats are allowed wi...
Essential Information
-
MLS® #
E4421758
-
Property Type
Residential
-
Year Built
1980
-
Property Style
Single Level Apartment
Community Information
-
Area
Edmonton
-
Condo Name
Bay Vista
-
Neighbourhood/Community
Queen Mary Park
-
Postal Code
T5H 3J2
Services & Amenities
-
Amenities
Detectors SmokeIntercomNo Animal HomeNo Smoking HomeParking-Plug-InsVinyl Windows
Interior
-
Floor Finish
Vinyl Plank
-
Heating Type
BaseboardHot WaterNatural Gas
-
Basement
None
-
Goods Included
Dishwasher-Built-InHood FanRefrigeratorStove-Electric
-
Storeys
3
-
Basement Development
No Basement
Exterior
-
Lot/Exterior Features
Playground NearbyPublic TransportationSchoolsShopping NearbySee Remarks
-
Foundation
Concrete Perimeter
-
Roof
Asphalt Shingles
Additional Details
-
Property Class
Condo
-
Road Access
Paved
-
Site Influences
Playground NearbyPublic TransportationSchoolsShopping NearbySee Remarks
-
Last Updated
4/1/2025 15:55
$451/month
Est. Monthly Payment
Mortgage values are calculated by Redman Technologies Inc based on values provided in the REALTOR® Association of Edmonton listing data feed.








































