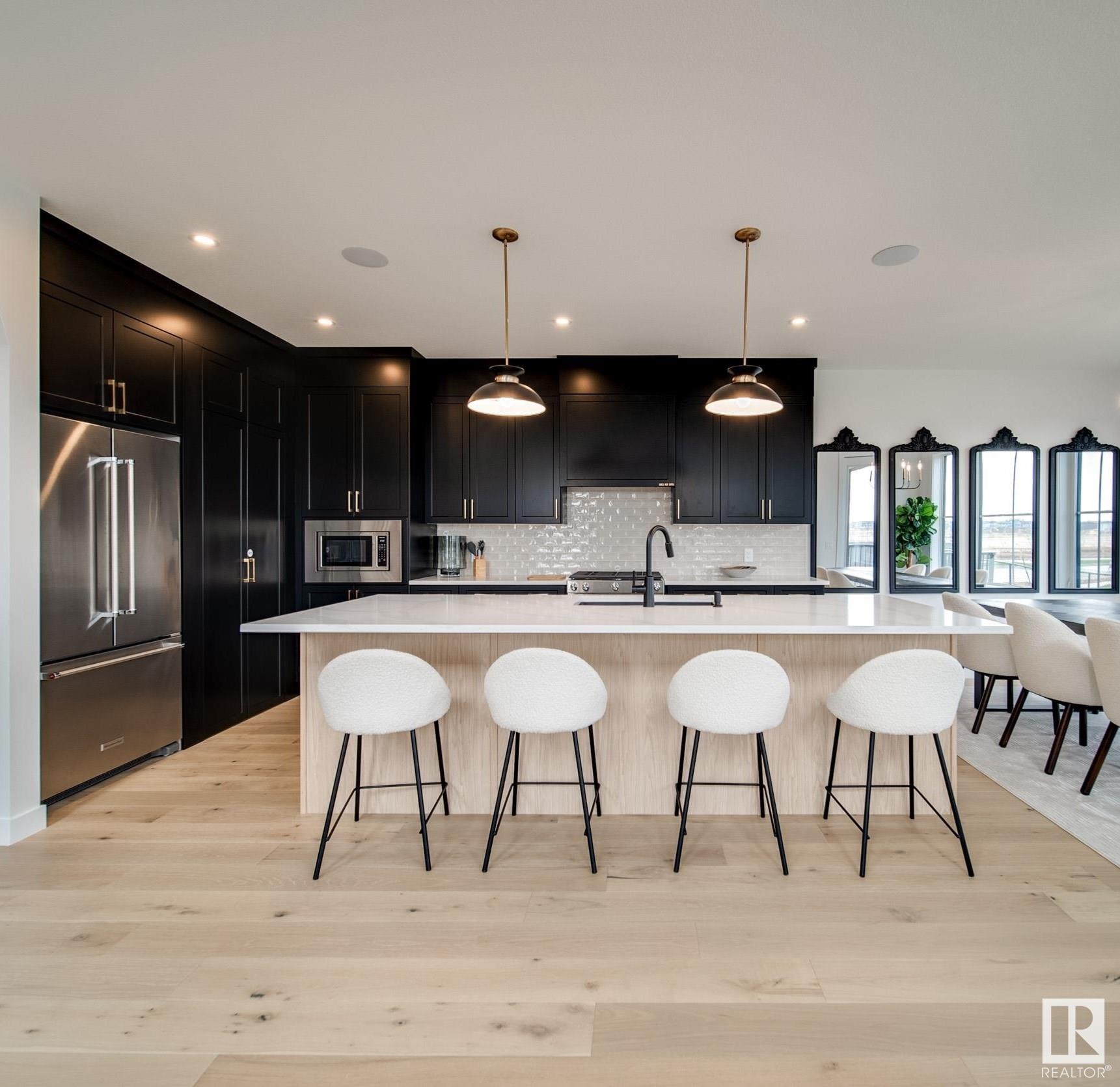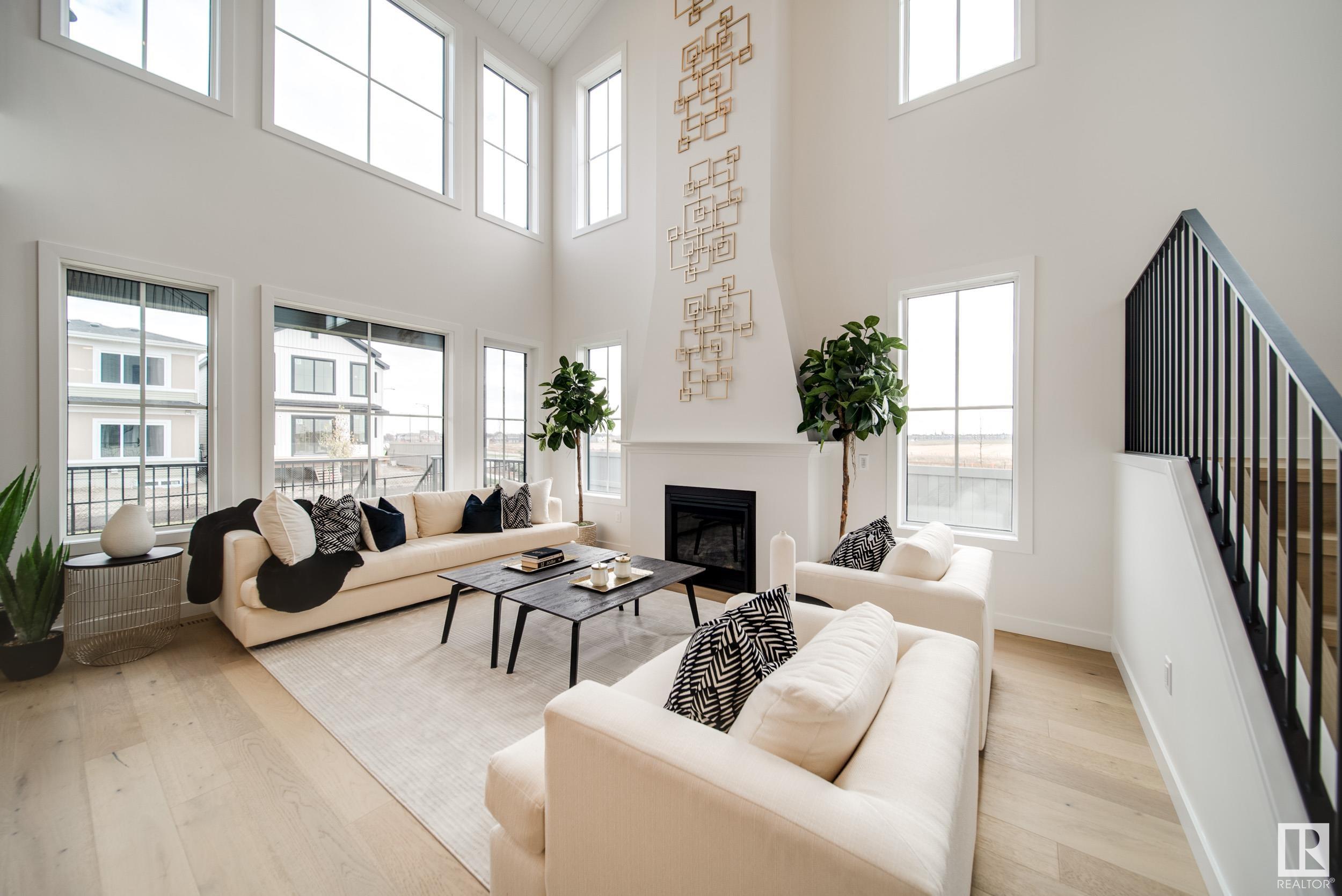Courtesy of Chris Karampelas of MaxWell Polaris
30 CANNES Cove, House for sale in Avenir St. Albert , Alberta , T8T 2C6
MLS® # E4428067
On Street Parking Ceiling 9 ft. Closet Organizers Deck Hot Water Tankless Insulation-Upgraded No Animal Home No Smoking Home Smart/Program. Thermostat Vaulted Ceiling Walkout Basement HRV System 9 ft. Basement Ceiling
Introducing the Nova by award winning builder Justin Gray Homes, showcasing the professionally designed Modern Farmhouse palette. This POND-BACKING WALKOUT sits on a spacious 32’ pocket lot in Cherot - 2025’s Best New Community, near future schools & a rec center. With 2400 sqft of expertly crafted living space, this home stuns w/a 9’ main floor, grand open to above great room, & luxurious hardwood flooring. A spacious foyer leads past a den w/double doors, 1/2 bath, & mudroom w/BUILT-IN MDF SHELVING & larg...
Essential Information
-
MLS® #
E4428067
-
Property Type
Residential
-
Year Built
2025
-
Property Style
2 Storey
Community Information
-
Area
St. Albert
-
Postal Code
T8T 2C6
-
Neighbourhood/Community
Avenir
Services & Amenities
-
Amenities
On Street ParkingCeiling 9 ft.Closet OrganizersDeckHot Water TanklessInsulation-UpgradedNo Animal HomeNo Smoking HomeSmart/Program. ThermostatVaulted CeilingWalkout BasementHRV System9 ft. Basement Ceiling
Interior
-
Floor Finish
CarpetCeramic TileHardwood
-
Heating Type
Forced Air-1Natural Gas
-
Basement
Full
-
Goods Included
See Remarks
-
Fireplace Fuel
Gas
-
Basement Development
Unfinished
Exterior
-
Lot/Exterior Features
Golf NearbyPlayground NearbyPublic TransportationSchoolsShopping NearbyStream/Pond
-
Foundation
Concrete Perimeter
-
Roof
Asphalt Shingles
Additional Details
-
Property Class
Single Family
-
Road Access
Paved Driveway to House
-
Site Influences
Golf NearbyPlayground NearbyPublic TransportationSchoolsShopping NearbyStream/Pond
-
Last Updated
3/1/2025 3:48
$4281/month
Est. Monthly Payment
Mortgage values are calculated by Redman Technologies Inc based on values provided in the REALTOR® Association of Edmonton listing data feed.











