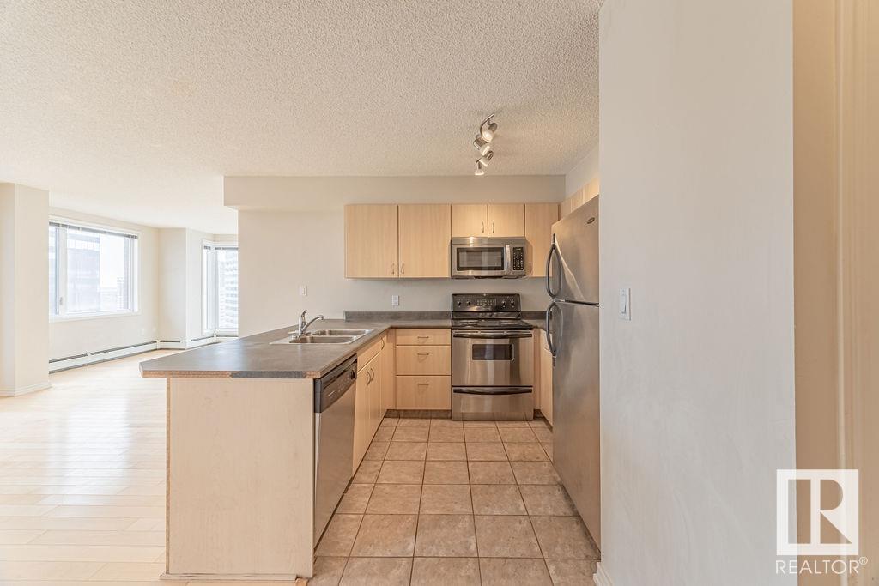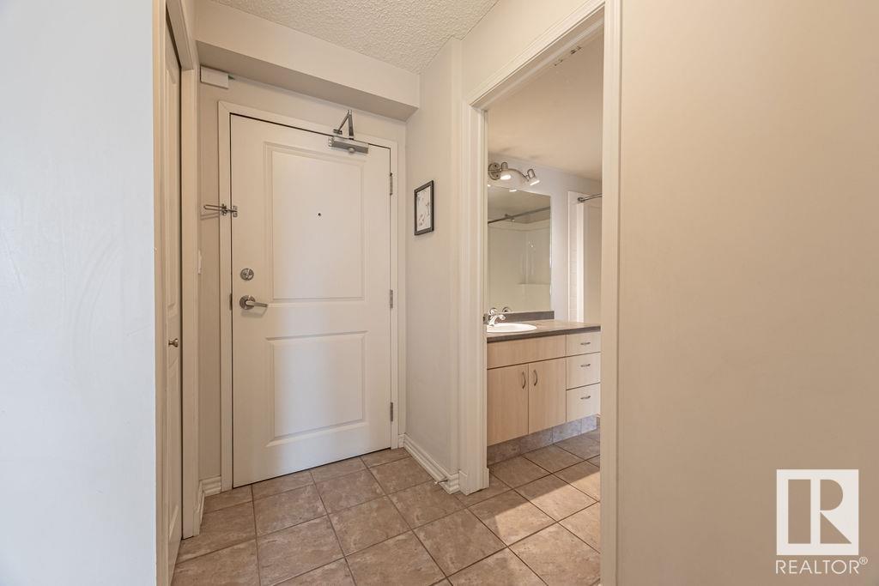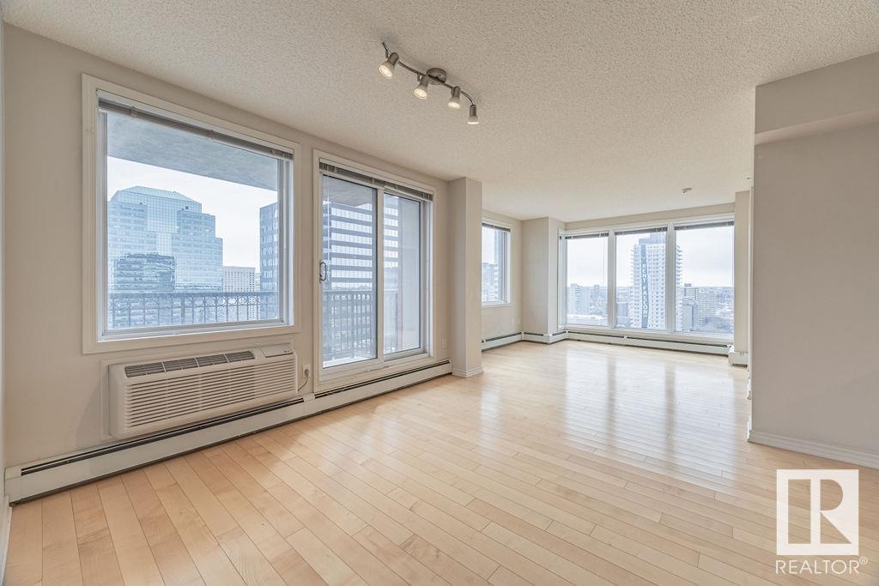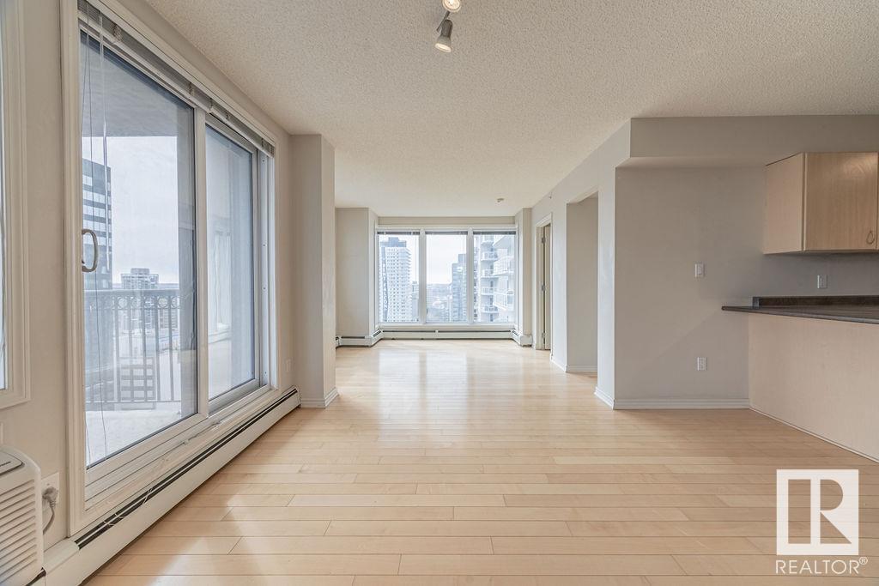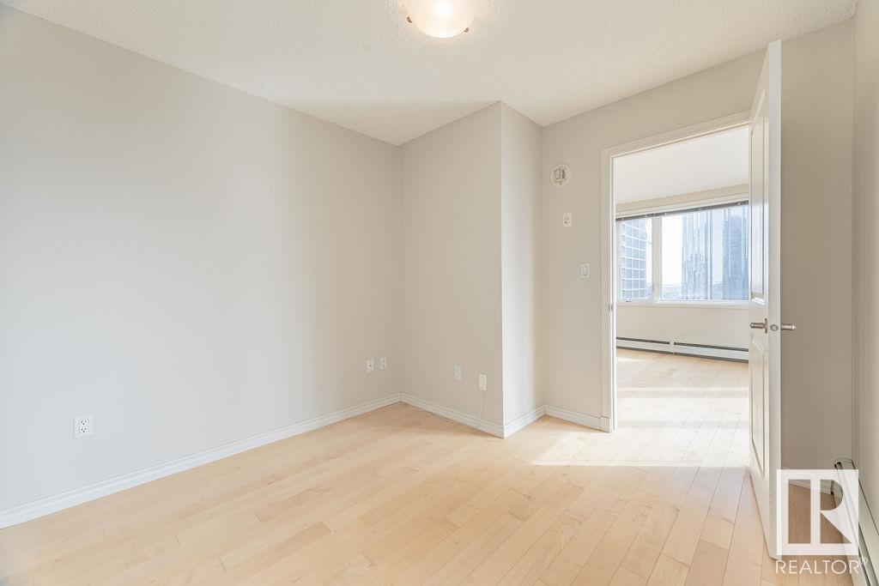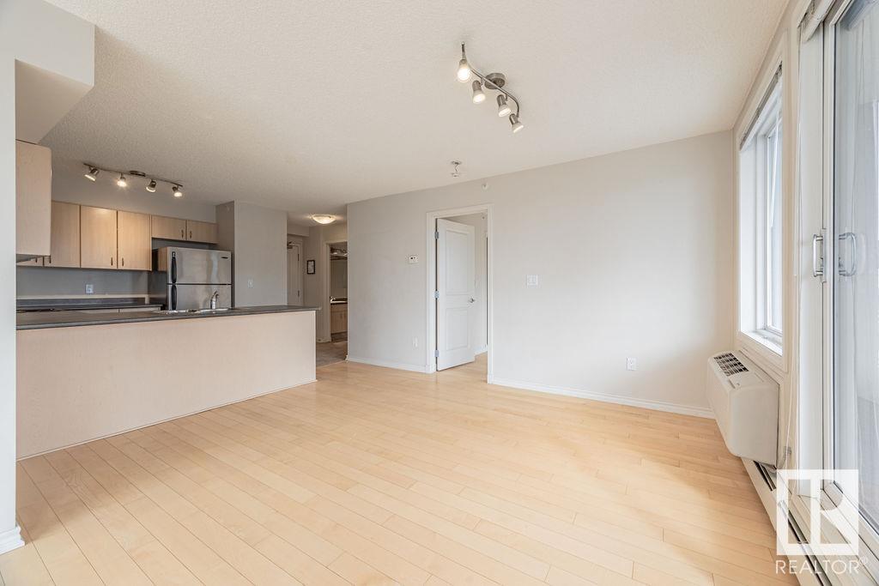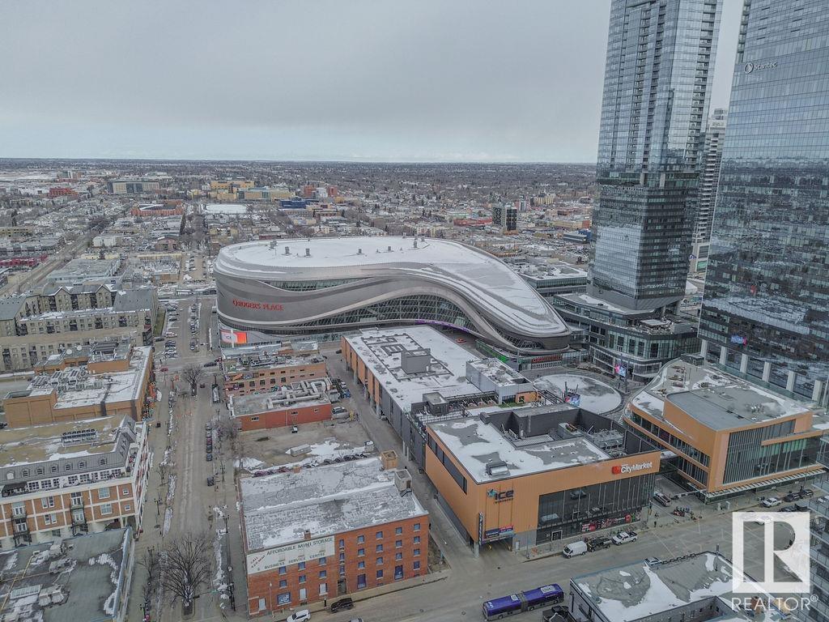Courtesy of Danny Wong of MaxWell Devonshire Realty
2301 10180 104 Street, Condo for sale in Downtown (Edmonton) Edmonton , Alberta , T5J 1A7
MLS® # E4429454
Air Conditioner Deck No Animal Home Recreation Room/Centre Security Door Natural Gas BBQ Hookup
Wow! Are you looking for a comfortable sky high view in the heart of downtown Edmonton? Well look no further, this 23rd floor south east corner facing unit 2 Bed and 1.5 Bath is one to look at. With lots of natural sunlight coming into the living room during the morning. One can enjoy the concrete jungle views on the outside deck while having a nice cup of coffee. The hardwood floors in this unit have also been well taken care of. This unit also comes with a titled parking stall where one can park 2 vehicl...
Essential Information
-
MLS® #
E4429454
-
Property Type
Residential
-
Year Built
2004
-
Property Style
Single Level Apartment
Community Information
-
Area
Edmonton
-
Condo Name
Century The
-
Neighbourhood/Community
Downtown (Edmonton)
-
Postal Code
T5J 1A7
Services & Amenities
-
Amenities
Air ConditionerDeckNo Animal HomeRecreation Room/CentreSecurity DoorNatural Gas BBQ Hookup
Interior
-
Floor Finish
HardwoodNon-Ceramic Tile
-
Heating Type
BaseboardNatural Gas
-
Basement
None
-
Goods Included
Dishwasher-Built-InMicrowave Hood FanRefrigeratorStacked Washer/DryerStove-ElectricWindow Coverings
-
Storeys
25
-
Basement Development
No Basement
Exterior
-
Lot/Exterior Features
Shopping NearbyView CityView Downtown
-
Foundation
Concrete Perimeter
-
Roof
Tar & Gravel
Additional Details
-
Property Class
Condo
-
Road Access
Paved
-
Site Influences
Shopping NearbyView CityView Downtown
-
Last Updated
5/3/2025 22:45
$1317/month
Est. Monthly Payment
Mortgage values are calculated by Redman Technologies Inc based on values provided in the REALTOR® Association of Edmonton listing data feed.




