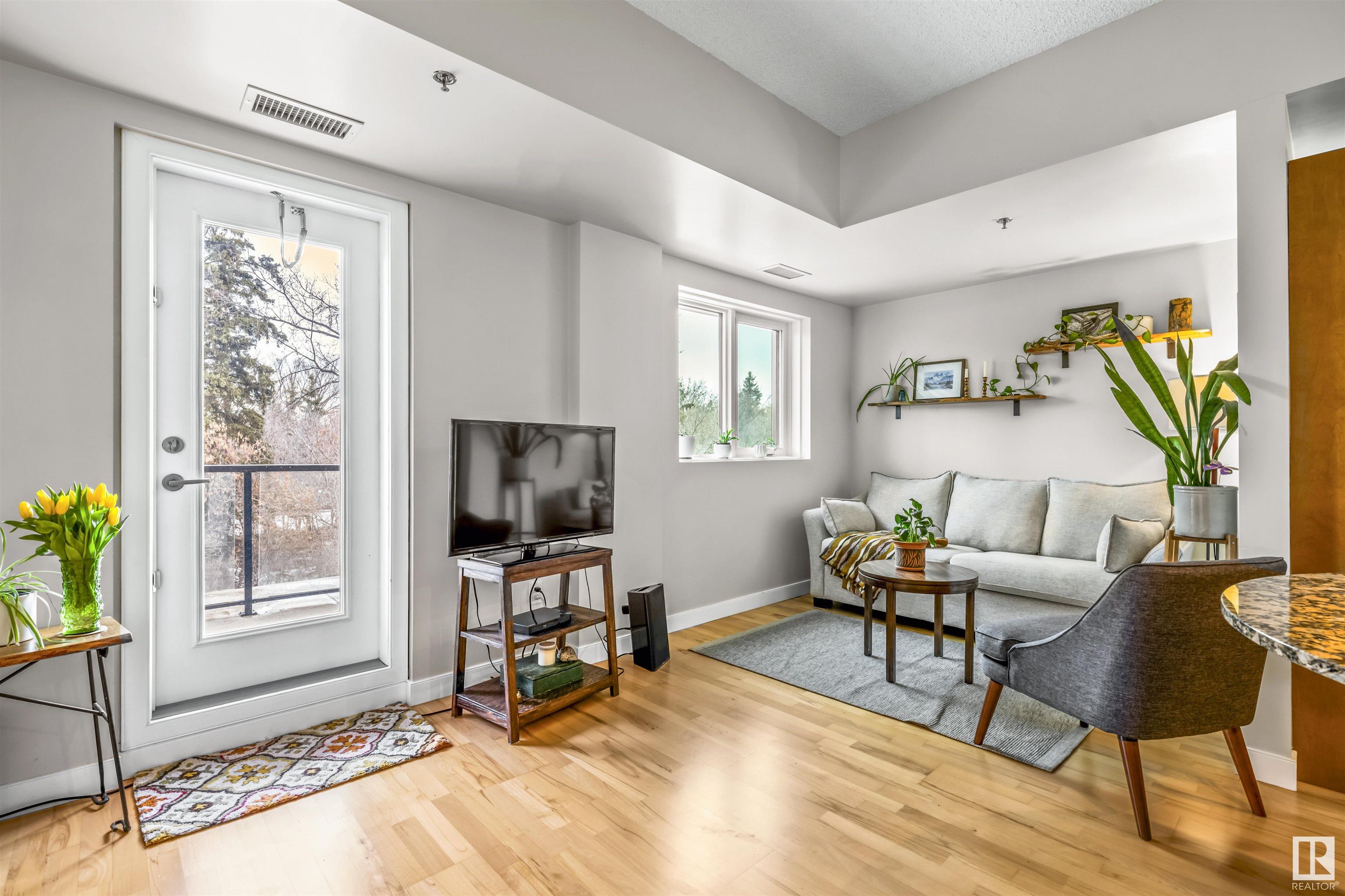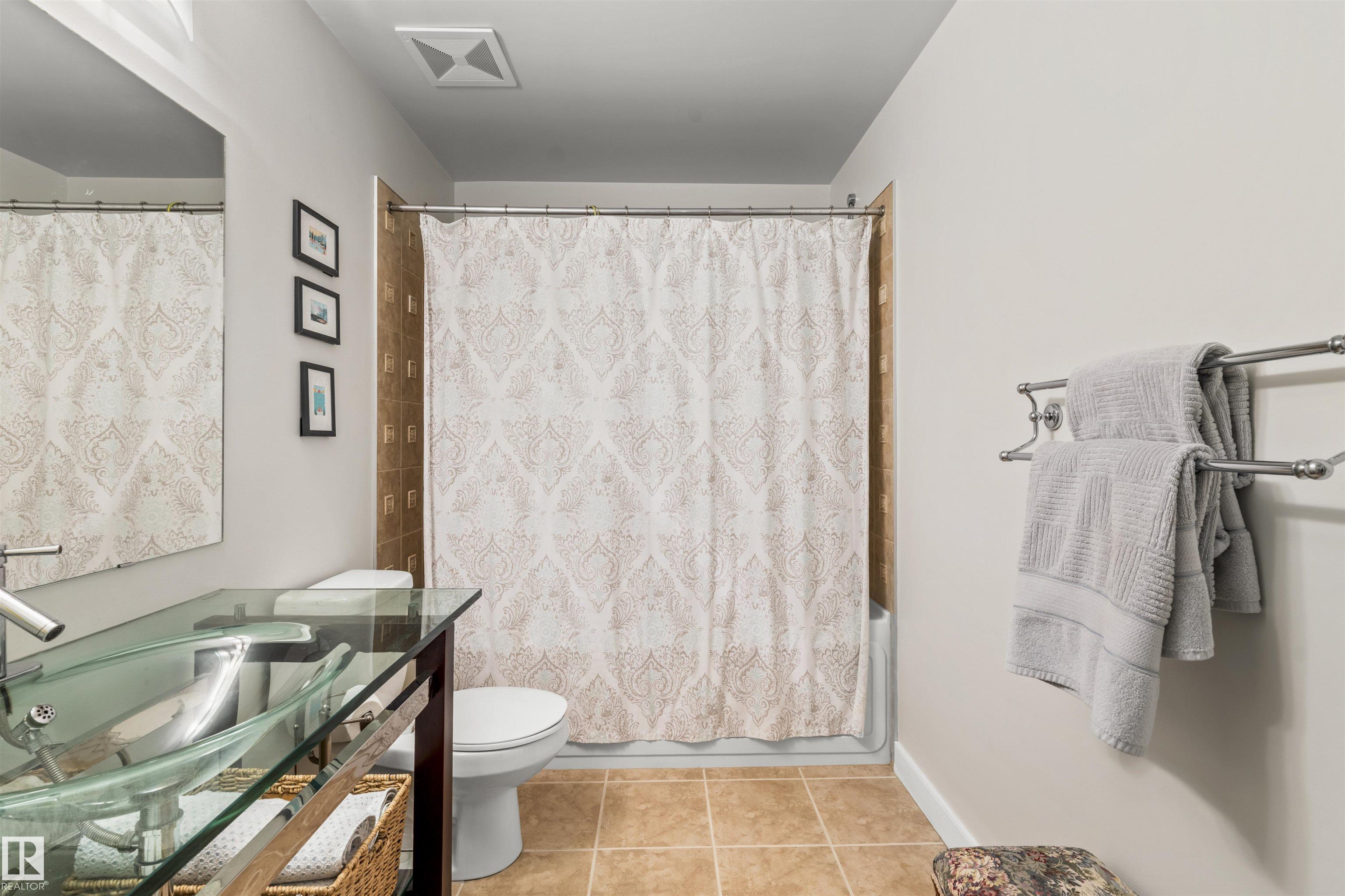Courtesy of Marianna Nikolaev of MaxWell Progressive
204 9316 82 Avenue, Condo for sale in Bonnie Doon Edmonton , Alberta , T6C 0Z6
MLS® # E4427099
Air Conditioner Exercise Room Intercom Parking-Visitor Security Door Storage-In-Suite Storage-Locker Room
Welcome to Trinity Pointe, a fully renovated character building in a vibrant neighbourhood rich in culture, nature, & energy. This 2-bedroom condo offers serene views of Mill Creek Ravine, surrounded by trees, yet is just steps from lively Whyte Avenue. Trinity Pointe features concrete construction, heated underground parking, a full fitness room, & a chic New York-inspired lobby. Inside, the open-concept layout includes a stunning kitchen with stainless steel appliances, wall oven, built-in microwave, pant...
Essential Information
-
MLS® #
E4427099
-
Property Type
Residential
-
Year Built
1992
-
Property Style
Single Level Apartment
Community Information
-
Area
Edmonton
-
Condo Name
Trinity Pointe
-
Neighbourhood/Community
Bonnie Doon
-
Postal Code
T6C 0Z6
Services & Amenities
-
Amenities
Air ConditionerExercise RoomIntercomParking-VisitorSecurity DoorStorage-In-SuiteStorage-Locker Room
Interior
-
Floor Finish
CarpetCeramic TileLaminate Flooring
-
Heating Type
Heat PumpNatural Gas
-
Storeys
5
-
Basement Development
No Basement
-
Goods Included
Air Conditioning-CentralDishwasher-Built-InDryerGarburatorHood FanOven-Built-InOven-MicrowaveRefrigeratorStove-Countertop ElectricWasherWindow CoveringsSee Remarks
-
Fireplace Fuel
Gas
-
Basement
None
Exterior
-
Lot/Exterior Features
HillsideLandscapedPark/ReservePaved LanePlayground NearbyPublic Swimming PoolPublic TransportationRavine ViewRiver Valley ViewSchoolsShopping NearbyView DowntownPrivate Park Access
-
Foundation
Concrete Perimeter
-
Roof
Roll Roofing
Additional Details
-
Property Class
Condo
-
Road Access
Paved
-
Site Influences
HillsideLandscapedPark/ReservePaved LanePlayground NearbyPublic Swimming PoolPublic TransportationRavine ViewRiver Valley ViewSchoolsShopping NearbyView DowntownPrivate Park Access
-
Last Updated
1/2/2025 21:16
$1321/month
Est. Monthly Payment
Mortgage values are calculated by Redman Technologies Inc based on values provided in the REALTOR® Association of Edmonton listing data feed.













































