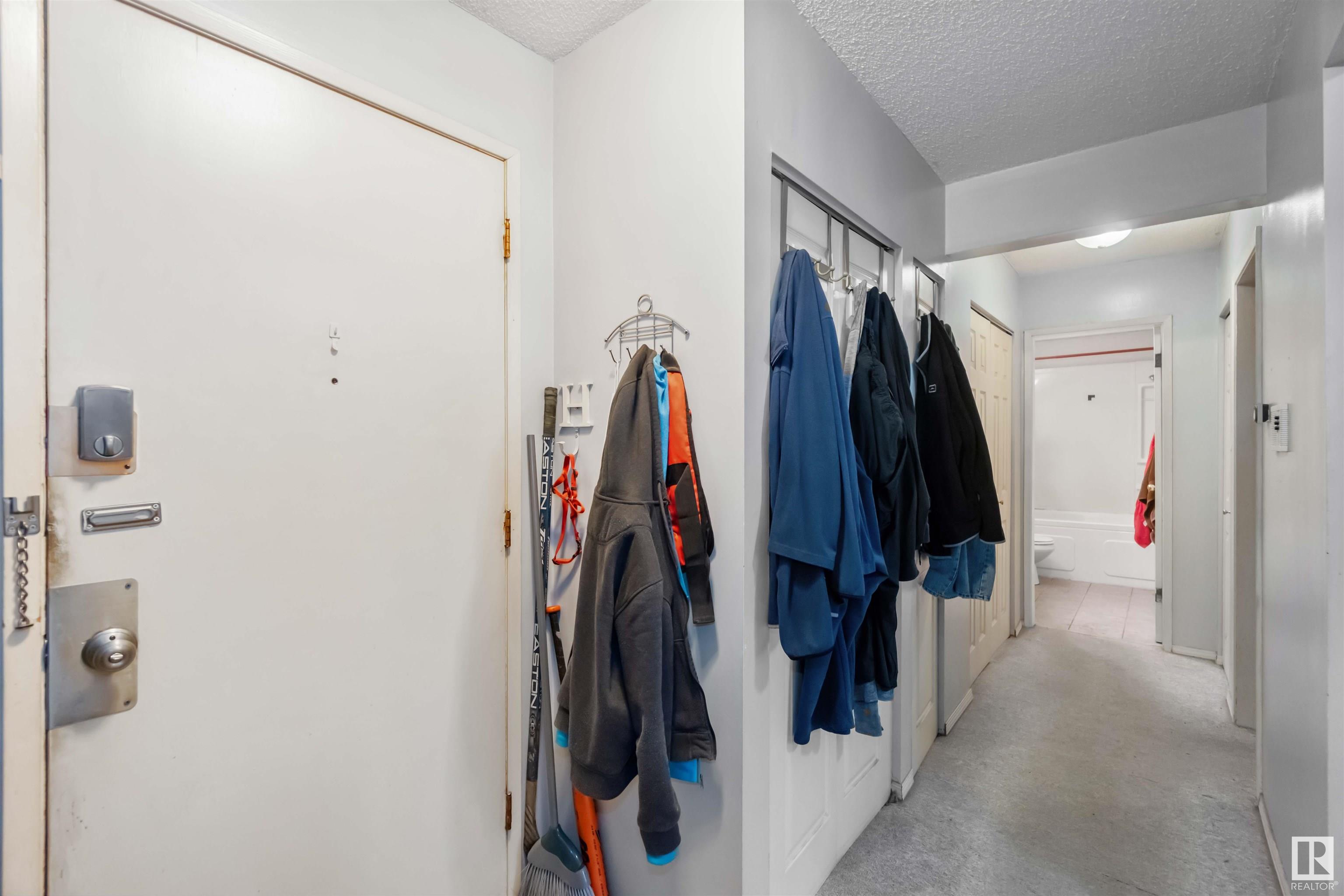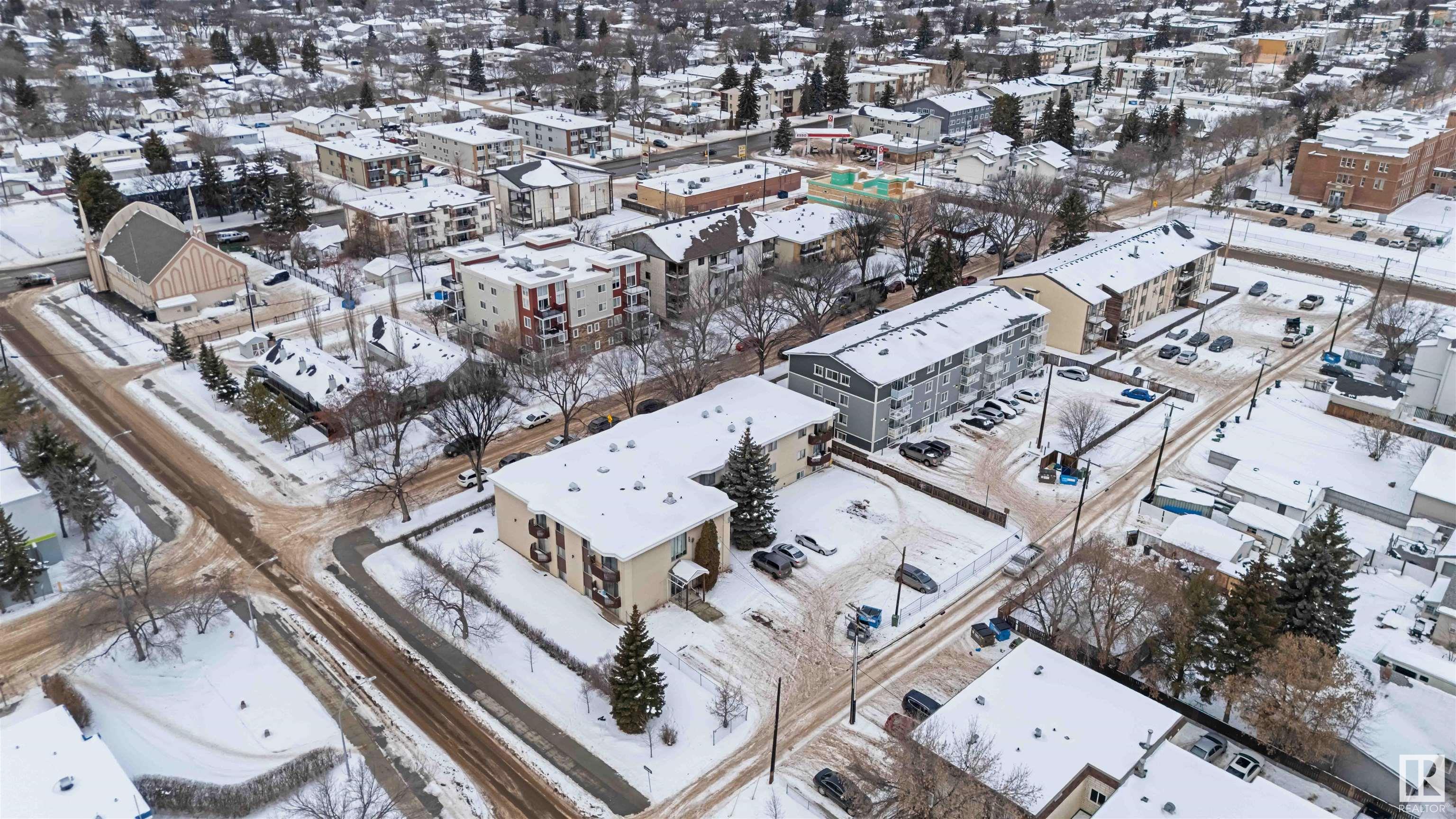Courtesy of David St. Jean of Exp Realty
202 11907 81 Street, Condo for sale in Eastwood Edmonton , Alberta , T5B 2S7
MLS® # E4422071
Parking-Visitor Security Door Television Connection
Opportunity knocks with this single-level, one-bedroom, one-bathroom condo in the heart of downtown! Steps from restaurants, shops, entertainment, and public transit, this unit is all about location, location, location. While it could use some TLC, the potential is undeniable—an open-concept living space, a functional kitchen, a generously sized bedroom, and a four-piece bathroom complete the layout. Whether you're an investor looking for your next rental property or a buyer eager to add value, this condo i...
Essential Information
-
MLS® #
E4422071
-
Property Type
Residential
-
Year Built
1969
-
Property Style
Single Level Apartment
Community Information
-
Area
Edmonton
-
Condo Name
Barthview Manor
-
Neighbourhood/Community
Eastwood
-
Postal Code
T5B 2S7
Services & Amenities
-
Amenities
Parking-VisitorSecurity DoorTelevision Connection
Interior
-
Floor Finish
CarpetLinoleum
-
Heating Type
Hot WaterSee Remarks
-
Basement
None
-
Goods Included
RefrigeratorStove-Electric
-
Storeys
3
-
Basement Development
No Basement
Exterior
-
Lot/Exterior Features
Back LaneCorner LotFlat SiteLandscapedPlayground NearbyPublic TransportationSchoolsShopping NearbyView Downtown
-
Foundation
Block
-
Roof
Tar & Gravel
Additional Details
-
Property Class
Condo
-
Road Access
Paved Driveway to House
-
Site Influences
Back LaneCorner LotFlat SiteLandscapedPlayground NearbyPublic TransportationSchoolsShopping NearbyView Downtown
-
Last Updated
6/2/2025 2:24
$319/month
Est. Monthly Payment
Mortgage values are calculated by Redman Technologies Inc based on values provided in the REALTOR® Association of Edmonton listing data feed.





























