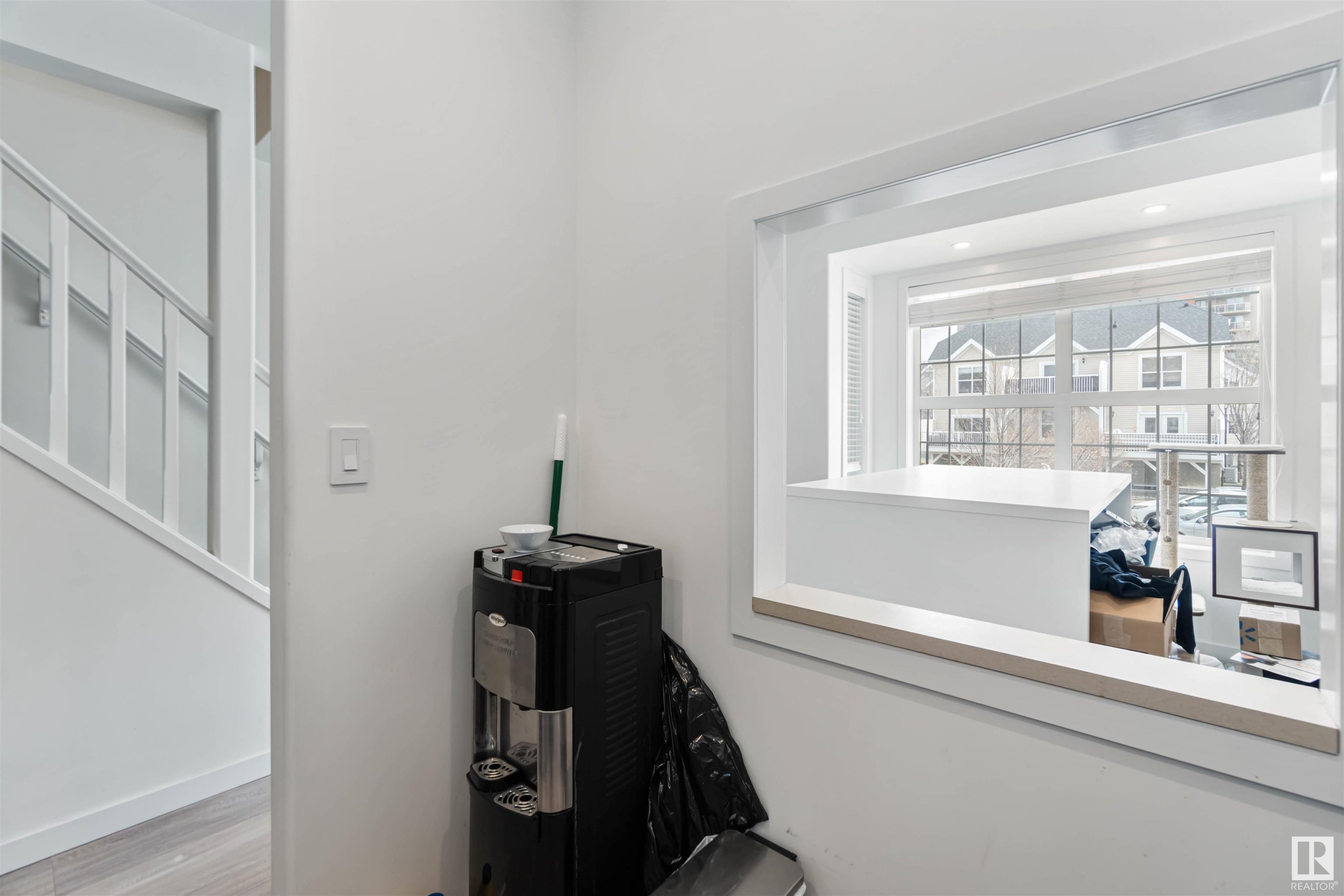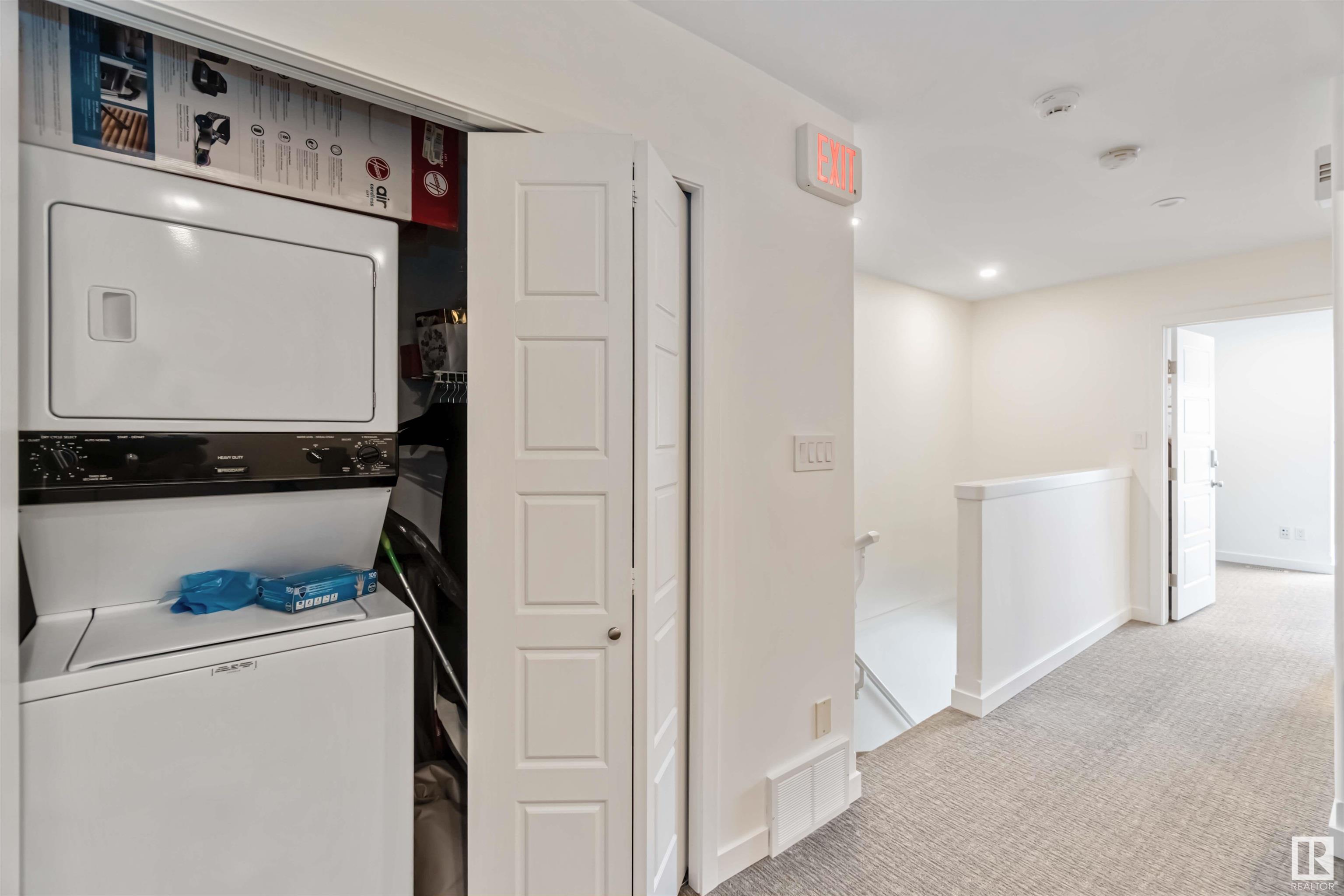Courtesy of Zaher Muhareb of Exp Realty
2 10235 111 Street, Townhouse for sale in Downtown (Edmonton) Edmonton , Alberta , T5K 2V5
MLS® # E4430745
On Street Parking Ceiling 9 ft. Deck No Smoking Home Patio Vinyl Windows
PRIME LOCATION & VERSATILE OPPORTUNITY! This rare DOWNTOWN townhome blends lifestyle and flexibility. Located on 111 St across from Grant MacEwan, steps from Tim Hortons, Brewery District, Rogers Place & Jasper Ave. Zoned COMMERCIAL DC2, it’s fully renovated & wired as an office—ideal as a high-end home, retail space, or live-work setup! Fully fenced with a large front deck leading to double doors, 9 ft ceilings, open concept living/conference room & den. Stylish vinyl plank floors, modern kitchen w/ sleek ...
Essential Information
-
MLS® #
E4430745
-
Property Type
Residential
-
Year Built
2001
-
Property Style
2 Storey
Community Information
-
Area
Edmonton
-
Condo Name
Railtown Estates
-
Neighbourhood/Community
Downtown (Edmonton)
-
Postal Code
T5K 2V5
Services & Amenities
-
Amenities
On Street ParkingCeiling 9 ft.DeckNo Smoking HomePatioVinyl Windows
Interior
-
Floor Finish
CarpetVinyl Plank
-
Heating Type
Forced Air-1Natural Gas
-
Basement Development
See Remarks
-
Goods Included
Dishwasher-Built-InDryerMicrowave Hood FanRefrigeratorStove-ElectricWasherCurtains and Blinds
-
Basement
See Remarks
Exterior
-
Lot/Exterior Features
CommercialPlayground NearbySchoolsShopping Nearby
-
Foundation
Concrete Perimeter
-
Roof
Asphalt Shingles
Additional Details
-
Property Class
Condo
-
Road Access
Paved Driveway to House
-
Site Influences
CommercialPlayground NearbySchoolsShopping Nearby
-
Last Updated
1/3/2025 23:41
$2000/month
Est. Monthly Payment
Mortgage values are calculated by Redman Technologies Inc based on values provided in the REALTOR® Association of Edmonton listing data feed.

































