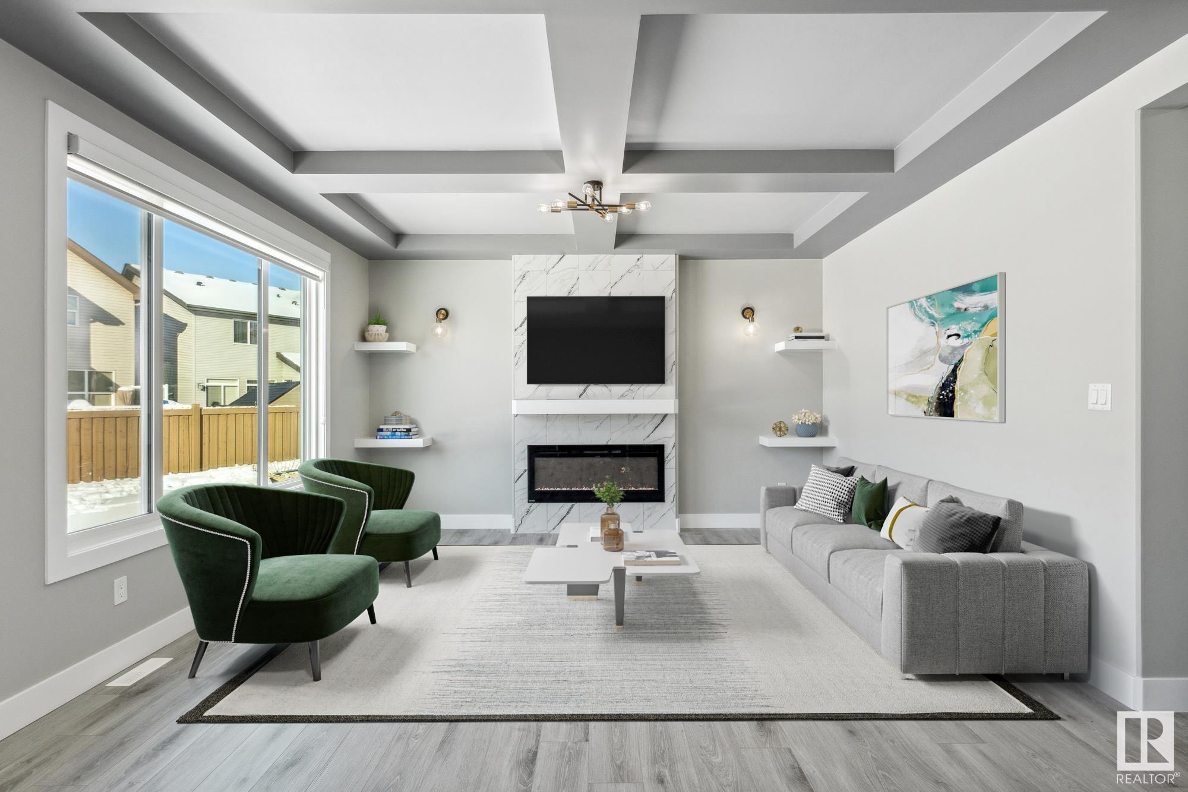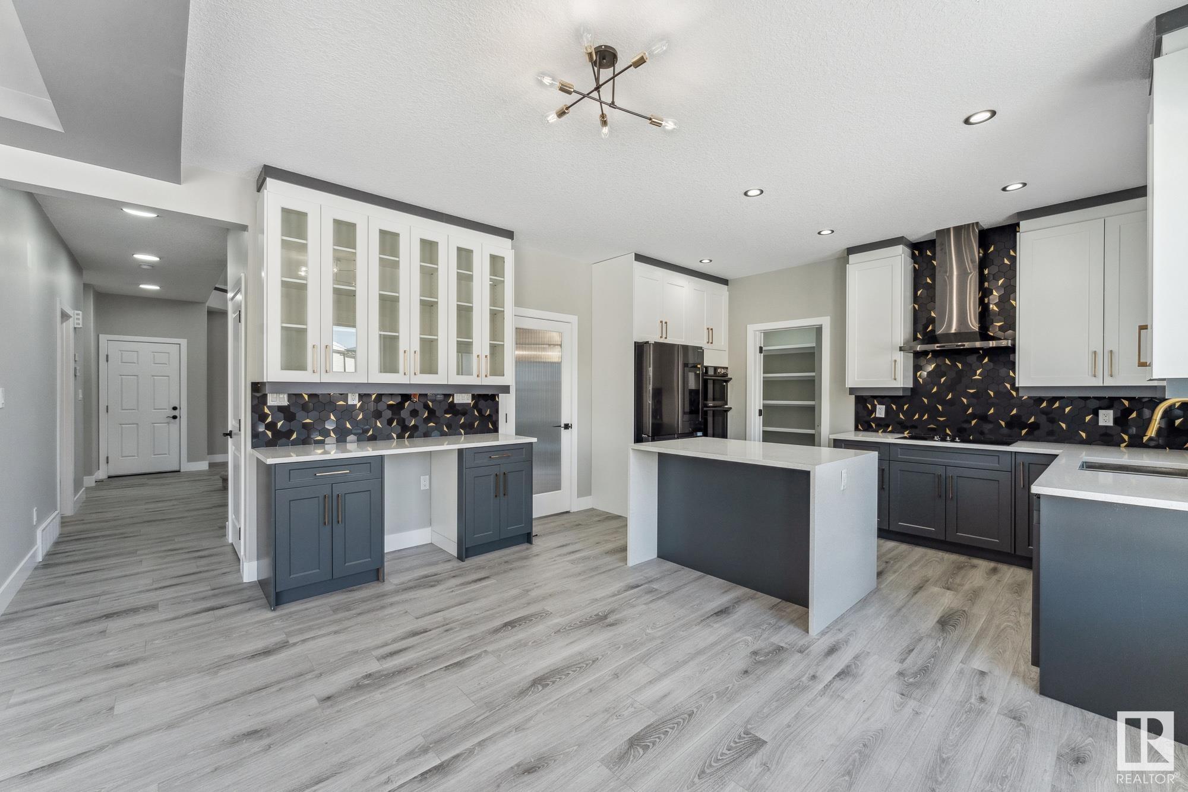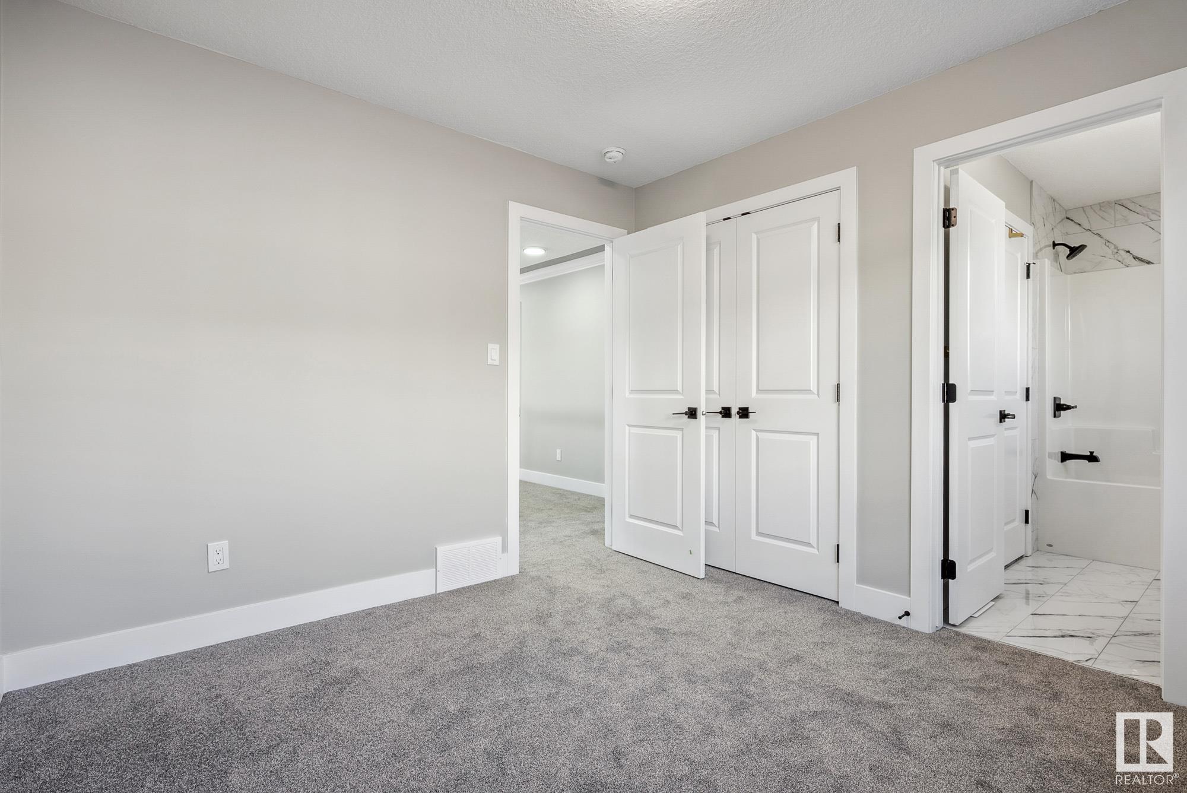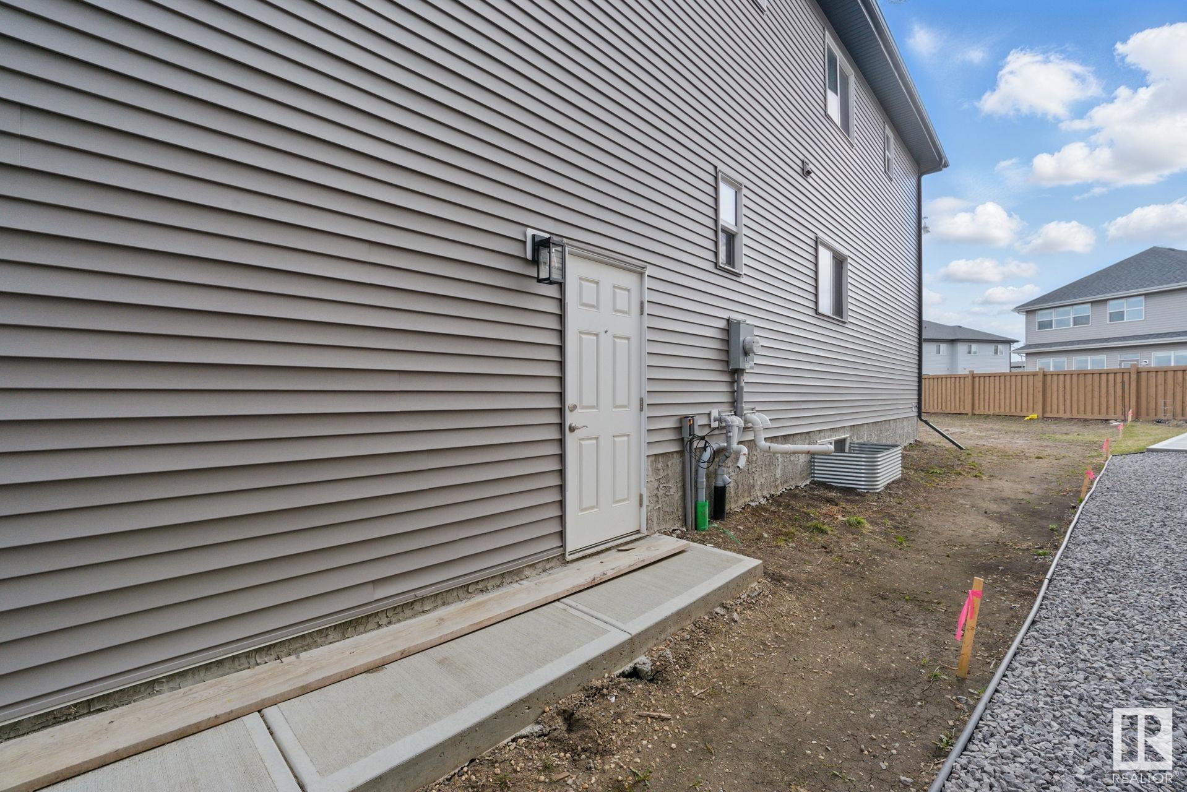Courtesy of Michael Pavone of RE/MAX Elite
17822 60A Street, House for sale in McConachie Area Edmonton , Alberta , T5Y 3T2
MLS® # E4422047
Carbon Monoxide Detectors Ceiling 9 ft. Closet Organizers Hot Water Tankless No Animal Home No Smoking Home HRV System 9 ft. Basement Ceiling
With nearly 3,000 SQFT, this custom build by Neel's Custom Homes boasts 19' CEILINGS in entry and living, SEPARATE SIDE ENTRANCE with potential for legal or in-law suite, and a SPICE KITCHEN! As you enter the property, you are greeted by soaring ceilings and a stunning OPEN TO BELOW feature! The chef’s kitchen features an EAT-IN QUARTZ WATERFALL island, GAS RANGE in the spice kitchen, and TWO-TONE SOFT-CLOSE CABINETRY! The main floor features a bedroom with an ensuite, perfect for guests. Upstairs, the SPAC...
Essential Information
-
MLS® #
E4422047
-
Property Type
Residential
-
Year Built
2022
-
Property Style
2 Storey
Community Information
-
Area
Edmonton
-
Postal Code
T5Y 3T2
-
Neighbourhood/Community
McConachie Area
Services & Amenities
-
Amenities
Carbon Monoxide DetectorsCeiling 9 ft.Closet OrganizersHot Water TanklessNo Animal HomeNo Smoking HomeHRV System9 ft. Basement Ceiling
Interior
-
Floor Finish
CarpetCeramic TileVinyl Plank
-
Heating Type
Forced Air-1Natural Gas
-
Basement
Full
-
Goods Included
Dishwasher-Built-InDryerGarage ControlGarage OpenerHood FanHumidifier-Power(Furnace)Oven-Built-InOven-MicrowaveRefrigeratorWasher
-
Fireplace Fuel
Electric
-
Basement Development
Unfinished
Exterior
-
Lot/Exterior Features
Cul-De-SacFlat SiteNo Back LaneNo Through RoadPlayground NearbyPublic Swimming PoolPublic TransportationSchoolsShopping Nearby
-
Foundation
Concrete Perimeter
-
Roof
Asphalt Shingles
Additional Details
-
Property Class
Single Family
-
Road Access
Paved
-
Site Influences
Cul-De-SacFlat SiteNo Back LaneNo Through RoadPlayground NearbyPublic Swimming PoolPublic TransportationSchoolsShopping Nearby
-
Last Updated
4/3/2025 15:29
$3916/month
Est. Monthly Payment
Mortgage values are calculated by Redman Technologies Inc based on values provided in the REALTOR® Association of Edmonton listing data feed.





























































