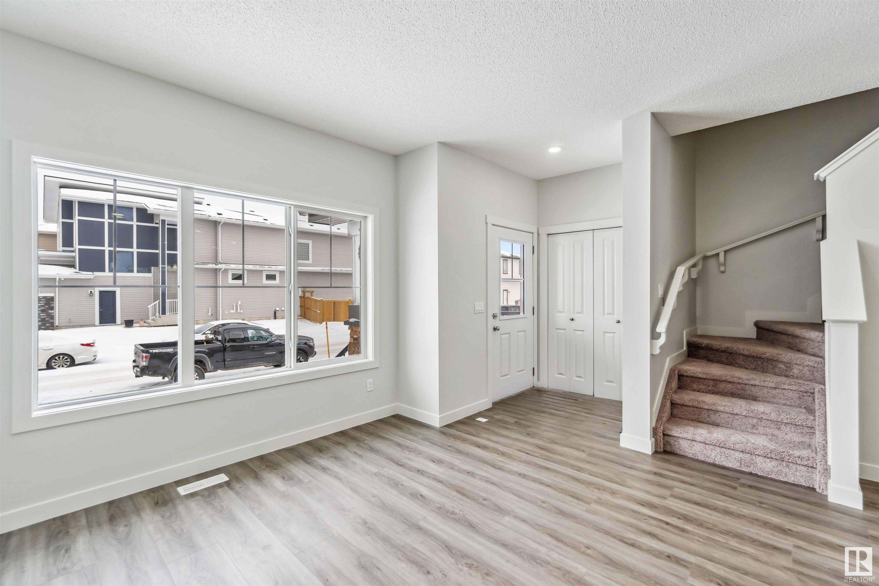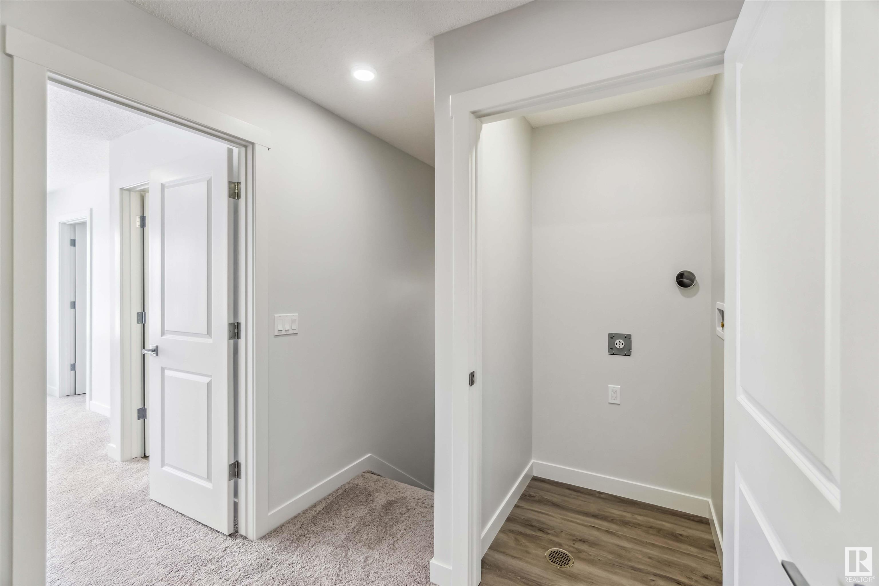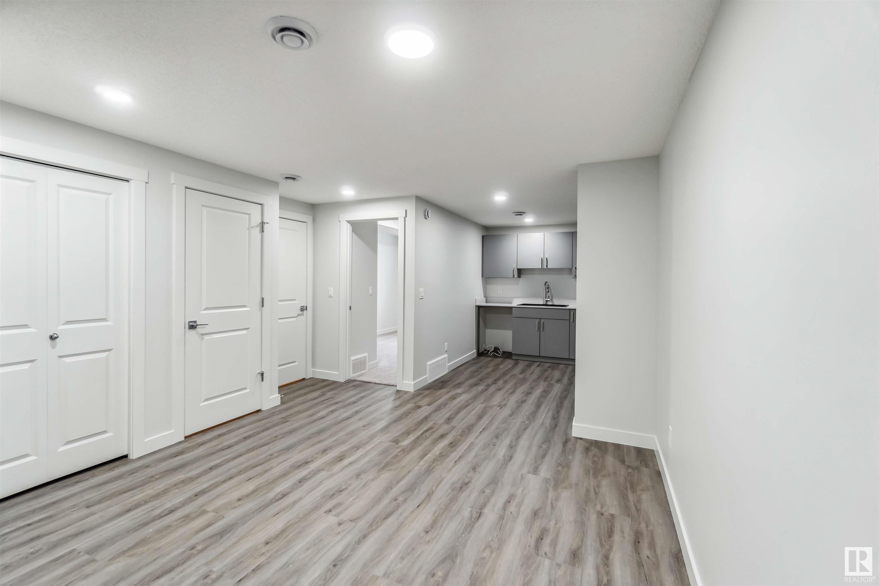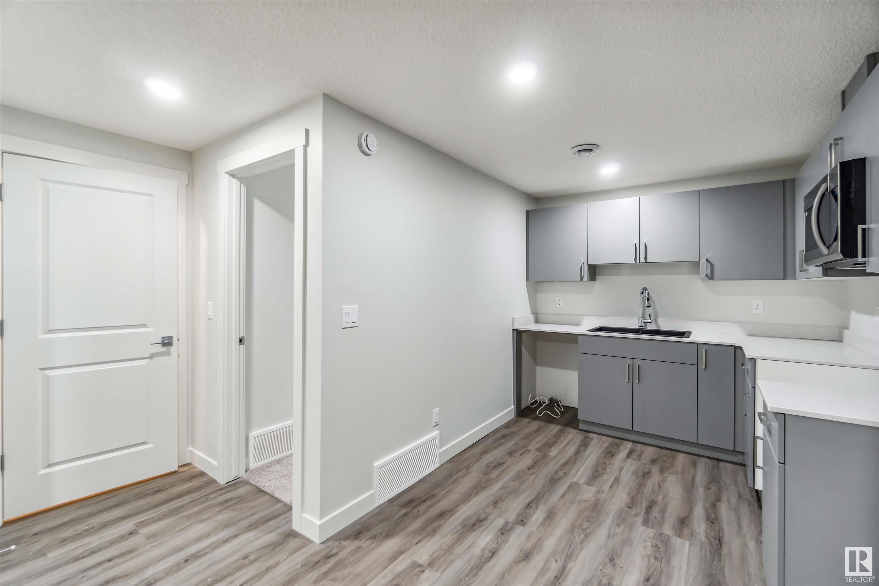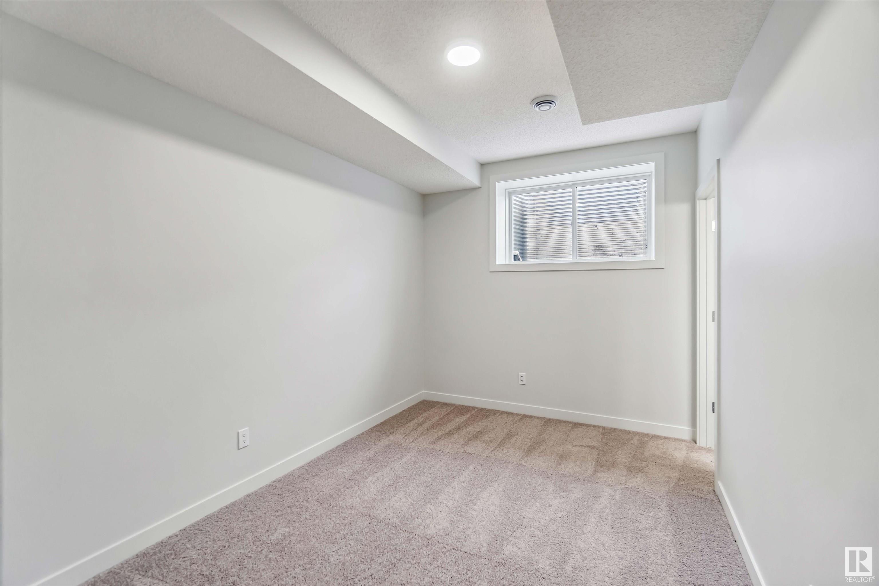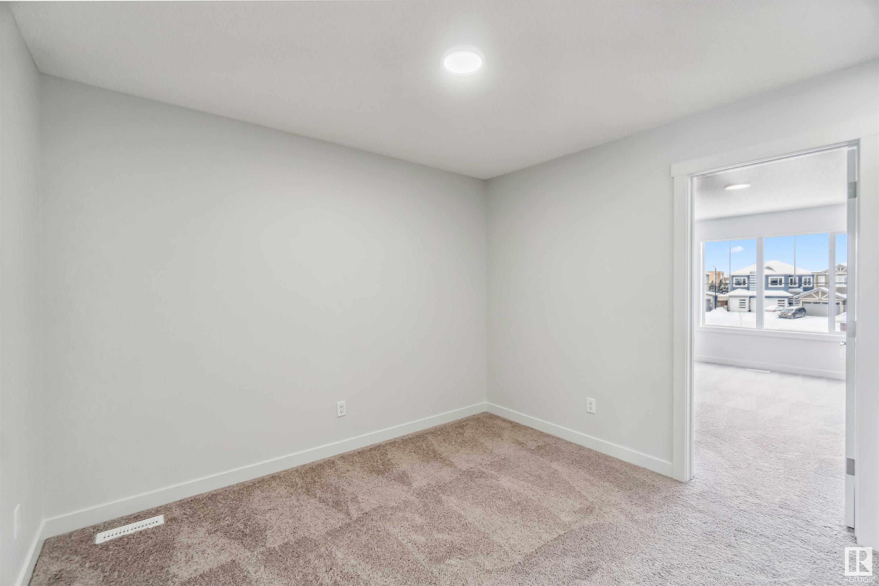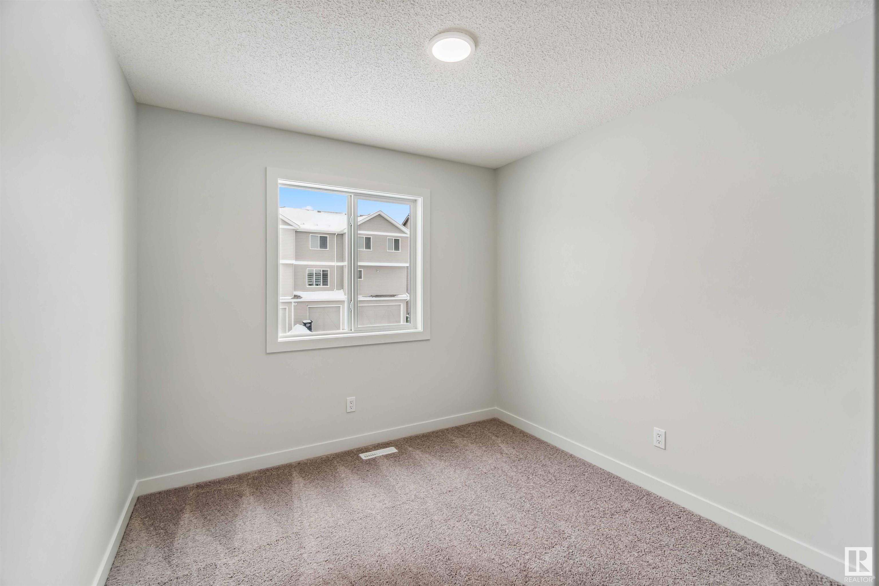Courtesy of David St. Jean of Exp Realty
1635 16 Avenue, House for sale in Aster Edmonton , Alberta , T6T 2S1
MLS® # E4420762
Off Street Parking On Street Parking Ceiling 9 ft. Closet Organizers Detectors Smoke Television Connection
The Sansa II combines comfort, beauty & efficiency in this Evolve home. LVP flooring spans the main floor, leading from a welcoming foyer to a bright great room & open dining area. The stylish L-shaped kitchen features quartz counters, an island with a flush eating ledge, a Silgranit sink with window views, ample Thermofoil cabinets with soft-close doors, and a pantry for extra storage. A 1/2 bath near the rear entry leads to a spacious backyard with an option for a detached dbl garage. Upstairs, an open lo...
Essential Information
-
MLS® #
E4420762
-
Property Type
Residential
-
Year Built
2024
-
Property Style
2 Storey
Community Information
-
Area
Edmonton
-
Postal Code
T6T 2S1
-
Neighbourhood/Community
Aster
Services & Amenities
-
Amenities
Off Street ParkingOn Street ParkingCeiling 9 ft.Closet OrganizersDetectors SmokeTelevision Connection
Interior
-
Floor Finish
CarpetCeramic TileVinyl Plank
-
Heating Type
Forced Air-2Natural Gas
-
Basement Development
Fully Finished
-
Goods Included
Microwave Hood FanDryer-TwoRefrigerators-TwoStoves-TwoWashers-TwoDishwasher-Two
-
Basement
Full
Exterior
-
Lot/Exterior Features
Back LanePlayground NearbyPublic TransportationSchoolsShopping Nearby
-
Foundation
Concrete Perimeter
-
Roof
Asphalt Shingles
Additional Details
-
Property Class
Single Family
-
Road Access
Paved Driveway to House
-
Site Influences
Back LanePlayground NearbyPublic TransportationSchoolsShopping Nearby
-
Last Updated
2/1/2025 2:13
$2778/month
Est. Monthly Payment
Mortgage values are calculated by Redman Technologies Inc based on values provided in the REALTOR® Association of Edmonton listing data feed.


