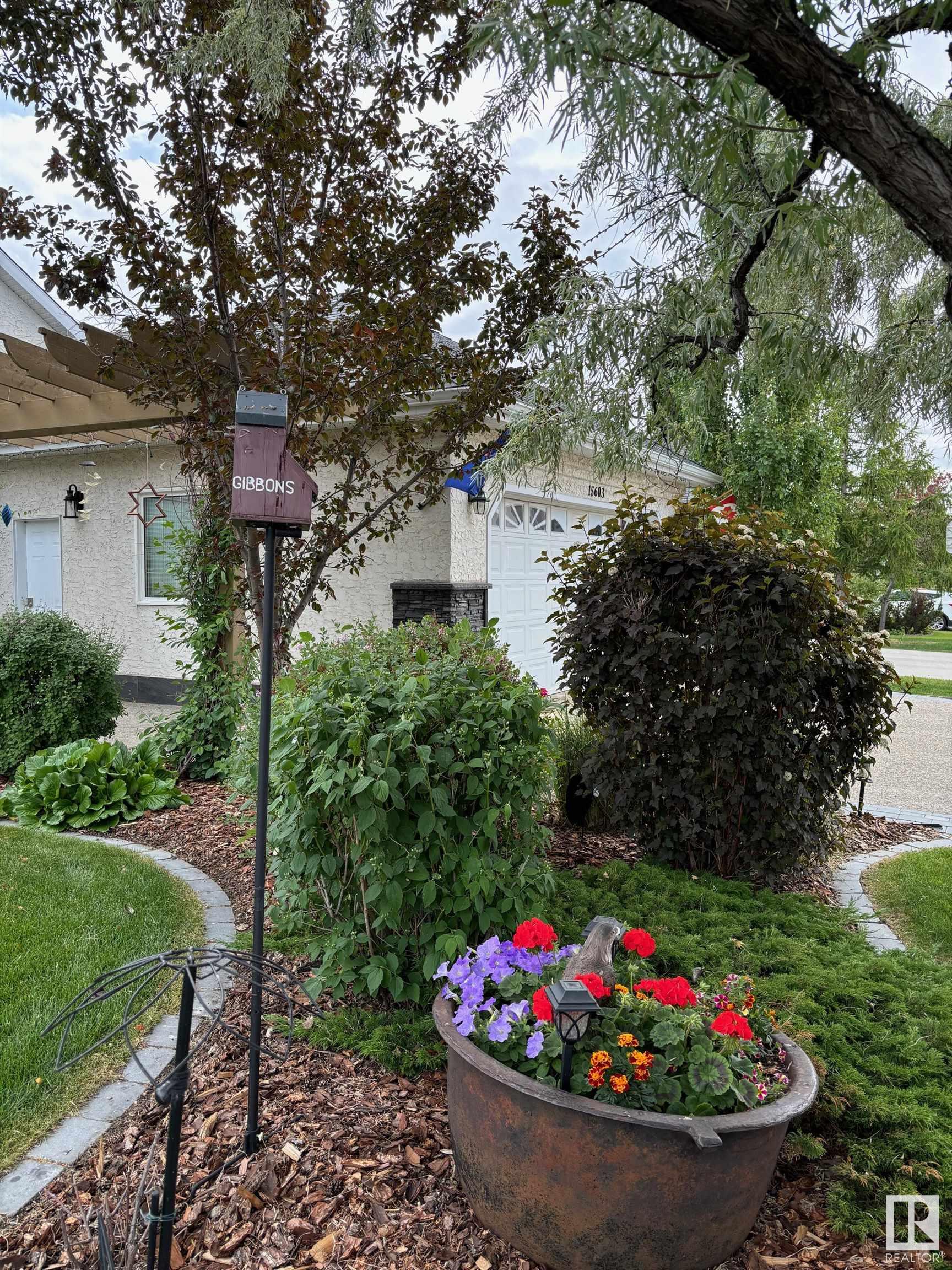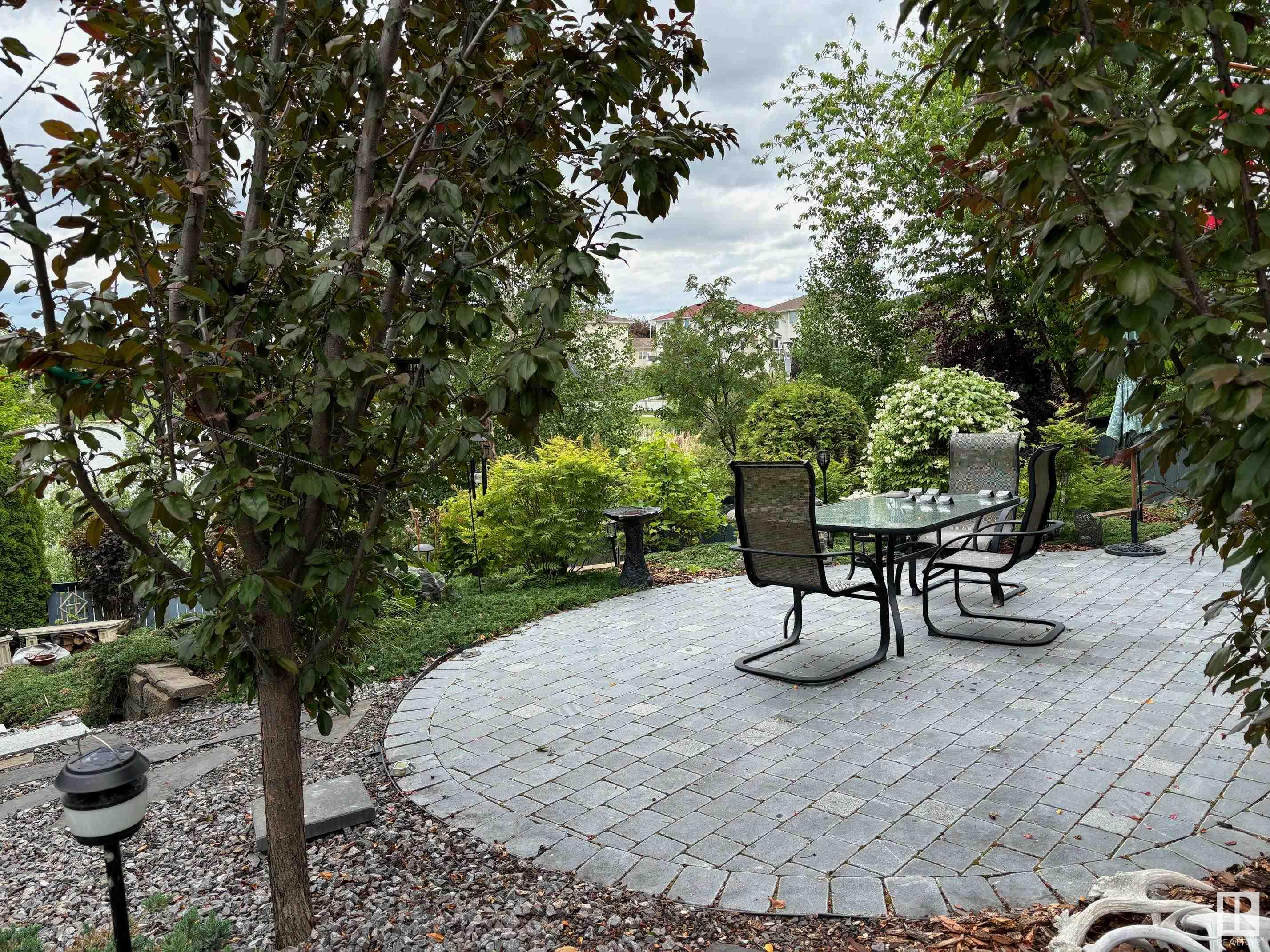Courtesy of Wade Klimchuk of RE/MAX Excellence
15603 59 Street, House for sale in Hollick-Kenyon Edmonton , Alberta , T5Y 2Y5
MLS® # E4430970
Air Conditioner Sprinkler Sys-Underground Vaulted Ceiling Walkout Basement
Great location BACKING ONTO LAKE in Hollick-Kenyon community!!! Stunning 1930 sqft walkout bungalow. Featuring 3 bedrooms total plus a den. Marvelous views of the lake. Main floor VAULTED CEILING adds to the feeling of spaciousness. Large open design kitchen with granite countertops and center island. Master bedroom with vaulted ceiling and large ensuite. Master bedroom also has direct access to deck overlooking lake. Fully developed basement (under floor heating) with rec room, games area, 2 bedrooms, hob...
Essential Information
-
MLS® #
E4430970
-
Property Type
Residential
-
Year Built
1996
-
Property Style
Bungalow
Community Information
-
Area
Edmonton
-
Postal Code
T5Y 2Y5
-
Neighbourhood/Community
Hollick-Kenyon
Services & Amenities
-
Amenities
Air ConditionerSprinkler Sys-UndergroundVaulted CeilingWalkout Basement
Interior
-
Floor Finish
CarpetCeramic TileHardwood
-
Heating Type
Forced Air-2Natural Gas
-
Basement
Full
-
Goods Included
Air Conditioning-CentralDishwasher-Built-InDryerFreezerOven-Built-InStove-Countertop ElectricVacuum System AttachmentsVacuum SystemsWasherRefrigerators-Two
-
Fireplace Fuel
Gas
-
Basement Development
Fully Finished
Exterior
-
Lot/Exterior Features
Backs Onto LakePrivate Setting
-
Foundation
Concrete Perimeter
-
Roof
Asphalt Shingles
Additional Details
-
Property Class
Single Family
-
Road Access
Paved
-
Site Influences
Backs Onto LakePrivate Setting
-
Last Updated
4/3/2025 5:48
$3643/month
Est. Monthly Payment
Mortgage values are calculated by Redman Technologies Inc based on values provided in the REALTOR® Association of Edmonton listing data feed.



































