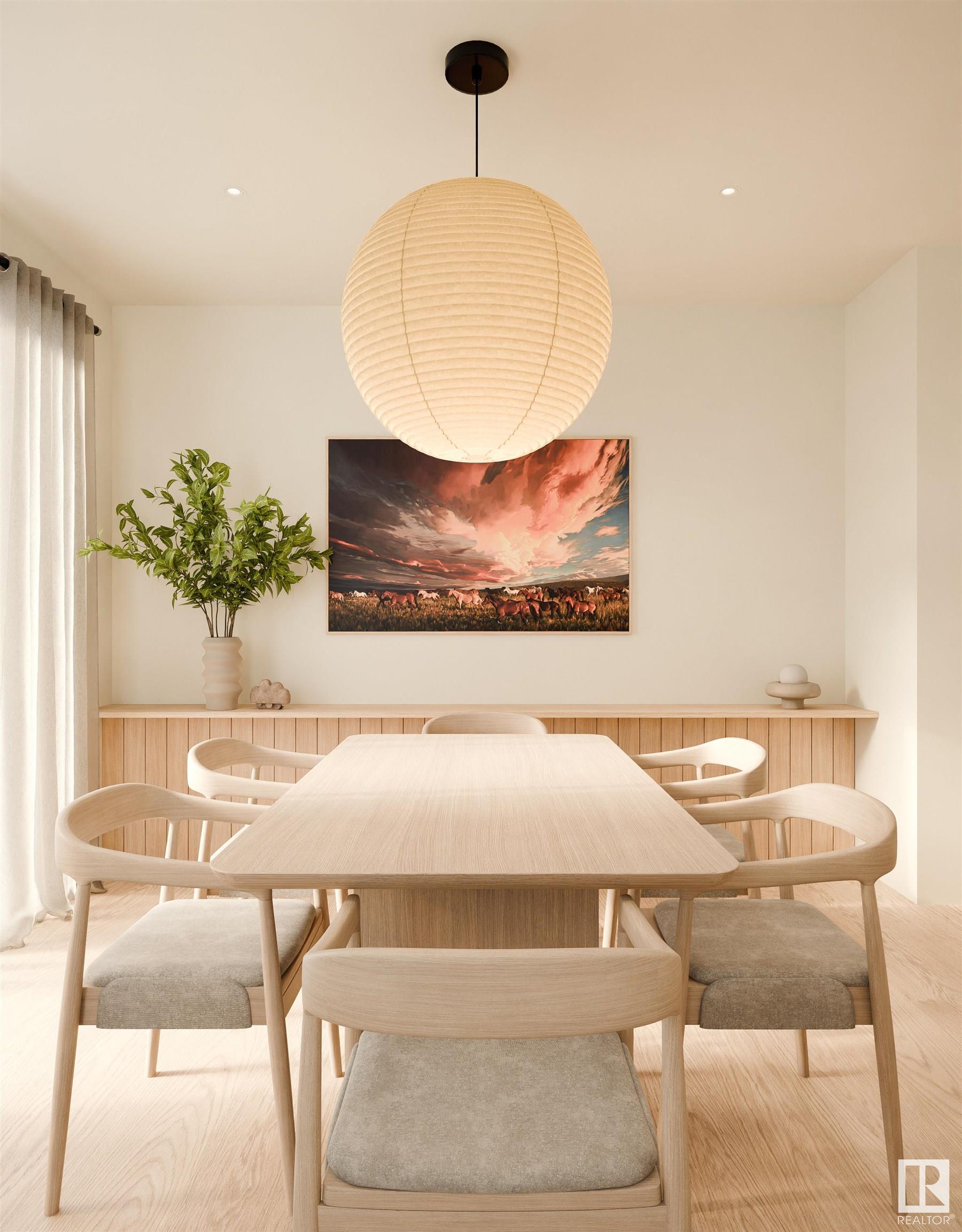Courtesy of Shane Gwilliam of Sable Realty
14715 88 Avenue, House for sale in Parkview Edmonton , Alberta , T5R 4J9
MLS® # E4423696
Off Street Parking Ceiling 9 ft. No Animal Home No Smoking Home Natural Gas Stove Hookup
Located on a beautiful mature treed street in Parkview, is this stunning high spec infill built by the reputable House of Modernity. No detail in this home has been overlooked by Blank Slate YEG Interior Design combining contemporary style with functional living spaces, making it ideal for modern lifestyles. Home features engineered hardwood flooring throughout (including staircase), 9 FT ceilings, high end lighting package, and the perfect layout with rare rear living room with fireplace and built-ins. The...
Essential Information
-
MLS® #
E4423696
-
Property Type
Residential
-
Year Built
2025
-
Property Style
2 Storey
Community Information
-
Area
Edmonton
-
Postal Code
T5R 4J9
-
Neighbourhood/Community
Parkview
Services & Amenities
-
Amenities
Off Street ParkingCeiling 9 ft.No Animal HomeNo Smoking HomeNatural Gas Stove Hookup
Interior
-
Floor Finish
Ceramic TileEngineered Wood
-
Heating Type
Forced Air-1Natural Gas
-
Basement Development
Unfinished
-
Goods Included
Garage ControlGarage Opener
-
Basement
Full
Exterior
-
Lot/Exterior Features
Back LaneFlat SiteGolf NearbyNot FencedNot LandscapedPlayground NearbyPublic TransportationSchoolsShopping Nearby
-
Foundation
Concrete Perimeter
-
Roof
Asphalt Shingles
Additional Details
-
Property Class
Single Family
-
Road Access
Paved
-
Site Influences
Back LaneFlat SiteGolf NearbyNot FencedNot LandscapedPlayground NearbyPublic TransportationSchoolsShopping Nearby
-
Last Updated
0/2/2025 16:36
$3826/month
Est. Monthly Payment
Mortgage values are calculated by Redman Technologies Inc based on values provided in the REALTOR® Association of Edmonton listing data feed.


















