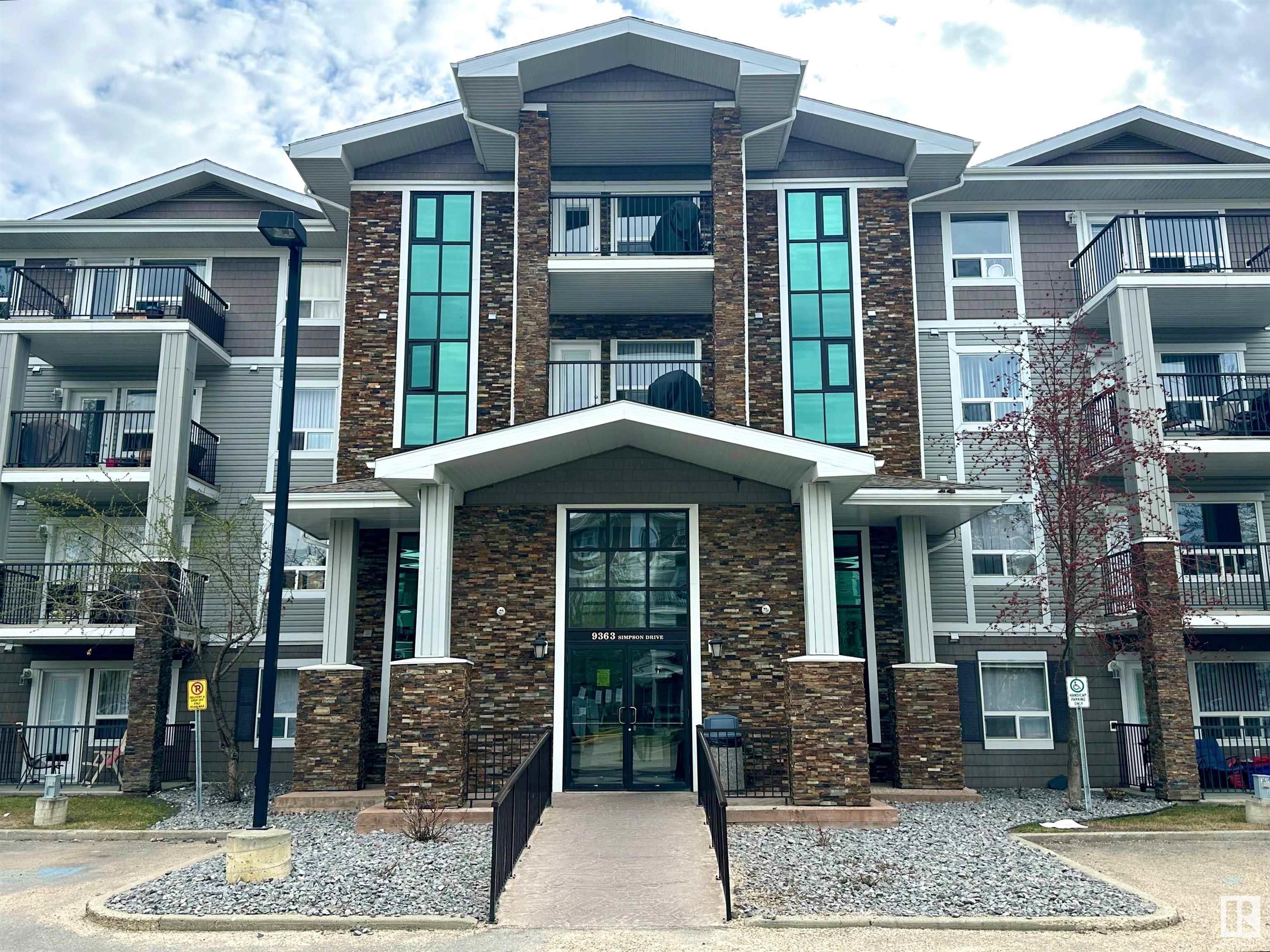Courtesy of David St. Jean of Exp Realty
1311 9363 SIMPSON Drive, Condo for sale in South Terwillegar Edmonton , Alberta , T6R 0N2
MLS® # E4428466
Detectors Smoke No Smoking Home Parking-Visitor Security Door Social Rooms Television Connection
This charming and cozy third-floor condo unit at Terwillgar Terrace offers everything you’ve been searching for and more! Spanning 850 sq ft, this well-designed home features two spacious bedrooms, two full bathrooms, as well as in-suite laundry, making it ideal for comfortable living. Recently updated with brand-new vinyl flooring throughout, the space feels fresh and modern, while the sleek stainless steel appliances in the kitchen offer both style and functionality. Located in the highly desirable neighb...
Essential Information
-
MLS® #
E4428466
-
Property Type
Residential
-
Year Built
2008
-
Property Style
Multi Level Apartment
Community Information
-
Area
Edmonton
-
Condo Name
Terwillegar Terrace
-
Neighbourhood/Community
South Terwillegar
-
Postal Code
T6R 0N2
Services & Amenities
-
Amenities
Detectors SmokeNo Smoking HomeParking-VisitorSecurity DoorSocial RoomsTelevision Connection
Interior
-
Floor Finish
CarpetVinyl Plank
-
Heating Type
Forced Air-1Natural Gas
-
Basement
None
-
Goods Included
Dishwasher-Built-InDryerMicrowave Hood FanRefrigeratorStove-ElectricWasher
-
Storeys
4
-
Basement Development
No Basement
Exterior
-
Lot/Exterior Features
Flat SiteGolf NearbyLandscapedPlayground NearbyPublic TransportationSchoolsShopping Nearby
-
Foundation
Concrete Perimeter
-
Roof
Asphalt Shingles
Additional Details
-
Property Class
Condo
-
Road Access
Paved
-
Site Influences
Flat SiteGolf NearbyLandscapedPlayground NearbyPublic TransportationSchoolsShopping Nearby
-
Last Updated
2/3/2025 23:53
$911/month
Est. Monthly Payment
Mortgage values are calculated by Redman Technologies Inc based on values provided in the REALTOR® Association of Edmonton listing data feed.

