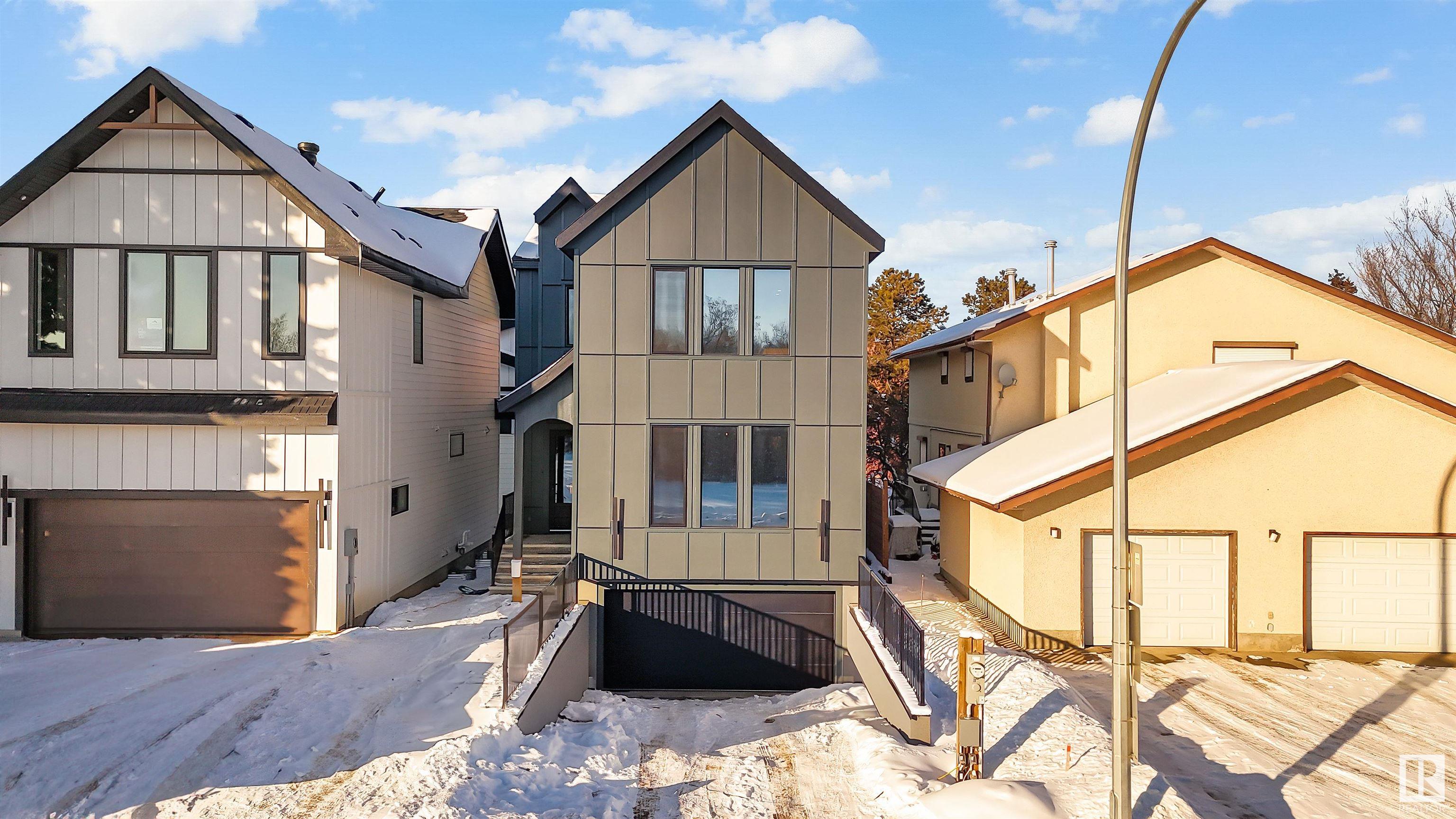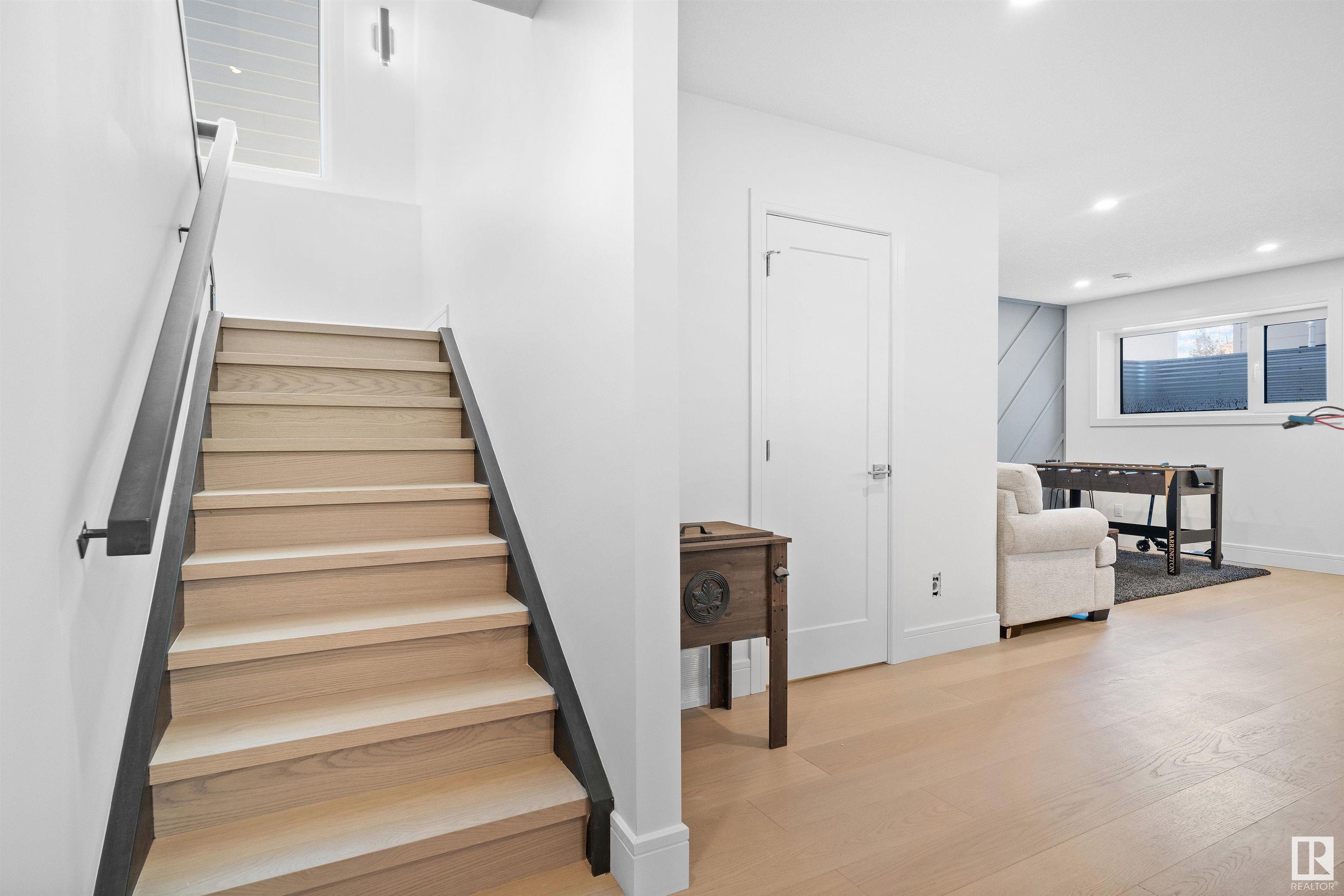Courtesy of . Amarjit Singh of RE/MAX Grande Prairie
12304 62 Avenue NW, House for sale in Grandview Heights (Edmonton) Edmonton , Alberta , T6H 1N4
MLS® # E4422129
Carbon Monoxide Detectors Ceiling 10 ft. Ceiling 9 ft. Deck Detectors Smoke No Animal Home No Smoking Home Vaulted Ceiling HRV System Natural Gas BBQ Hookup 9 ft. Basement Ceiling
Prime location in Grandview Heights! This stunning home is minutes from top schools, U of A, shopping, Whitemud Creek, and the North Saskatchewan River. Designed for luxury, it features 10 ft main floor ceilings, 9 ft upper floor ceilings, and a vaulted master bedroom. The master ensuite offers heated floors, while the fully finished basement also boasts in-floor heating. Enjoy year-round comfort with a heated driveway, heated garage, and a legal garage suite—perfect for extra income or family. The chef’s k...
Essential Information
-
MLS® #
E4422129
-
Property Type
Residential
-
Year Built
2024
-
Property Style
2 Storey Split
Community Information
-
Area
Edmonton
-
Postal Code
T6H 1N4
-
Neighbourhood/Community
Grandview Heights (Edmonton)
Services & Amenities
-
Amenities
Carbon Monoxide DetectorsCeiling 10 ft.Ceiling 9 ft.DeckDetectors SmokeNo Animal HomeNo Smoking HomeVaulted CeilingHRV SystemNatural Gas BBQ Hookup9 ft. Basement Ceiling
Interior
-
Floor Finish
Engineered Wood
-
Heating Type
Forced Air-1In Floor Heat SystemNatural GasSee Remarks
-
Basement
Full
-
Goods Included
Dishwasher-Built-InDryerHood FanRefrigeratorStove-Countertop GasWasher
-
Fireplace Fuel
Gas
-
Basement Development
Fully Finished
Exterior
-
Lot/Exterior Features
CreekFencedPlayground NearbySchoolsShopping NearbySee Remarks
-
Foundation
Concrete Perimeter
-
Roof
Asphalt Shingles
Additional Details
-
Property Class
Single Family
-
Road Access
Paved Driveway to House
-
Site Influences
CreekFencedPlayground NearbySchoolsShopping NearbySee Remarks
-
Last Updated
4/1/2025 22:6
$6007/month
Est. Monthly Payment
Mortgage values are calculated by Redman Technologies Inc based on values provided in the REALTOR® Association of Edmonton listing data feed.































































