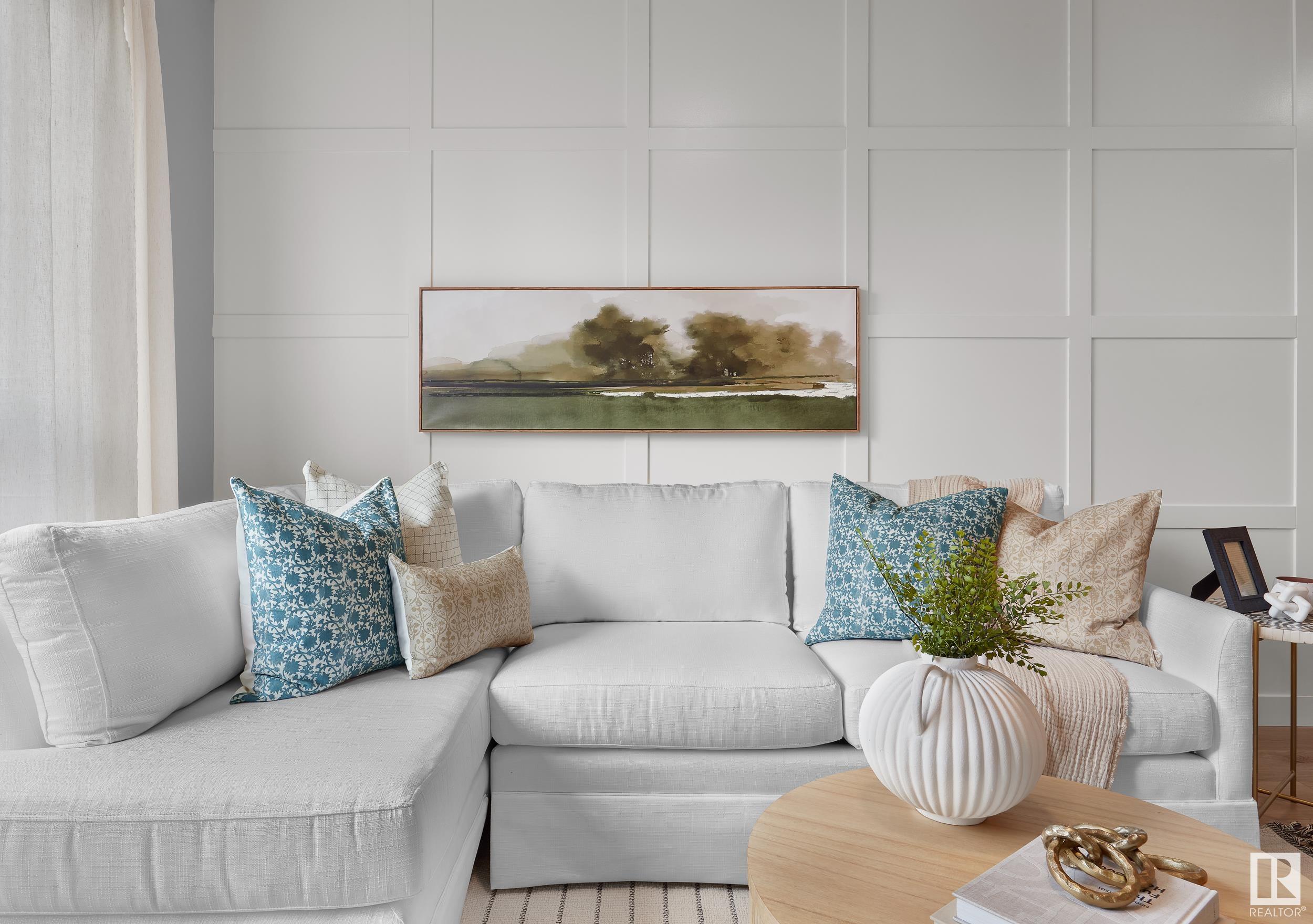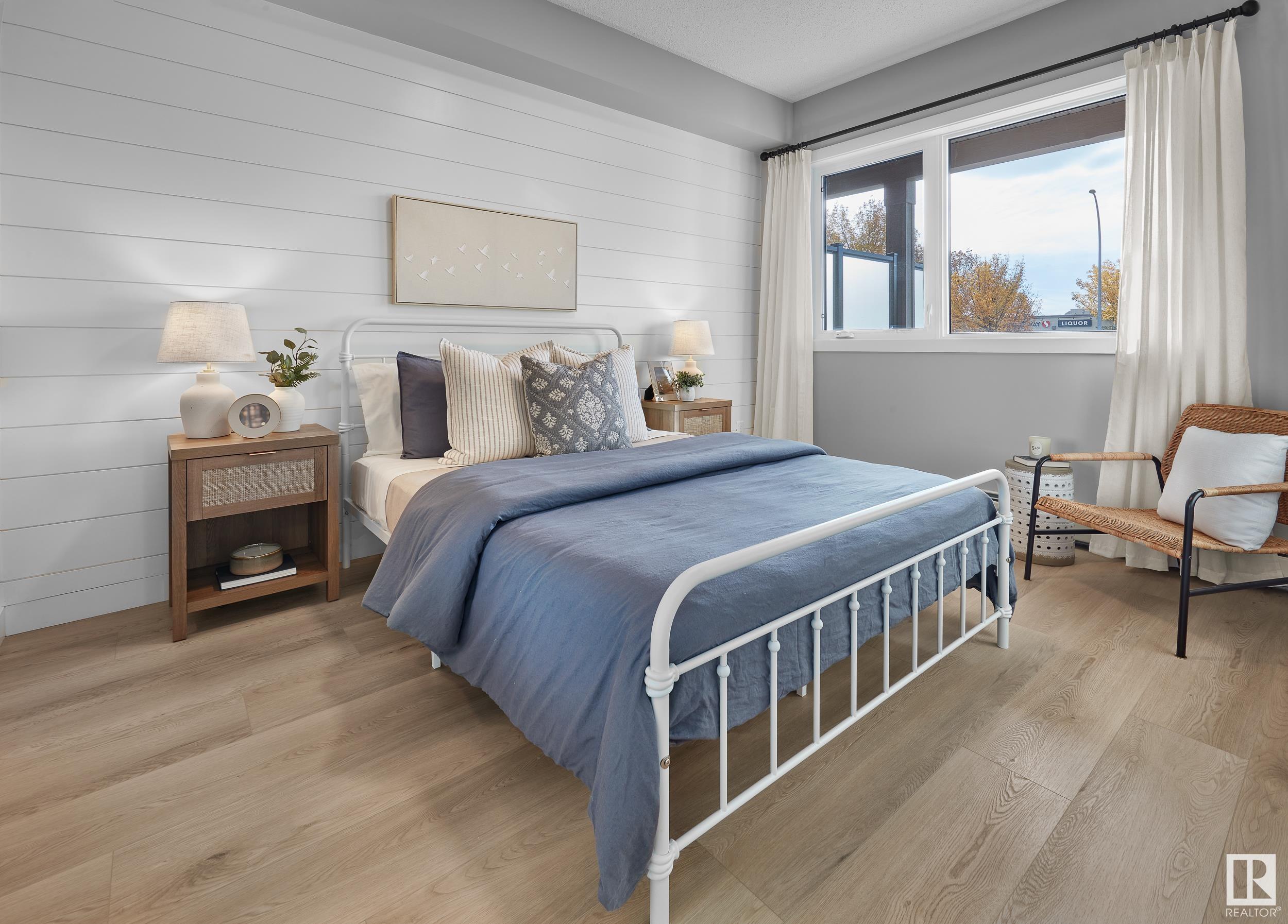Courtesy of Wally Karout of Royal Lepage Arteam Realty
121 12804 140 Avenue, Condo for sale in Pembina Edmonton , Alberta , T6V 0M3
MLS® # E4420454
Show suite for sale !!!!!! WHERE MODERN COMFORT MEETS URBAN CONVENIENCE, COME VISIT THE HOTTEST NEW ADDITION FOR NORTHWEST EDMONTON TODAY! ALOFT SKYVIEW is centrally located only steps from 127 ST & 137 AVE, across from 3 grocery stops, restaurants & daily errands as well as one of the only buildings that feature a ROOFTOP PATIO and surface parking. Why choose to live farther and farther away when you have an incredible option right now with easy access to YELLOWHEAD TR, North Edmonton Common, St. Albert, C...
Essential Information
-
MLS® #
E4420454
-
Property Type
Residential
-
Year Built
2024
-
Property Style
Single Level Apartment
Community Information
-
Area
Edmonton
-
Condo Name
Aloft Skyview
-
Neighbourhood/Community
Pembina
-
Postal Code
T6V 0M3
Interior
-
Floor Finish
CarpetLaminate Flooring
-
Heating Type
Hot WaterNatural Gas
-
Basement
None
-
Goods Included
Dishwasher-Built-InDryerRefrigeratorStove-ElectricWasher
-
Storeys
4
-
Basement Development
No Basement
Exterior
-
Lot/Exterior Features
Environmental ReserveGolf NearbyPark/ReservePlayground NearbyPublic Swimming PoolPublic TransportationSchoolsShopping NearbySee Remarks
-
Foundation
Concrete Perimeter
-
Roof
EPDM Membrane
Additional Details
-
Property Class
Condo
-
Road Access
PavedPaved Driveway to House
-
Site Influences
Environmental ReserveGolf NearbyPark/ReservePlayground NearbyPublic Swimming PoolPublic TransportationSchoolsShopping NearbySee Remarks
-
Last Updated
4/1/2025 6:17
$1184/month
Est. Monthly Payment
Mortgage values are calculated by Redman Technologies Inc based on values provided in the REALTOR® Association of Edmonton listing data feed.


















