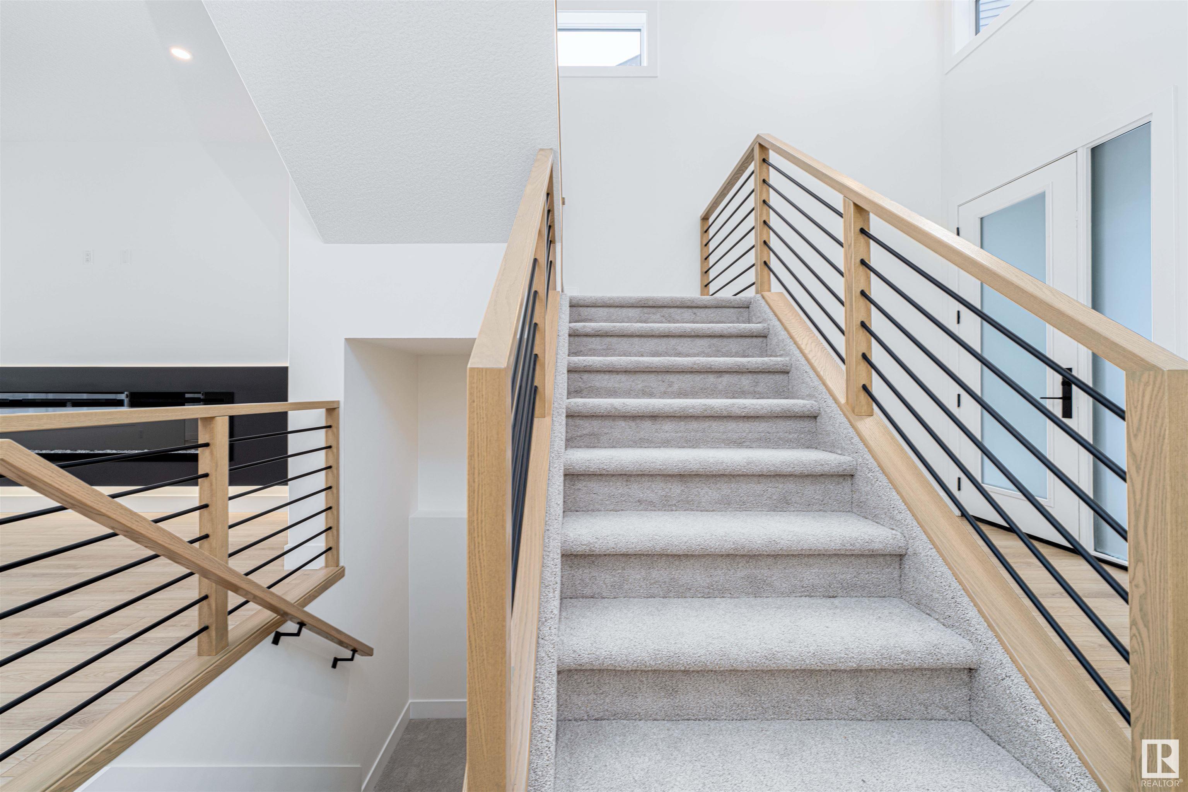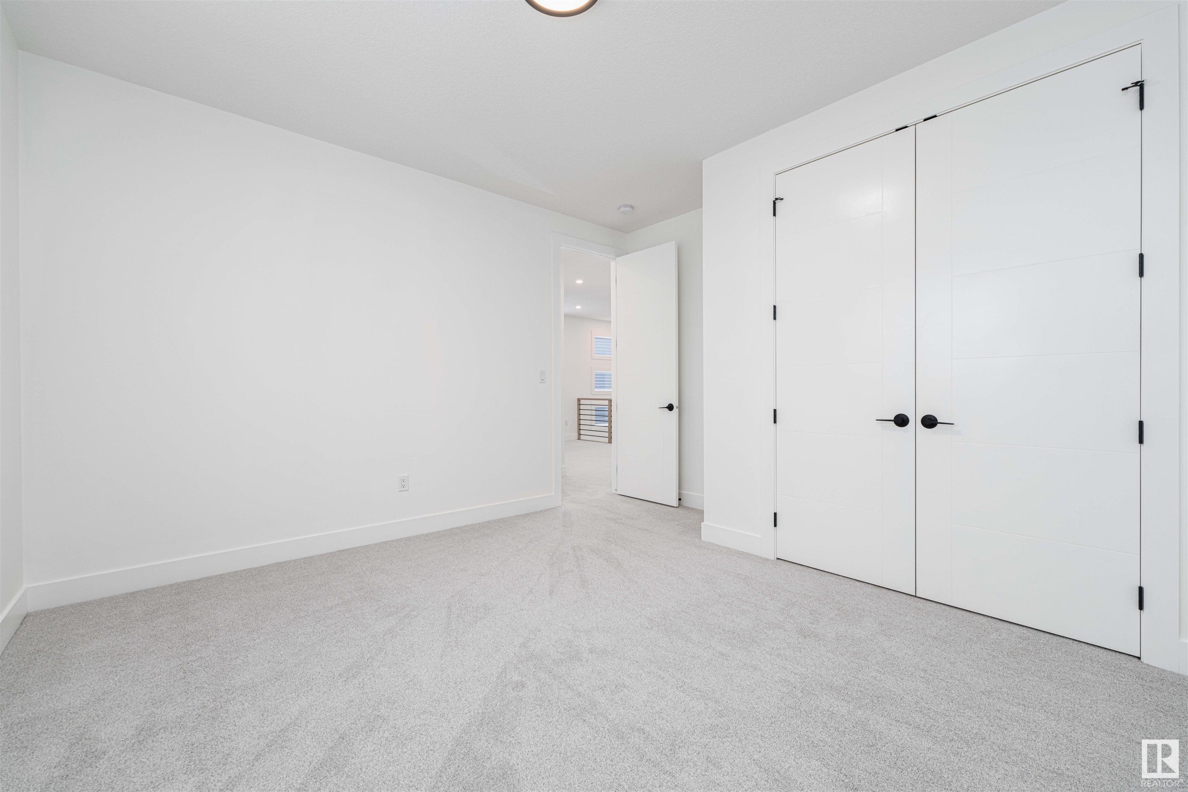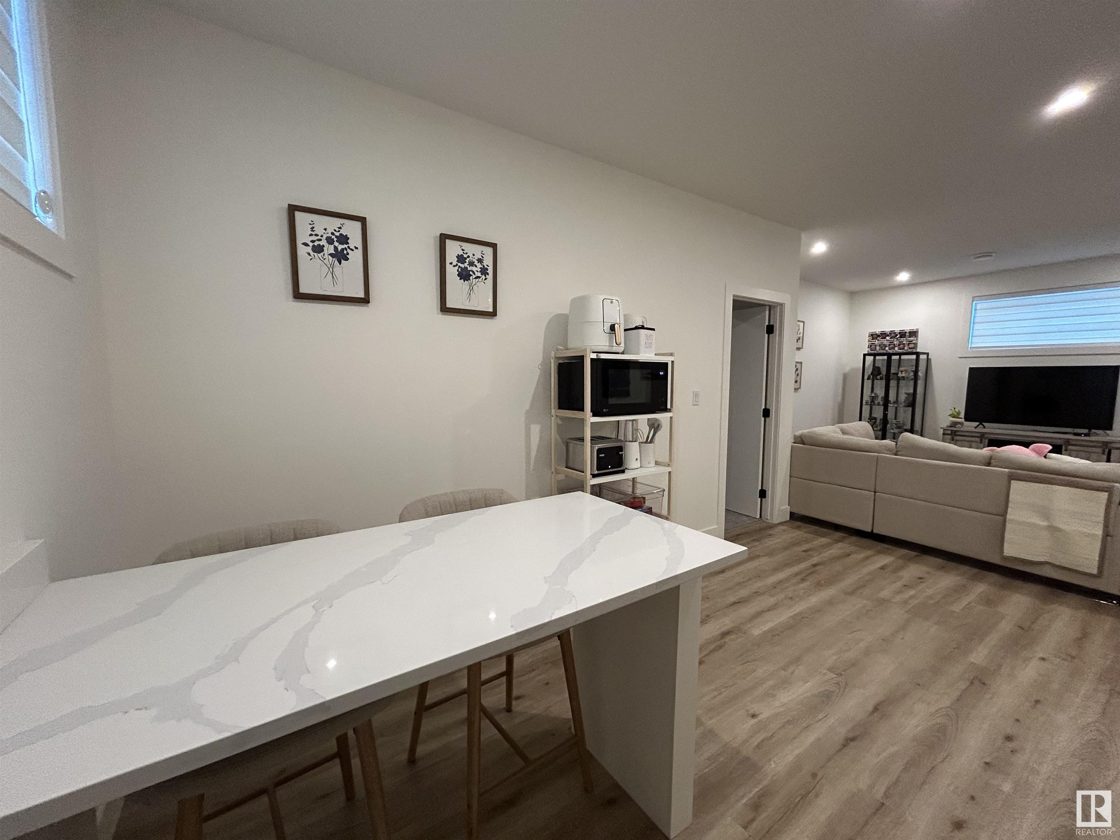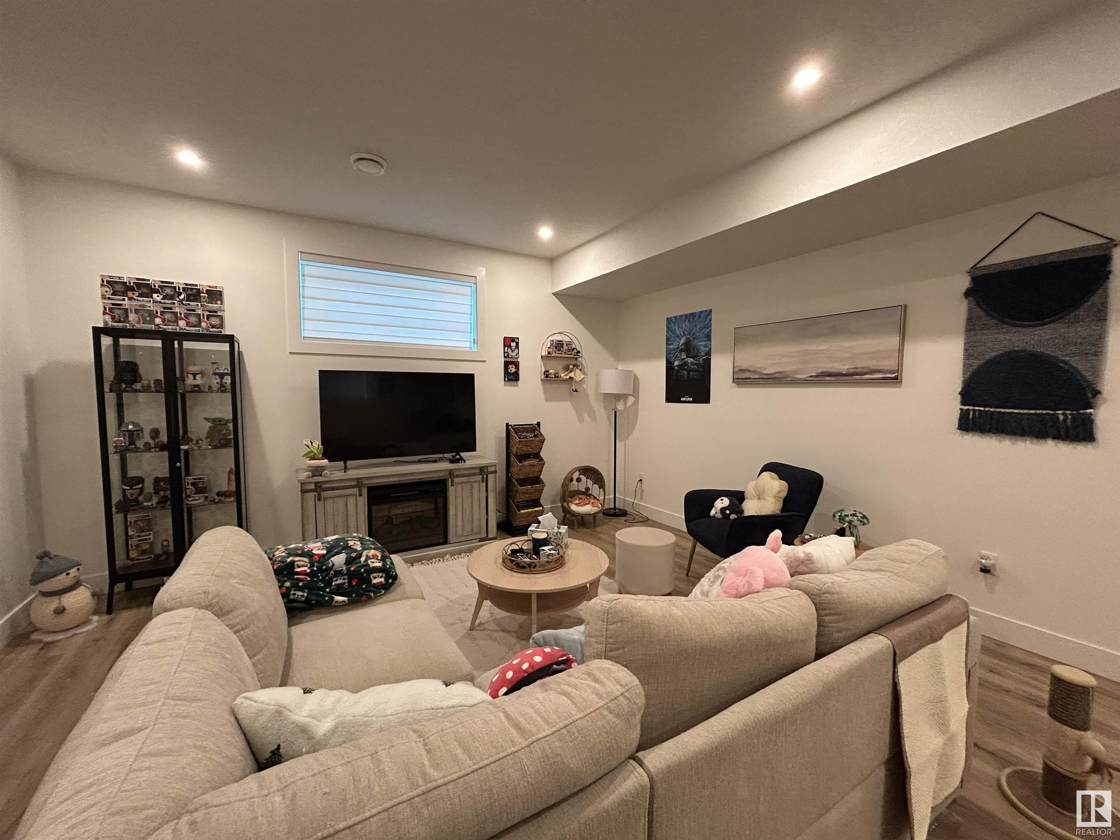Courtesy of Jacob Coscarella of Lux Real Estate Inc
116 RANKIN Drive, House for sale in Riverside (St. Albert) St. Albert , Alberta , T8N 7S7
MLS® # E4422232
Air Conditioner Carbon Monoxide Detectors Ceiling 10 ft. Ceiling 9 ft. Closet Organizers Deck Detectors Smoke Hot Water Instant No Smoking Home Natural Gas BBQ Hookup 9 ft. Basement Ceiling
This beautifully designed home offers over 3,900 SF of finished living space! One of the garage stalls has been converted into a flexible room—perfect for a bedroom, office, home business, or gym. If preferred, it can easily be restored to its original garage space. Step into the impressive open-to-above entrance, where you'll find an array of high-end features. The main floor boasts soaring 10-foot ceilings, wide vinyl plank flooring, quartz countertops, a striking 100-inch electric fireplace, custom cabin...
Essential Information
-
MLS® #
E4422232
-
Property Type
Residential
-
Year Built
2022
-
Property Style
2 Storey
Community Information
-
Area
St. Albert
-
Postal Code
T8N 7S7
-
Neighbourhood/Community
Riverside (St. Albert)
Services & Amenities
-
Amenities
Air ConditionerCarbon Monoxide DetectorsCeiling 10 ft.Ceiling 9 ft.Closet OrganizersDeckDetectors SmokeHot Water InstantNo Smoking HomeNatural Gas BBQ Hookup9 ft. Basement Ceiling
Interior
-
Floor Finish
CarpetCeramic TileVinyl Plank
-
Heating Type
Forced Air-1Natural Gas
-
Basement Development
Fully Finished
-
Goods Included
Air Conditioning-CentralDishwasher-Built-InDryerGarage ControlGarage OpenerHood FanRefrigeratorStove-GasWasherWindow CoveringsSee Remarks
-
Basement
Full
Exterior
-
Lot/Exterior Features
Cul-De-SacFencedLandscapedPlayground NearbyShopping NearbySee Remarks
-
Foundation
Concrete Perimeter
-
Roof
Asphalt Shingles
Additional Details
-
Property Class
Single Family
-
Road Access
PavedPaved Driveway to House
-
Site Influences
Cul-De-SacFencedLandscapedPlayground NearbyShopping NearbySee Remarks
-
Last Updated
1/2/2025 3:55
$4440/month
Est. Monthly Payment
Mortgage values are calculated by Redman Technologies Inc based on values provided in the REALTOR® Association of Edmonton listing data feed.






















































