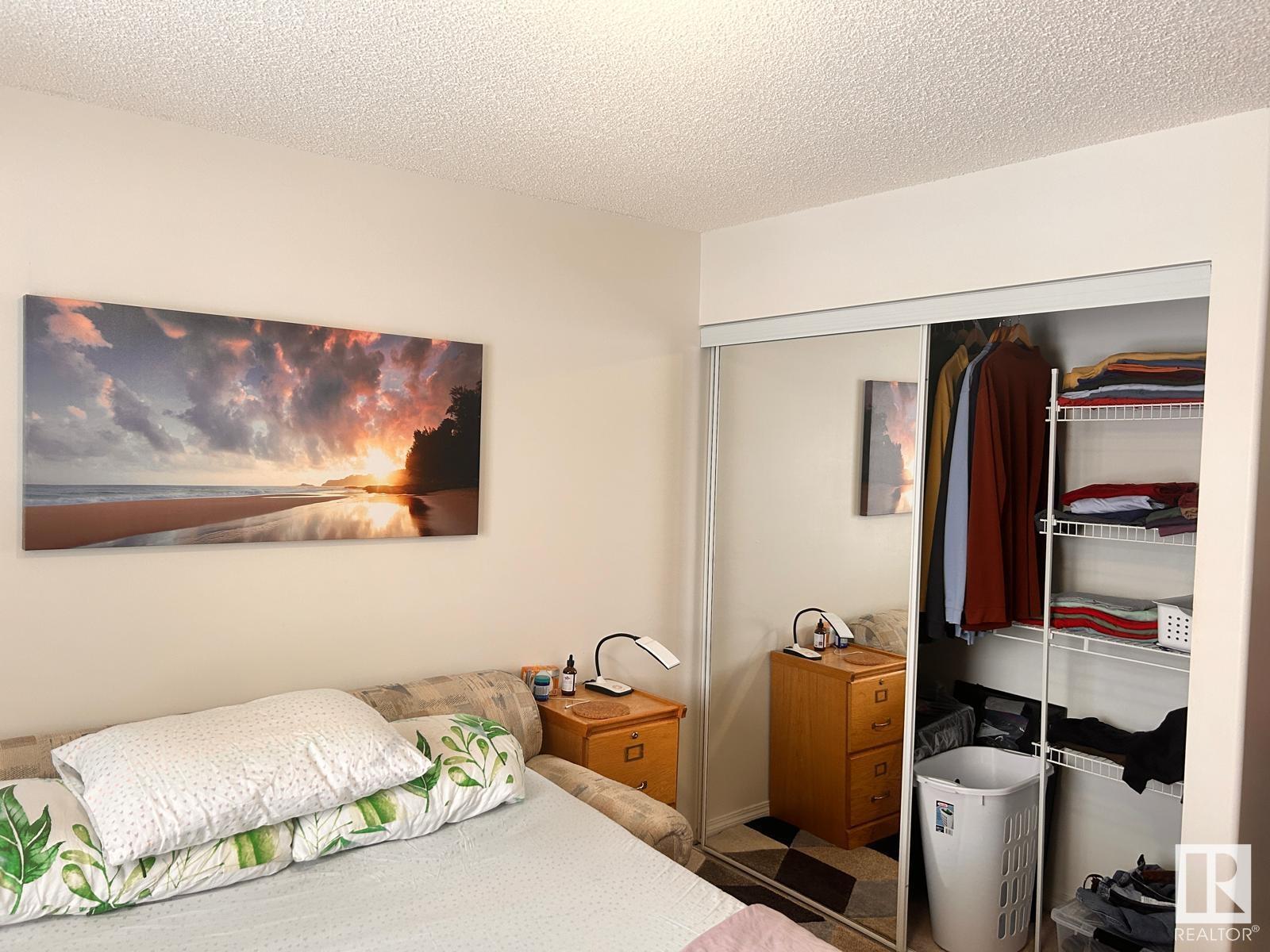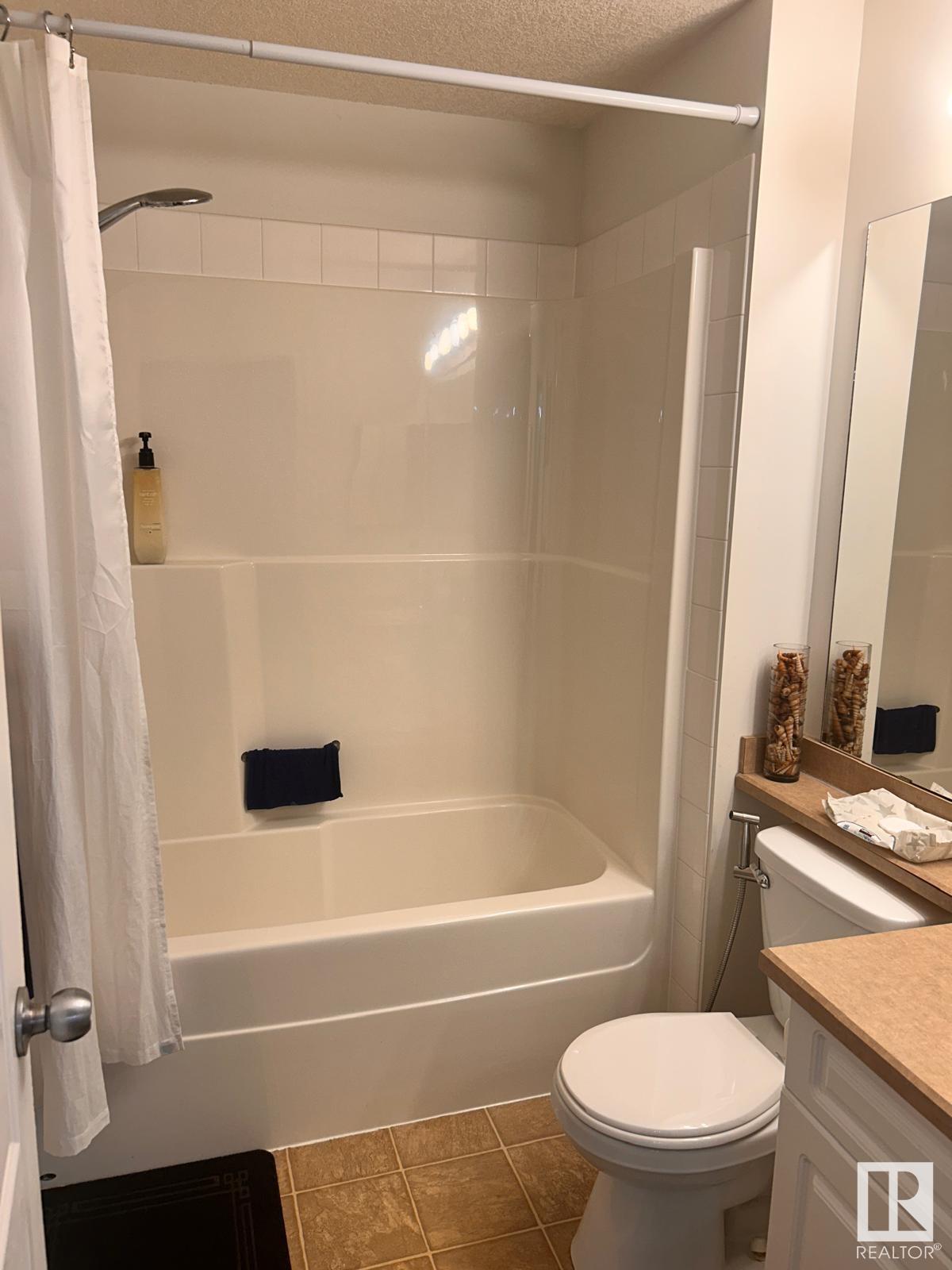Courtesy of Salman Rajani of Realty72
1118 7339 South Terwillegar Drive NW, Condo for sale in South Terwillegar Edmonton , Alberta , T6R 0E1
MLS® # E4421049
Parking-Visitor Vinyl Windows
A Perfect Starter Home in South Terwillegar! Why rent when you can own? This cozy one-bedroom condo offers a spacious layout with a well-equipped kitchen, in-suite laundry, and a private balcony for relaxing or BBQing in any weather. Located on the main, this home is just minutes from shopping, dining, and public transit. With an assigned parking spot and quick access to the Anthony Henday, convenience is key. Whether you’re buying your first home or looking for an investment.
Essential Information
-
MLS® #
E4421049
-
Property Type
Residential
-
Year Built
2007
-
Property Style
Single Level Apartment
Community Information
-
Area
Edmonton
-
Condo Name
Park Place South Terwillegar
-
Neighbourhood/Community
South Terwillegar
-
Postal Code
T6R 0E1
Services & Amenities
-
Amenities
Parking-VisitorVinyl Windows
Interior
-
Floor Finish
CarpetLinoleum
-
Heating Type
BaseboardWater
-
Basement
See Remarks
-
Goods Included
Dishwasher - Energy StarDryerRefrigeratorStove-ElectricWasher
-
Storeys
4
-
Basement Development
See Remarks
Exterior
-
Lot/Exterior Features
FencedGated CommunityLandscapedPlayground NearbyPublic TransportationSchoolsShopping Nearby
-
Foundation
Concrete Perimeter
-
Roof
Asphalt Shingles
Additional Details
-
Property Class
Condo
-
Road Access
Paved
-
Site Influences
FencedGated CommunityLandscapedPlayground NearbyPublic TransportationSchoolsShopping Nearby
-
Last Updated
2/1/2025 6:12
$693/month
Est. Monthly Payment
Mortgage values are calculated by Redman Technologies Inc based on values provided in the REALTOR® Association of Edmonton listing data feed.












