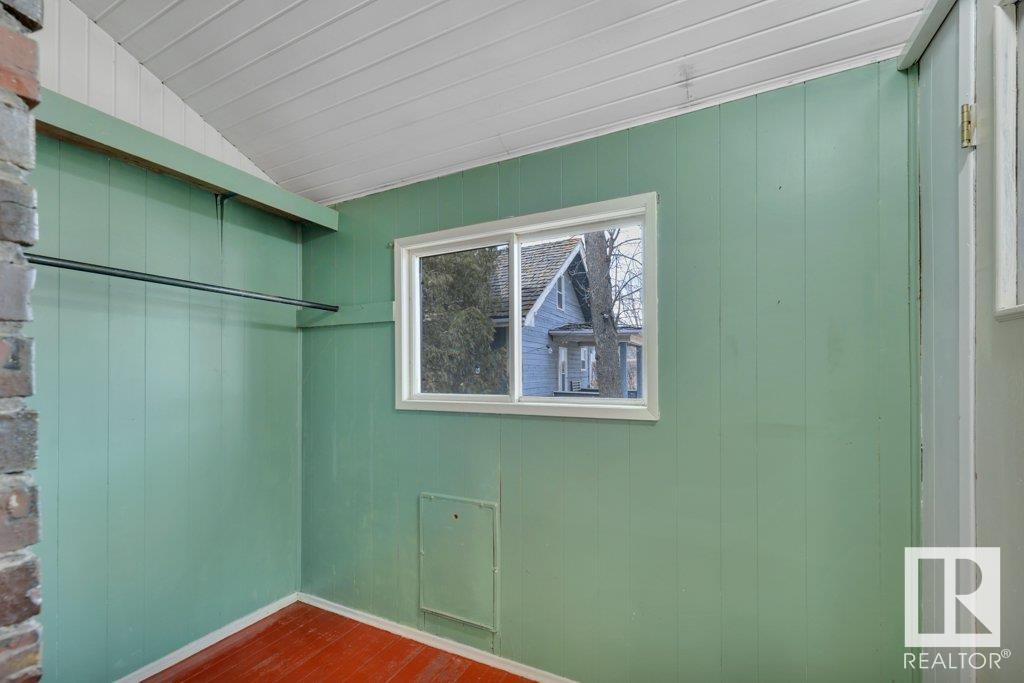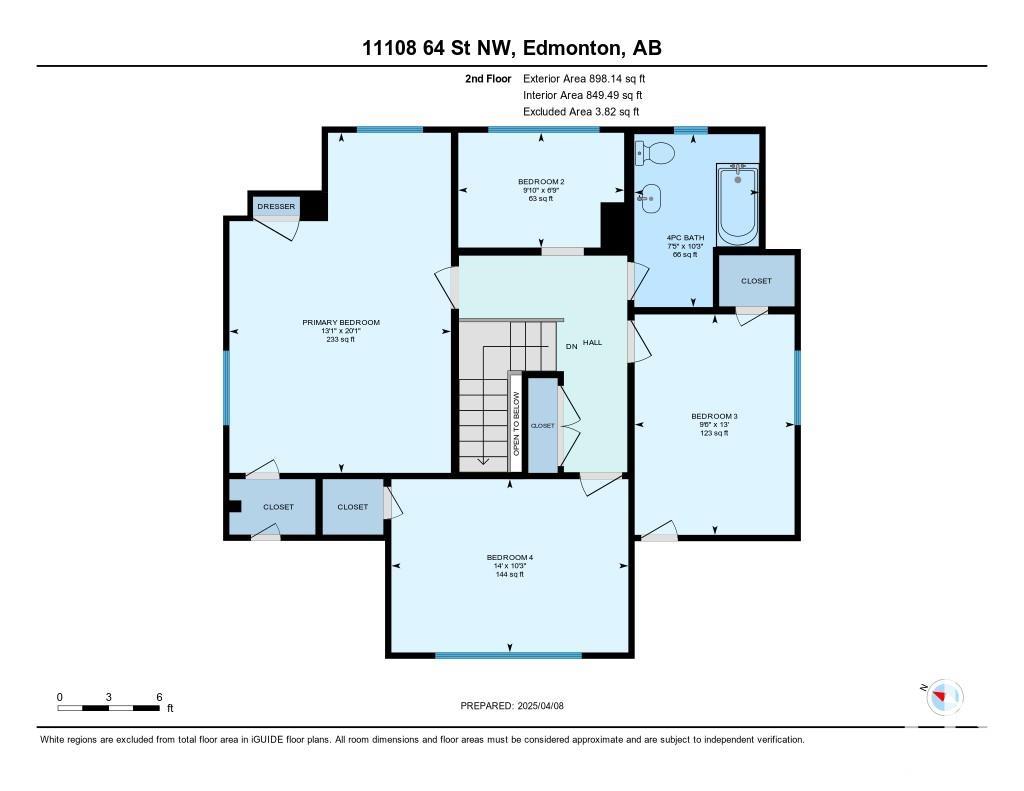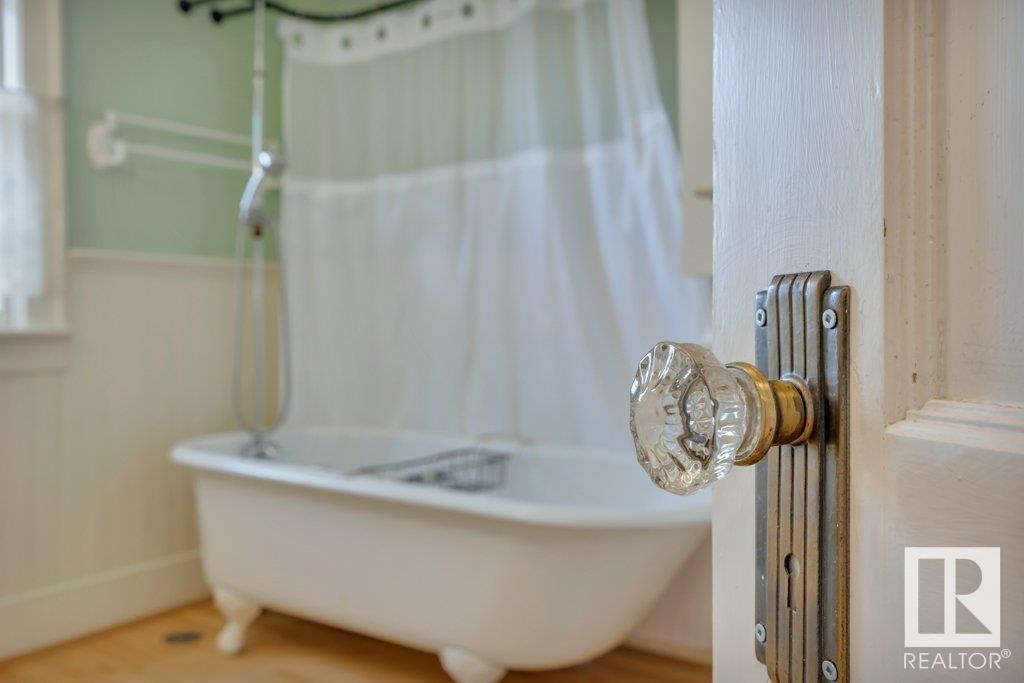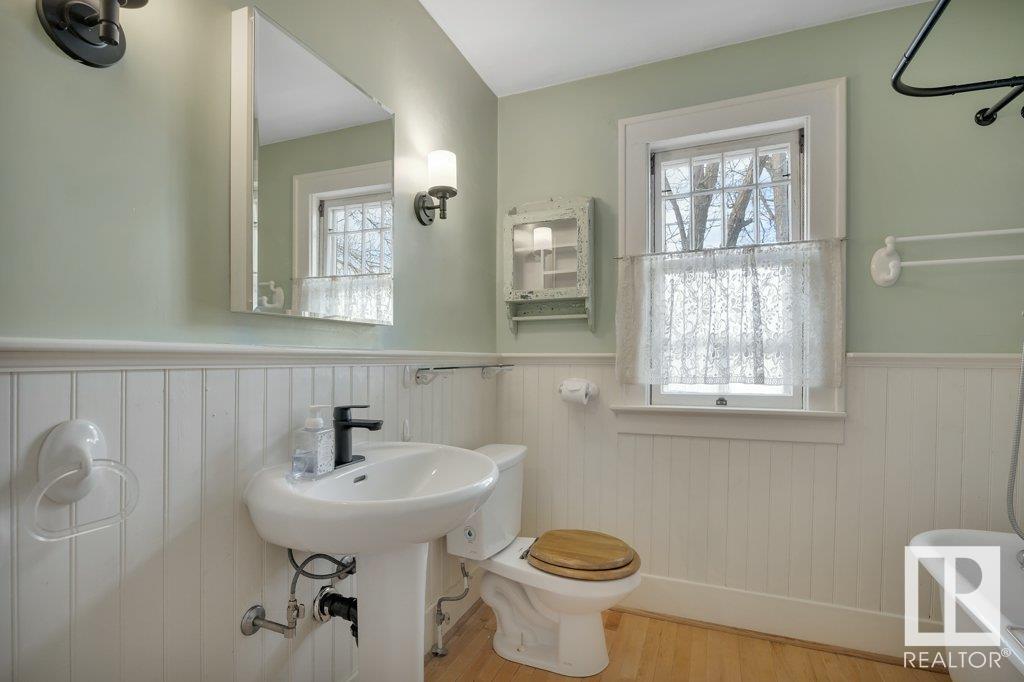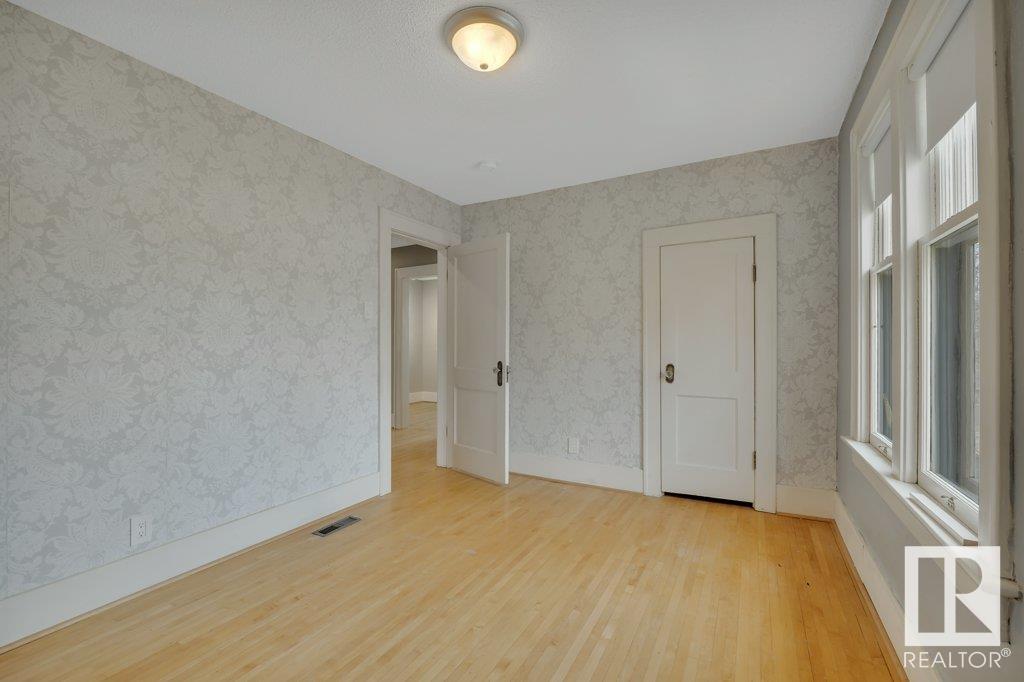Courtesy of Shaun Cunningham of RE/MAX Real Estate
11108 64 Street, House for sale in Highlands (Edmonton) Edmonton , Alberta , T5W 4H1
MLS® # E4429848
Closet Organizers Detectors Smoke Insulation-Upgraded Patio Sauna; Swirlpool; Steam Walk-up Basement
Welcome to this meticulously maintained home on 2 city lots! Boasting 5 bedrooms, 3 bathrooms, finished basement, this extraordinary home is set in friendly Highlands, steps to shops, restaurants, golf course. Walk to school, the river valley or down a tree-lined street for ice-cream. Enjoy a private, park-like yard with mature trees. Relax on your front porch, in your cedar sauna or the cold plunge. The exterior features clinker brick, stucco. 2 driveways, double+ garage. Enter through the elegant foyer to...
Essential Information
-
MLS® #
E4429848
-
Property Type
Residential
-
Year Built
1927
-
Property Style
2 Storey
Community Information
-
Area
Edmonton
-
Postal Code
T5W 4H1
-
Neighbourhood/Community
Highlands (Edmonton)
Services & Amenities
-
Amenities
Closet OrganizersDetectors SmokeInsulation-UpgradedPatioSauna; Swirlpool; SteamWalk-up Basement
Interior
-
Floor Finish
CarpetCeramic TileHardwood
-
Heating Type
Forced Air-1Natural Gas
-
Basement Development
Fully Finished
-
Goods Included
Dishwasher-Built-InDryerGarage ControlGarage OpenerHood FanOven-MicrowaveRefrigeratorStorage ShedStove-ElectricWasherWindow CoveringsGarage Heater
-
Basement
Full
Exterior
-
Lot/Exterior Features
Corner LotFlat SiteGolf NearbyLandscapedPlayground NearbyPublic Swimming PoolPublic TransportationSchoolsShopping NearbySki Hill Nearby
-
Foundation
BlockBrickStone
-
Roof
Cedar Shakes
Additional Details
-
Property Class
Single Family
-
Road Access
Paved Driveway to House
-
Site Influences
Corner LotFlat SiteGolf NearbyLandscapedPlayground NearbyPublic Swimming PoolPublic TransportationSchoolsShopping NearbySki Hill Nearby
-
Last Updated
3/3/2025 5:47
$3757/month
Est. Monthly Payment
Mortgage values are calculated by Redman Technologies Inc based on values provided in the REALTOR® Association of Edmonton listing data feed.

























