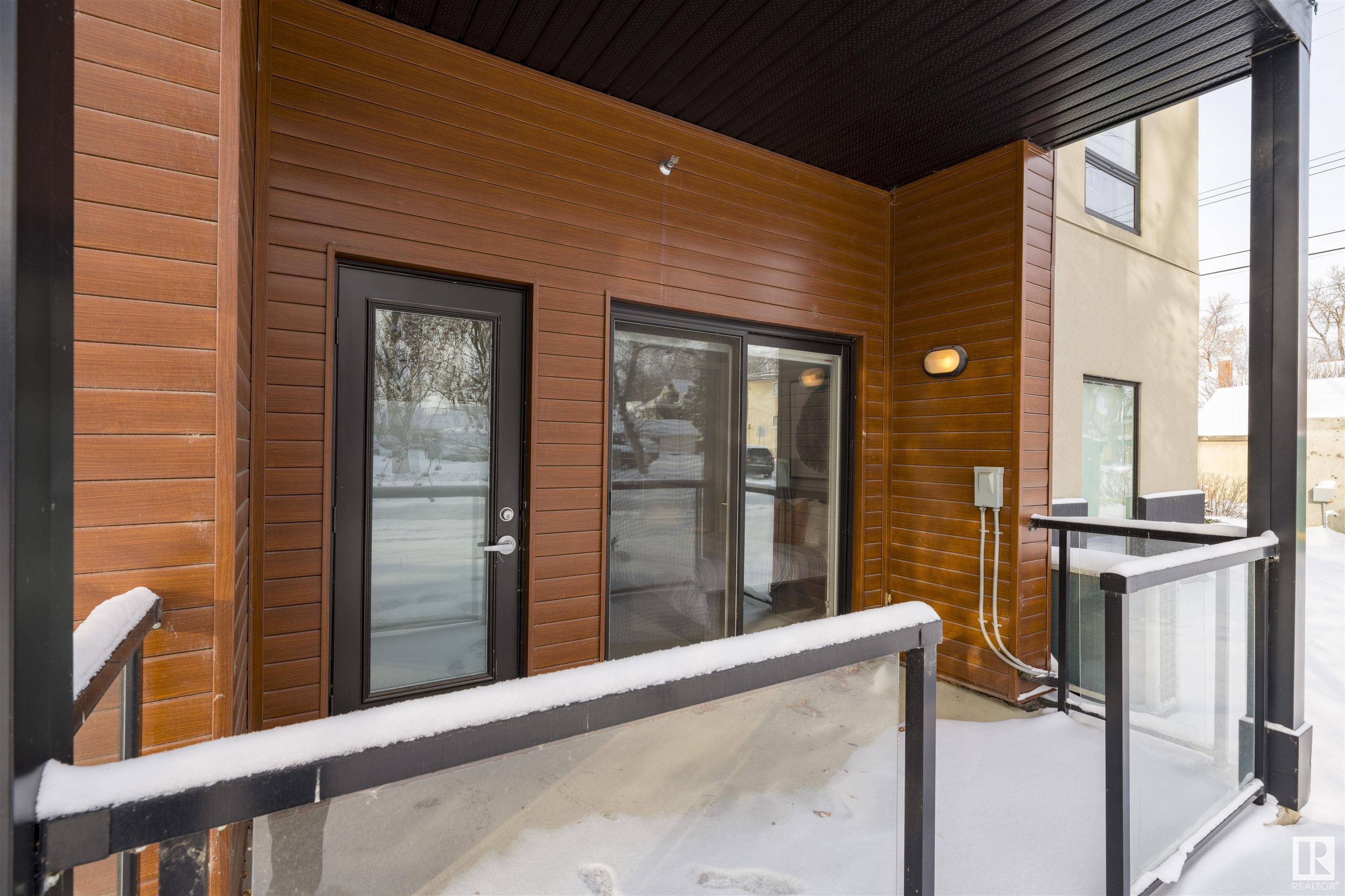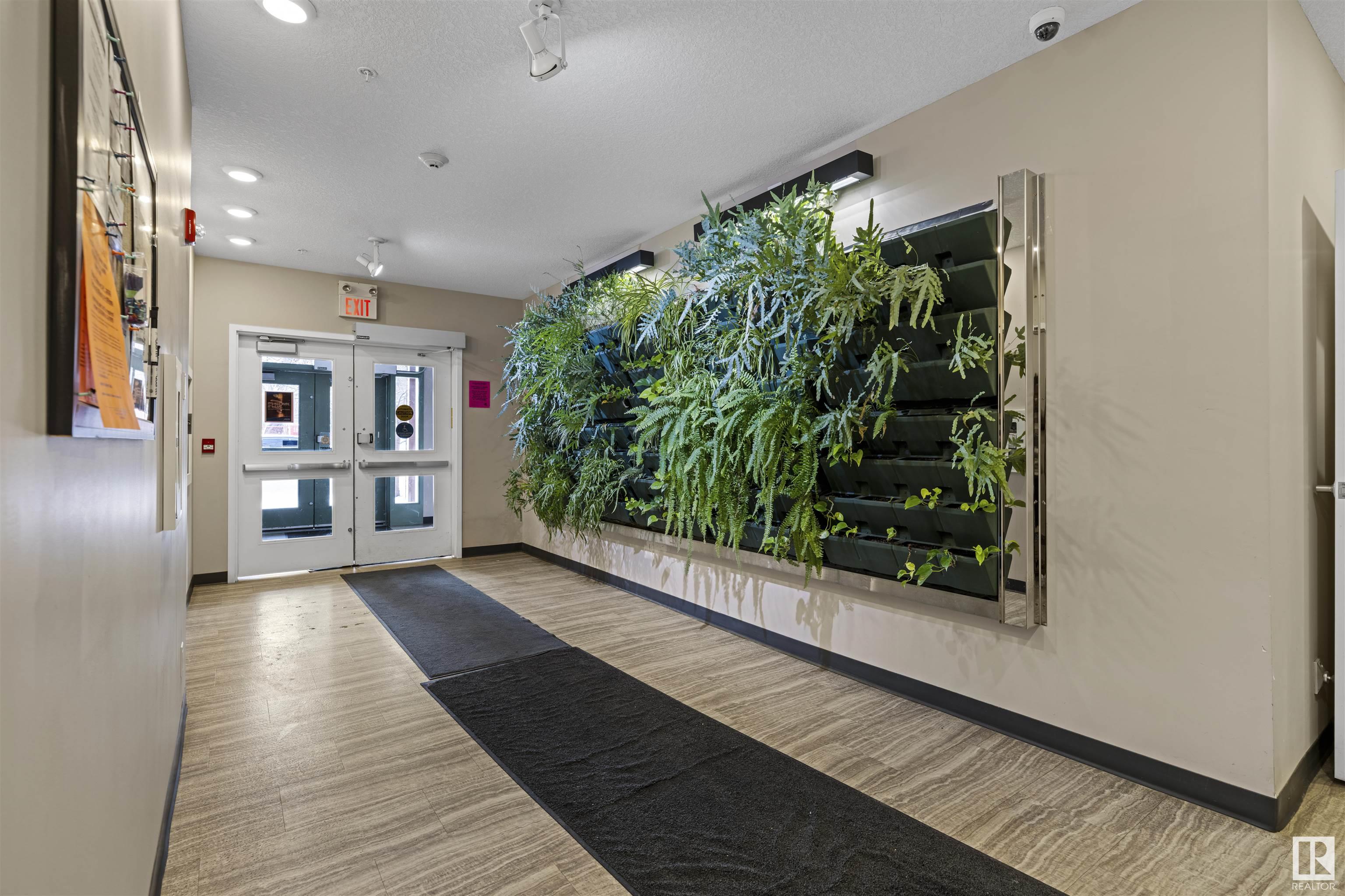Courtesy of Jeremy Amyotte of Real Broker
107 10006 83 Avenue, Condo for sale in Strathcona Edmonton , Alberta , T6E 2C2
MLS® # E4421654
Air Conditioner Ceiling 9 ft. Intercom No Animal Home No Smoking Home Patio Storage-In-Suite Storage Cage Rooftop Deck/Patio
Immaculate unit in Arbor at Avenue 83. Excellent location with walking distance to all amenities from Whyte Avenue and UofA as well as the beautiful walking trails of the Mill Creek Ravine. This 1 bedroom + den suite is bright and spacious with an abundance of natural lighting plus 9ft ceilings. Upgraded cabinets and quartz counters plus a smart open floor plan. The suite includes titled underground parking, title indoor storage, & Air Conditioning. The building features a rooftop patio as well. Sold Fully ...
Essential Information
-
MLS® #
E4421654
-
Property Type
Residential
-
Year Built
2017
-
Property Style
Single Level Apartment
Community Information
-
Area
Edmonton
-
Condo Name
The Arbor At Avenue 83
-
Neighbourhood/Community
Strathcona
-
Postal Code
T6E 2C2
Services & Amenities
-
Amenities
Air ConditionerCeiling 9 ft.IntercomNo Animal HomeNo Smoking HomePatioStorage-In-SuiteStorage CageRooftop Deck/Patio
Interior
-
Floor Finish
Ceramic TileLaminate Flooring
-
Heating Type
Hot WaterNatural Gas
-
Basement
None
-
Goods Included
Dishwasher-Built-InDryerMicrowave Hood FanRefrigeratorStove-ElectricWasherWindow CoveringsSee Remarks
-
Storeys
4
-
Basement Development
No Basement
Exterior
-
Lot/Exterior Features
LandscapedPlayground NearbyPublic TransportationSchoolsShopping Nearby
-
Foundation
Concrete Perimeter
-
Roof
Asphalt Shingles
Additional Details
-
Property Class
Condo
-
Road Access
Paved
-
Site Influences
LandscapedPlayground NearbyPublic TransportationSchoolsShopping Nearby
-
Last Updated
2/1/2025 18:45
$1125/month
Est. Monthly Payment
Mortgage values are calculated by Redman Technologies Inc based on values provided in the REALTOR® Association of Edmonton listing data feed.



























