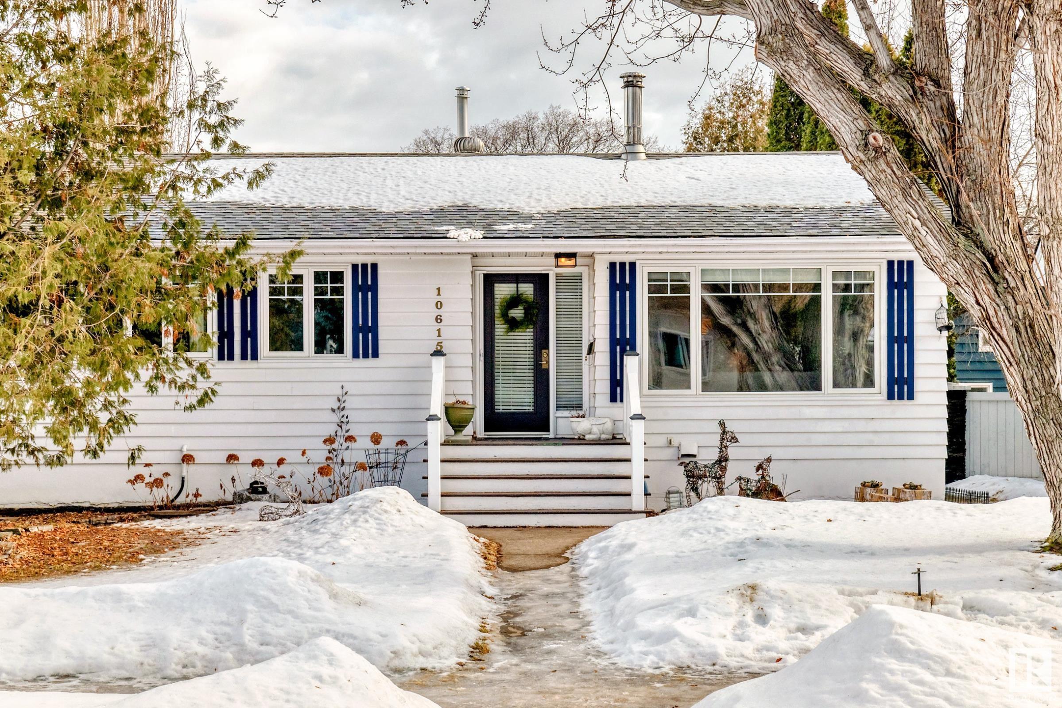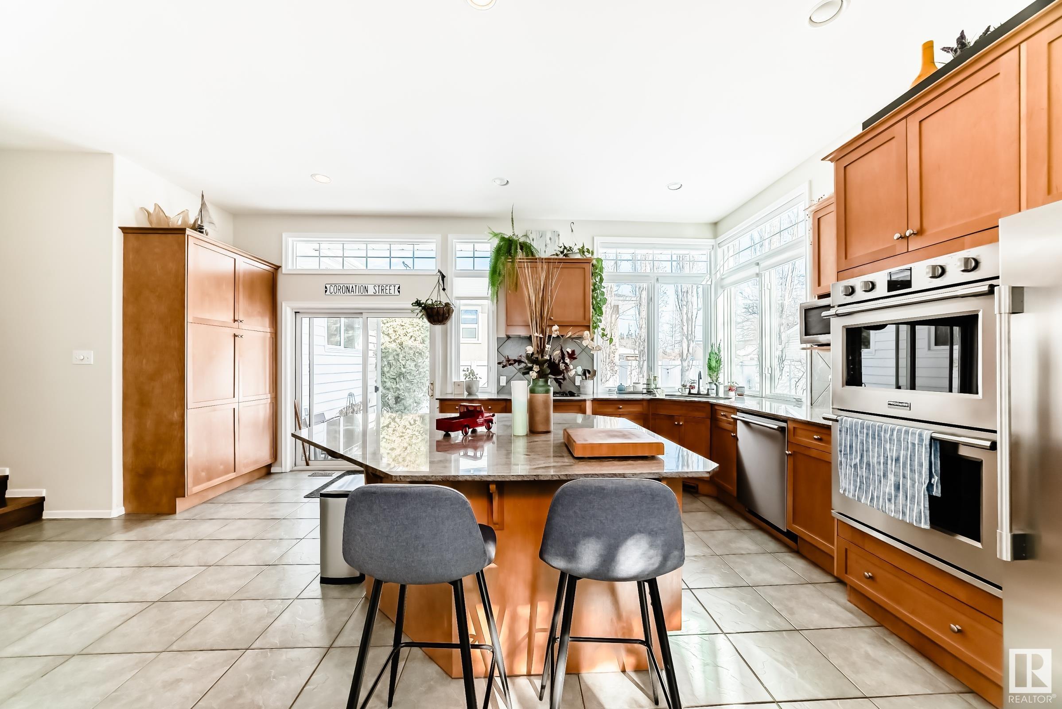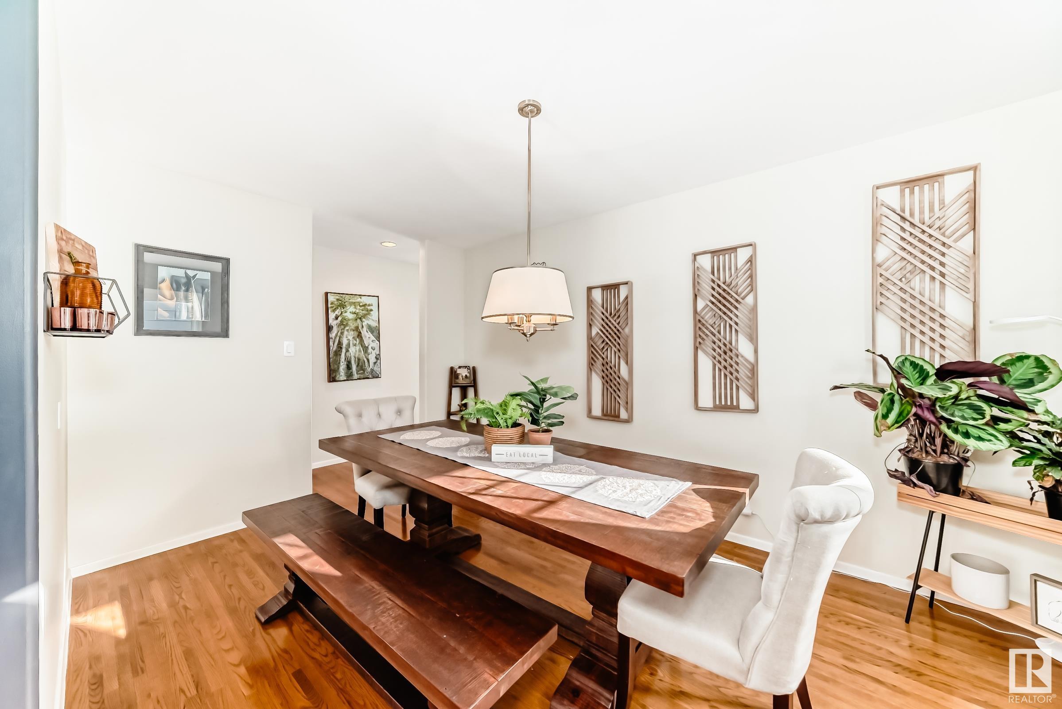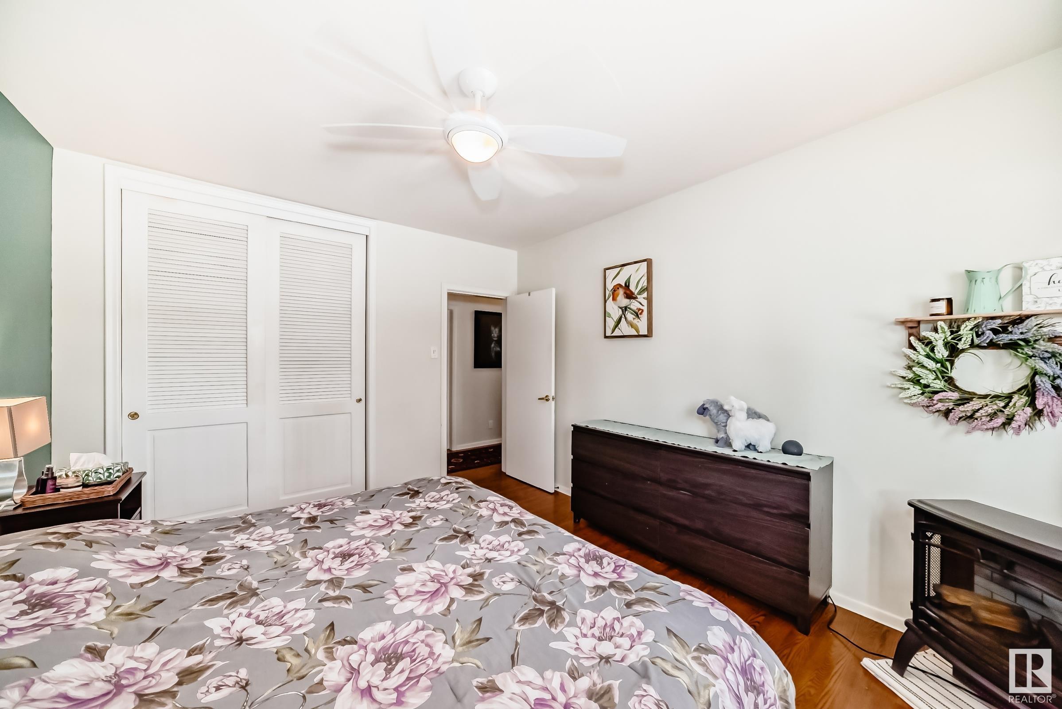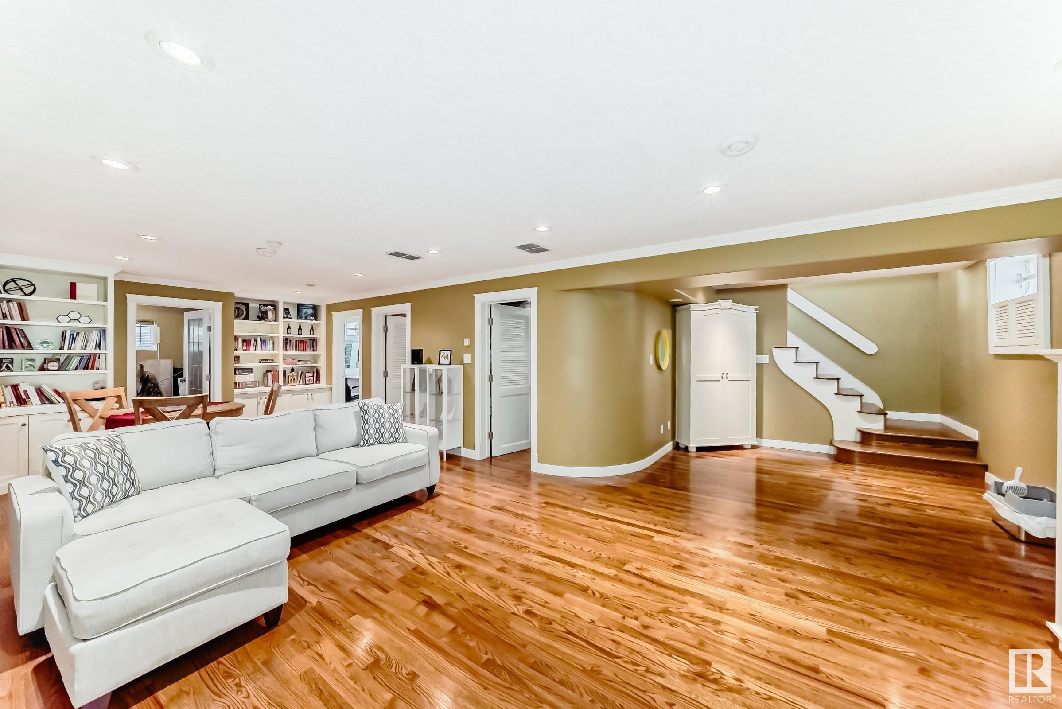Courtesy of Gene Fung of Initia Real Estate
10615 134 Street, House for sale in Glenora Edmonton , Alberta , T5N 2B7
MLS® # E4422873
Exterior Walls- 2"x6"
Step into this beautiful home in Glenora, Edmonton's most sought-after neighborhood. This cozy retreat combines contemporary design w/ traditional charm. The bright, spacious living room houses has cozy wood-burning firplace & large picture windows overlooking lush mature trees. This home boasts a large chef's kitchen decked w/ granite countertops, ample storage and upgraded appliances w/ in-floor heating. Waltz into an elegantly landscaped & fenced backyard w/ a rundle stone patio. The main floor has three...
Essential Information
-
MLS® #
E4422873
-
Property Type
Residential
-
Year Built
1981
-
Property Style
Bungalow
Community Information
-
Area
Edmonton
-
Postal Code
T5N 2B7
-
Neighbourhood/Community
Glenora
Services & Amenities
-
Amenities
Exterior Walls- 2x6
Interior
-
Floor Finish
Ceramic TileHardwood
-
Heating Type
Forced Air-1Natural Gas
-
Basement
Full
-
Goods Included
Air Conditioning-CentralDishwasher-Built-InDryerFan-CeilingFreezerGarage ControlGarage OpenerGarburatorHood FanStove-Countertop GasWasherWater SoftenerRefrigerators-Two
-
Fireplace Fuel
GasWood With Log Lighter
-
Basement Development
Fully Finished
Exterior
-
Lot/Exterior Features
Back LaneFencedFlat SiteLandscapedSchoolsShopping Nearby
-
Foundation
Concrete Perimeter
-
Roof
Asphalt Shingles
Additional Details
-
Property Class
Single Family
-
Road Access
See Remarks
-
Site Influences
Back LaneFencedFlat SiteLandscapedSchoolsShopping Nearby
-
Last Updated
1/3/2025 22:0
$4175/month
Est. Monthly Payment
Mortgage values are calculated by Redman Technologies Inc based on values provided in the REALTOR® Association of Edmonton listing data feed.

