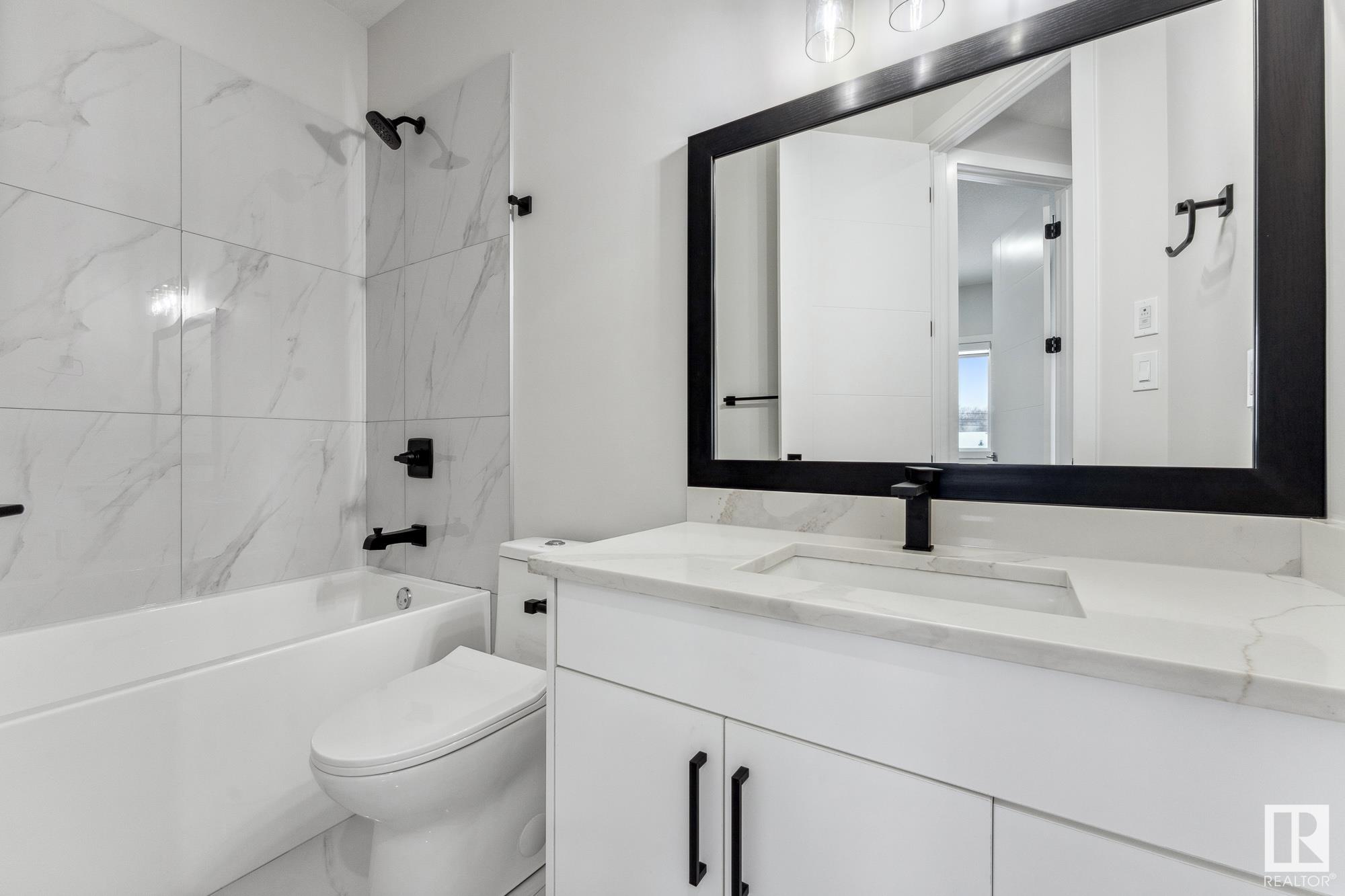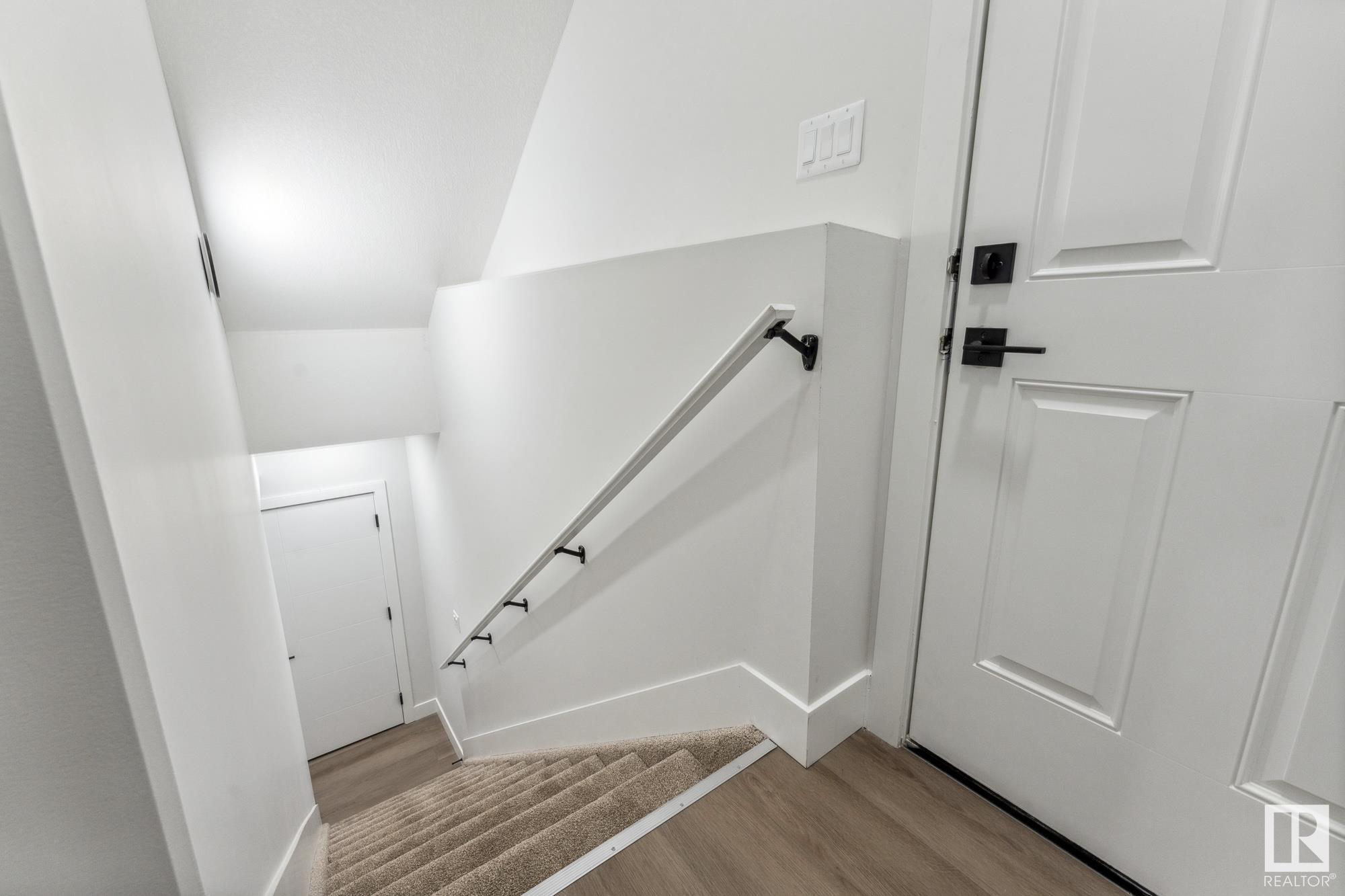Courtesy of Michael Pavone of RE/MAX Elite
10415 68 Avenue Edmonton , Alberta , T6H 2A8
MLS® # E4421922
Ceiling 10 ft. Ceiling 9 ft. Closet Organizers Deck Detectors Smoke No Animal Home No Smoking Home 9 ft. Basement Ceiling
Welcome to Allendale! BRAND NEW SIDE-BY-SIDE duplex built by Neel’s Custom Homes. Finished with a LEGAL 1 BEDROOM SELF- CONTAINED BASEMENT SUITE with separate entrance. Above grade includes 3 bedrooms, 2.5 baths, chef kitchen, two-tone cabinets, granite counters, 2nd floor laundry with cabinets and the master includes a walk in closet, 4 pc ensuite with tiled walls to the ceiling. Luxury vinyl plank throughout the main floor. Other features include Black metal railings and modern linear fireplace. Out bac...
Essential Information
-
MLS® #
E4421922
-
Property Type
Residential
-
Year Built
2022
-
Property Style
2 Storey
Community Information
-
Area
Edmonton
-
Postal Code
T6H 2A8
-
Neighbourhood/Community
Allendale
Services & Amenities
-
Amenities
Ceiling 10 ft.Ceiling 9 ft.Closet OrganizersDeckDetectors SmokeNo Animal HomeNo Smoking Home9 ft. Basement Ceiling
Interior
-
Floor Finish
CarpetCeramic TileVinyl Plank
-
Heating Type
Forced Air-1Natural Gas
-
Basement
Full
-
Goods Included
Dishwasher-Built-InDryerRefrigeratorStove-ElectricWasherDryer-TwoRefrigerators-TwoStoves-TwoWashers-TwoDishwasher-Two
-
Fireplace Fuel
Electric
-
Basement Development
Fully Finished
Exterior
-
Lot/Exterior Features
Back LaneFlat SitePlayground NearbyPublic TransportationSchoolsShopping Nearby
-
Foundation
Concrete Perimeter
-
Roof
Asphalt Shingles
Additional Details
-
Property Class
Single Family
-
Road Access
Paved
-
Site Influences
Back LaneFlat SitePlayground NearbyPublic TransportationSchoolsShopping Nearby
-
Last Updated
3/3/2025 21:59
$6055/month
Est. Monthly Payment
Mortgage values are calculated by Redman Technologies Inc based on values provided in the REALTOR® Association of Edmonton listing data feed.


























































