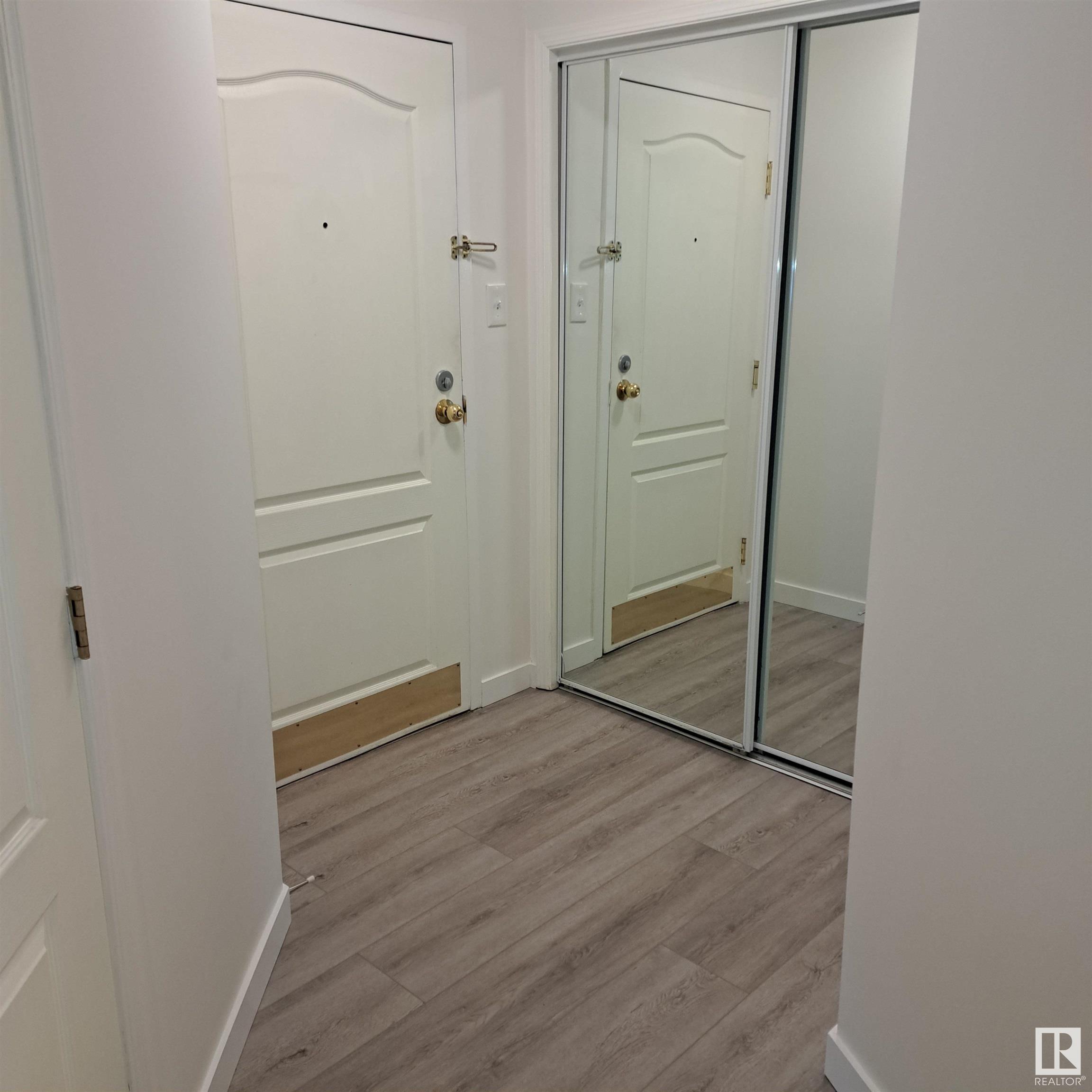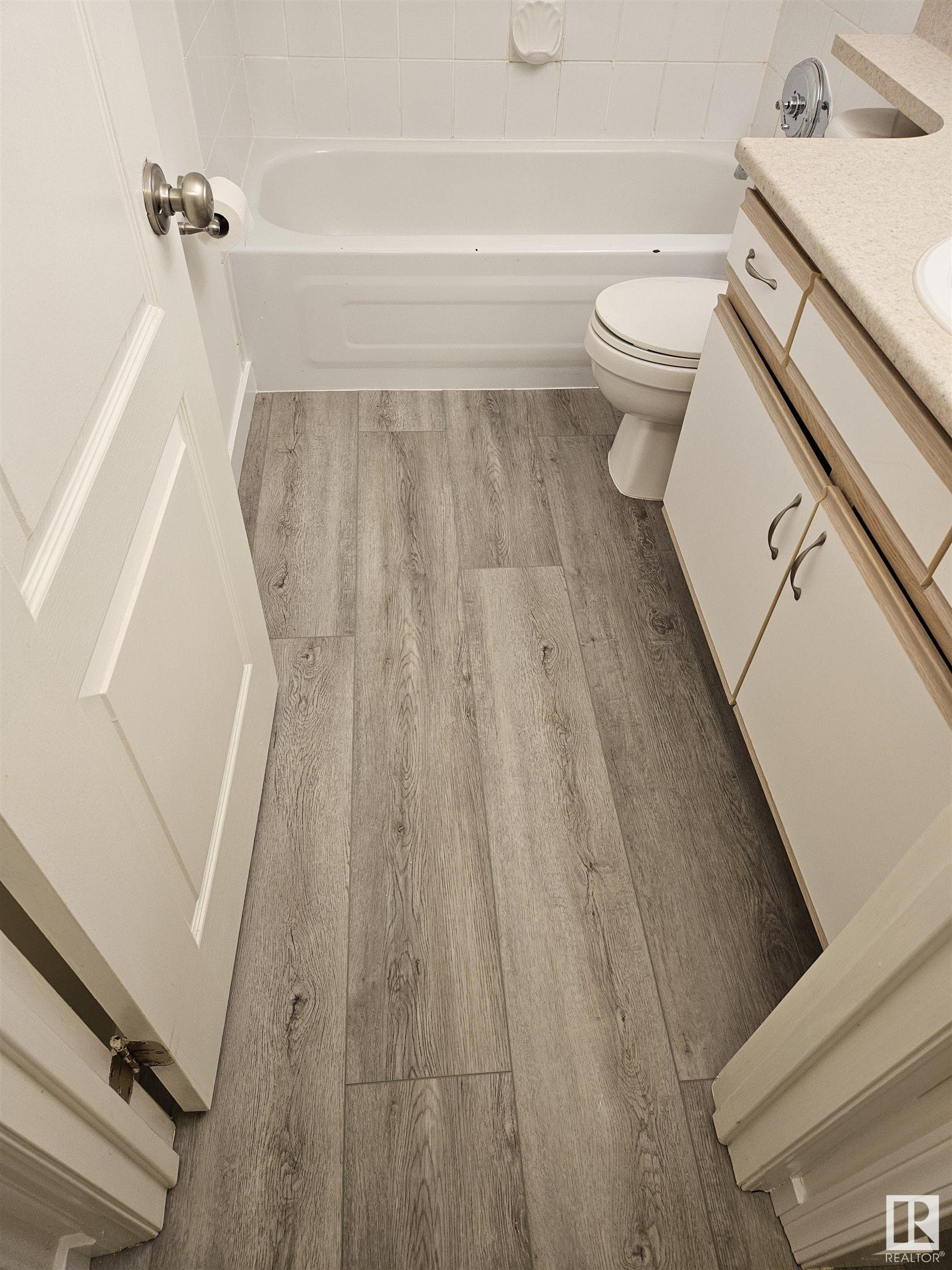Courtesy of Don Tomko of The Good Real Estate Company
103 10810 86 Avenue, Condo for sale in Garneau Edmonton , Alberta , T6E 2N2
MLS® # E4421443
Deck Natural Gas BBQ Hookup
Move in Ready with New Flooring and baseboards through out. The Caledon is a 15 unit complex just steps from the University of Alberta, Hospitals, the River Valley, public transportation and the shops and cafes on Whyte Avenue. You'll love the bright floor plan that includes two bedrooms, a dining area, a spacious kitchen and breakfast area, two full bathrooms and very good sized storage and in suite laundry. Enjoy your patio that is large enough to BBQ and entertain; and on colder days you can curl up by ...
Essential Information
-
MLS® #
E4421443
-
Property Type
Residential
-
Year Built
1992
-
Property Style
Single Level Apartment
Community Information
-
Area
Edmonton
-
Condo Name
Caledon The
-
Neighbourhood/Community
Garneau
-
Postal Code
T6E 2N2
Services & Amenities
-
Amenities
DeckNatural Gas BBQ Hookup
Interior
-
Floor Finish
Vinyl Plank
-
Heating Type
BaseboardNatural Gas
-
Basement
None
-
Goods Included
Dishwasher-Built-InHood FanRefrigeratorStacked Washer/DryerStove-ElectricWindow Coverings
-
Storeys
4
-
Basement Development
No Basement
Exterior
-
Lot/Exterior Features
Corner LotFencedGolf NearbyLow Maintenance Landscape
-
Foundation
Concrete Perimeter
-
Roof
Asphalt Shingles
Additional Details
-
Property Class
Condo
-
Road Access
Paved Driveway to House
-
Site Influences
Corner LotFencedGolf NearbyLow Maintenance Landscape
-
Last Updated
4/1/2025 22:10
$865/month
Est. Monthly Payment
Mortgage values are calculated by Redman Technologies Inc based on values provided in the REALTOR® Association of Edmonton listing data feed.

























