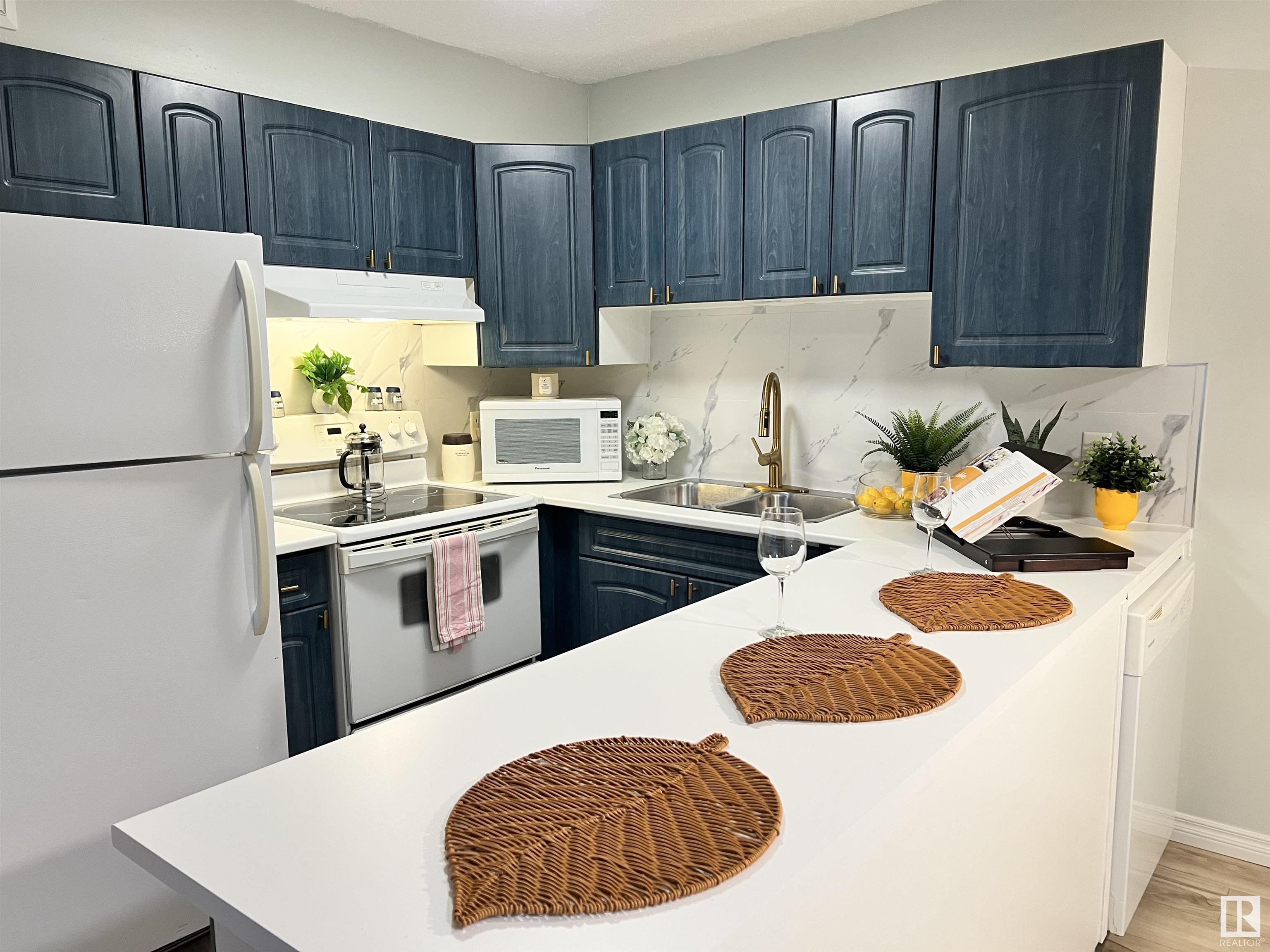Courtesy of Shirley Nguyen of Royal Lepage Arteam Realty
102 11825 71 Street, Condo for sale in Montrose (Edmonton) Edmonton , Alberta , T5B 1W4
MLS® # E4428479
Deck Parking-Plug-Ins Parking-Visitor Storage Cage
Looking for your perfect home? This beautiful 2-bedroom, 1-bath condo offers modern living with convenience and comfort. Fully equipped kitchen with peninsula, modern light fixtures, white appliances and vinyl plank flooring throughout. Updated bathroom with contemporary finishes. This condo offers the ideal blend of style and practicality. Don’t miss out on this fantastic opportunity to live in a vibrant and well-connected neighborhood. Soon to be home to an exciting redevelopment project. Making it an inc...
Essential Information
-
MLS® #
E4428479
-
Property Type
Residential
-
Year Built
2000
-
Property Style
Single Level Apartment
Community Information
-
Area
Edmonton
-
Condo Name
Montrose Manor
-
Neighbourhood/Community
Montrose (Edmonton)
-
Postal Code
T5B 1W4
Services & Amenities
-
Amenities
DeckParking-Plug-InsParking-VisitorStorage Cage
Interior
-
Floor Finish
Ceramic TileVinyl Plank
-
Heating Type
Forced Air-1Natural Gas
-
Basement
None
-
Goods Included
Dishwasher-Built-InOven-MicrowaveRefrigeratorStove-ElectricWindow Coverings
-
Storeys
4
-
Basement Development
No Basement
Exterior
-
Lot/Exterior Features
Back LaneFlat SiteLandscapedPublic Transportation
-
Foundation
Concrete Perimeter
-
Roof
Tar & Gravel
Additional Details
-
Property Class
Condo
-
Road Access
Paved
-
Site Influences
Back LaneFlat SiteLandscapedPublic Transportation
-
Last Updated
2/3/2025 23:53
$638/month
Est. Monthly Payment
Mortgage values are calculated by Redman Technologies Inc based on values provided in the REALTOR® Association of Edmonton listing data feed.










